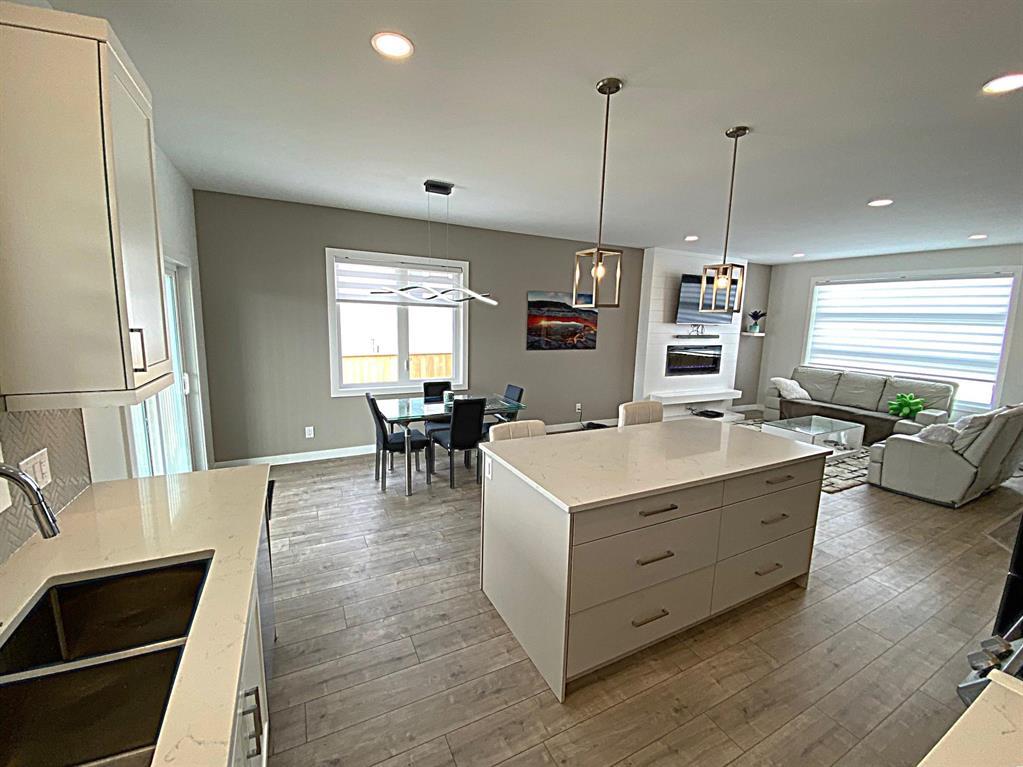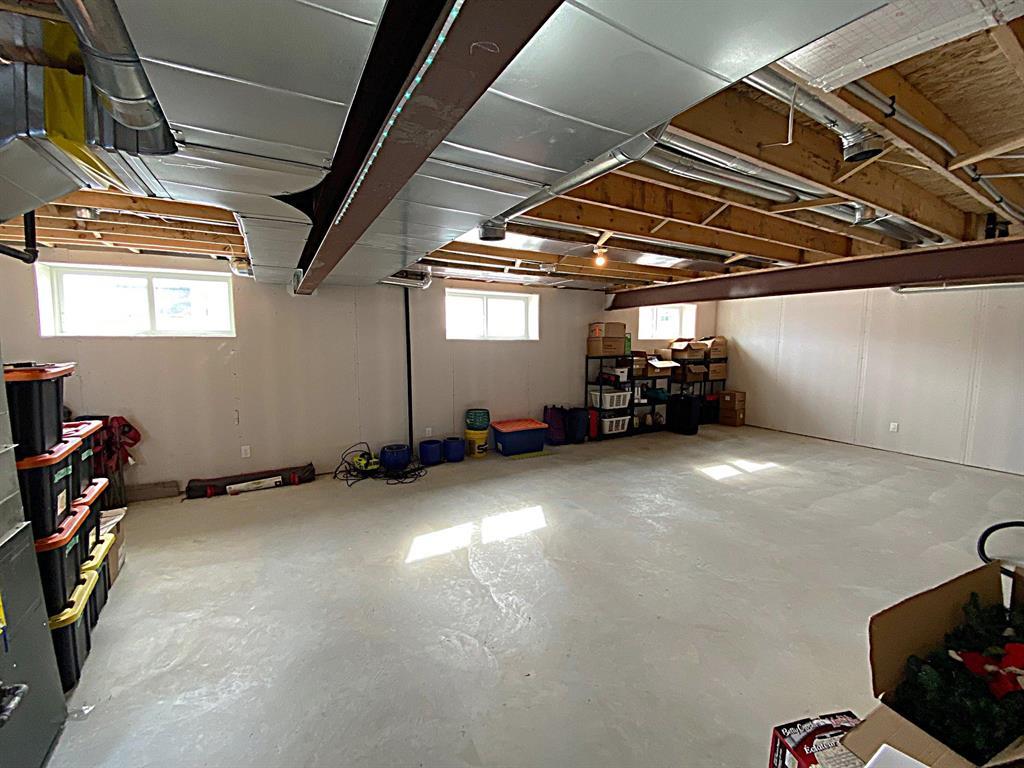120 Clubhouse Drive Lorette, Manitoba R5K 0T9
$520,000
R05//Lorette/Excellent opportunity in Lorette. Progressive community 20 minutes to St Vital Center. Built with attention to detail & quality finishing by Heritage Lane Builders.Sparkling Raised Bungalow with open concept featuring 9 ft ceilings,pot lights & loaded with features throughout. Family sized eat in kitchen with quartz countertop, tile back splash, under cabinet lighting, huge corner pantry, soft close drawers, working island with breakfast bar, 4 stainless steel appliances & patio door walkout to 22 X 10 foot covered deck with west exposure to enjoy the days out of the elements or beautiful sunsets. Spacious Great room/living room featuring entertainment unit & cozy electric fireplace. Main floor includes laundry & 3 generous sized bedrooms, 4pc main bath with the primary bedroom featuring 3 piece ensuite. Basement is partly developed awaiting your personal & finishing touches. Other features include luxury vinyl plank flooring, Hi efficiency furnace, HRV, ICF foundation, concrete front drive to 24 X 24 garage, central Air, heat recovery ventilation, sump pump, steel main beams, 200 amp service, landscaped front and back yard with 2/3rd of the fencing in place. (id:44822)
Property Details
| MLS® Number | 202506382 |
| Property Type | Single Family |
| Neigbourhood | R05 |
| Community Name | R05 |
| Amenities Near By | Golf Nearby, Playground, Shopping |
| Features | No Back Lane, Closet Organizers, Exterior Walls- 2x6", No Smoking Home, Sump Pump |
| Road Type | Paved Road |
| Structure | Deck |
Building
| Bathroom Total | 2 |
| Bedrooms Total | 3 |
| Appliances | Hood Fan, Blinds, Dishwasher, Dryer, Garage Door Opener, Microwave, Refrigerator, Stove, Washer, Window Coverings |
| Architectural Style | Bungalow |
| Constructed Date | 2022 |
| Cooling Type | Central Air Conditioning |
| Fireplace Fuel | Electric |
| Fireplace Present | Yes |
| Fireplace Type | Insert |
| Flooring Type | Wall-to-wall Carpet, Vinyl Plank |
| Heating Fuel | Natural Gas |
| Heating Type | Heat Recovery Ventilation (hrv), High-efficiency Furnace, Forced Air |
| Stories Total | 1 |
| Size Interior | 1328 Sqft |
| Type | House |
| Utility Water | Municipal Water |
Parking
| Attached Garage | |
| Other | |
| Other | |
| Other | |
| Oversize | |
| Other |
Land
| Acreage | No |
| Land Amenities | Golf Nearby, Playground, Shopping |
| Sewer | Municipal Sewage System |
| Size Depth | 142 Ft |
| Size Frontage | 70 Ft |
| Size Irregular | 70 X 142 |
| Size Total Text | 70 X 142 |
Rooms
| Level | Type | Length | Width | Dimensions |
|---|---|---|---|---|
| Main Level | Eat In Kitchen | 18 ft | 14 ft | 18 ft x 14 ft |
| Main Level | Great Room | 15 ft | 13 ft | 15 ft x 13 ft |
| Main Level | Primary Bedroom | 13 ft ,6 in | 11 ft ,6 in | 13 ft ,6 in x 11 ft ,6 in |
| Main Level | Bedroom | 9 ft ,11 in | 9 ft ,9 in | 9 ft ,11 in x 9 ft ,9 in |
| Main Level | Bedroom | 9 ft ,11 in | 9 ft ,9 in | 9 ft ,11 in x 9 ft ,9 in |
| Main Level | Laundry Room | 8 ft | 6 ft | 8 ft x 6 ft |
https://www.realtor.ca/real-estate/28093447/120-clubhouse-drive-lorette-r05
Interested?
Contact us for more information

Michael Leclerc
(204) 257-6382
www.michaelleclerc.com/

1549 St. Mary's Road
Winnipeg, Manitoba R2M 5G9
(204) 989-6900
(204) 257-6382
www.royallepage.ca/


























