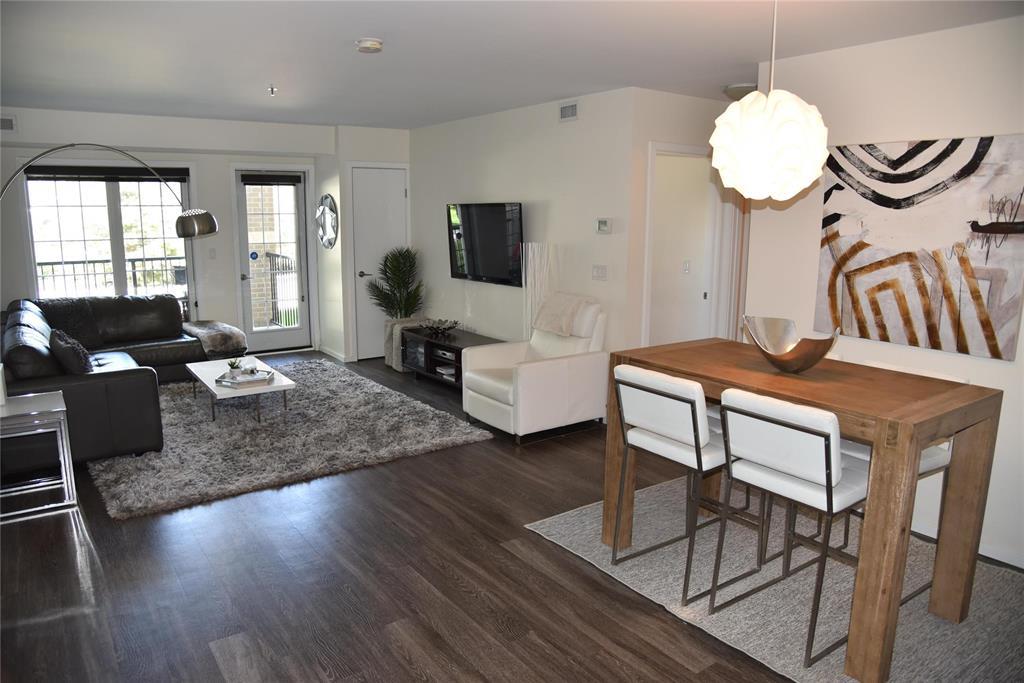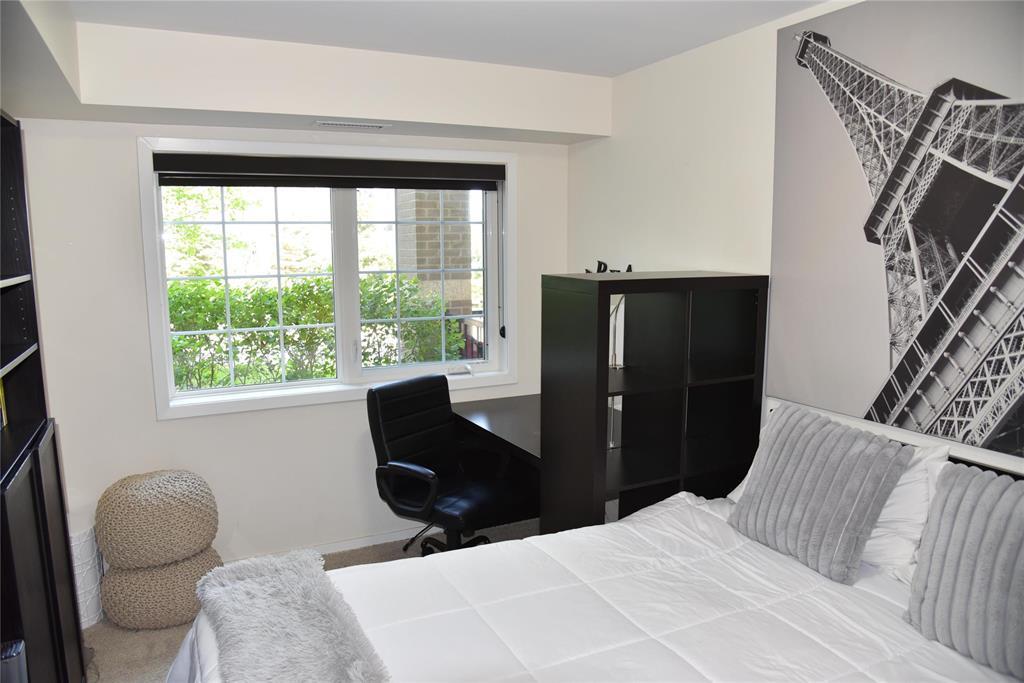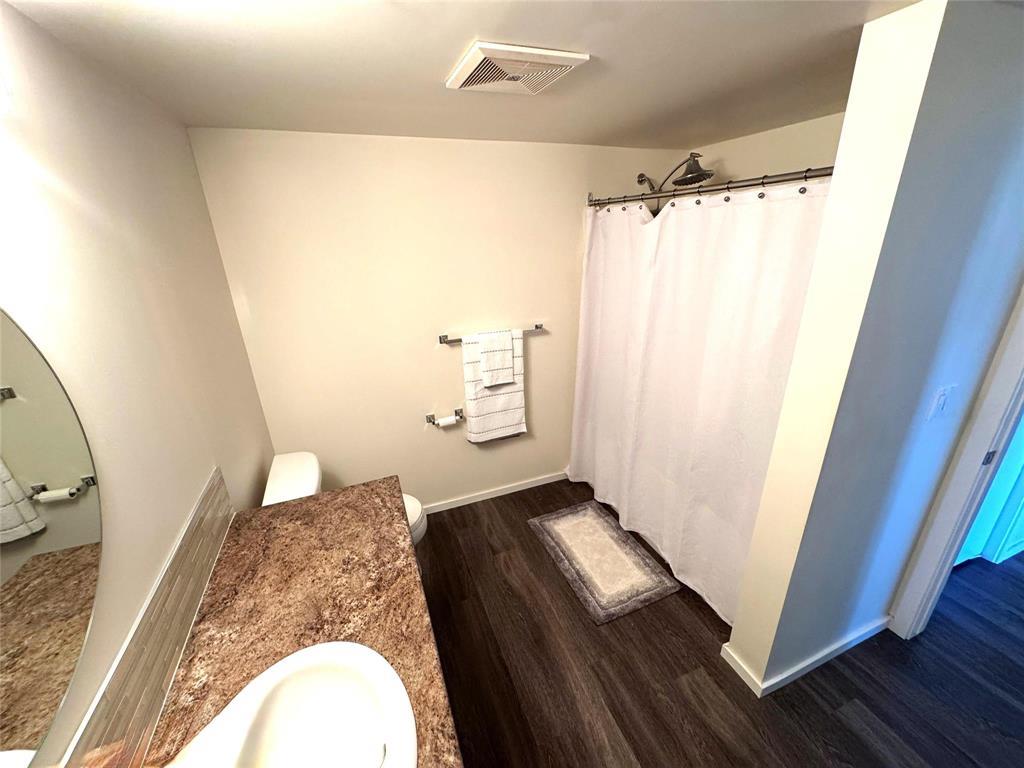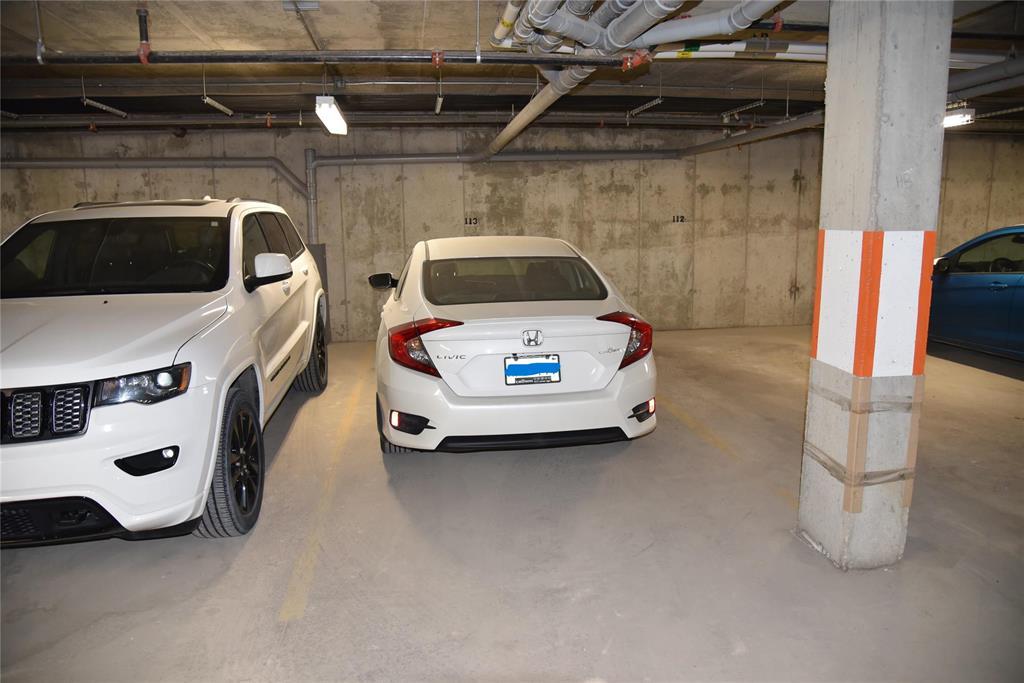120 25 Bridgeland Drive N Winnipeg, Manitoba R3Y 0K5
$275,000Maintenance, Reserve Fund Contributions, Heat, Electricity, Common Area Maintenance, Insurance, Landscaping, Property Management, Recreation Facilities, Water
$487.90 Monthly
Maintenance, Reserve Fund Contributions, Heat, Electricity, Common Area Maintenance, Insurance, Landscaping, Property Management, Recreation Facilities, Water
$487.90 Monthly1R//Winnipeg/Great location in the building! Main floor suite with balcony overlooking the quiet landscaped end of the courtyard. There are storage locker rooms on other side of this suite so no neighbour noise beside you. Excellent open floor plan with large living and dining room with garden doors to the covered balcony. New vinyl plank flooring in the main living area. Good kitchen with built in appliances, tile backsplash and corner pantry. Main floor insuite laundry and storage room. Primary bedroom with double closet. Good sized 2nd bedroom with room for a desk. This suite comes with 1 underground parking spot and a medium sized storage locker in the adjacent storage room. Common area games room with kitchenette and fitness area. Convenient location to shopping and UofM. No dogs allowed. Priced to sell. (id:44822)
Property Details
| MLS® Number | 202511389 |
| Property Type | Single Family |
| Neigbourhood | Bridgwater Forest |
| Community Name | Bridgwater Forest |
| Features | Balcony, No Smoking Home |
| Parking Space Total | 1 |
Building
| Bathroom Total | 1 |
| Bedrooms Total | 2 |
| Appliances | Microwave Built-in, Blinds, Dishwasher, Dryer, Garage Door Opener Remote(s), Refrigerator, Stove, Washer |
| Constructed Date | 2013 |
| Cooling Type | Central Air Conditioning |
| Fireplace Fuel | Electric |
| Fireplace Present | Yes |
| Fireplace Type | Free Standing Metal |
| Flooring Type | Wall-to-wall Carpet, Vinyl, Vinyl Plank |
| Heating Fuel | Electric |
| Heating Type | Forced Air |
| Stories Total | 1 |
| Size Interior | 983 Sqft |
| Type | Apartment |
| Utility Water | Municipal Water |
Parking
| Underground |
Land
| Acreage | No |
| Landscape Features | Landscaped |
| Sewer | Municipal Sewage System |
| Size Total Text | Unknown |
Rooms
| Level | Type | Length | Width | Dimensions |
|---|---|---|---|---|
| Main Level | Kitchen | 9 ft ,9 in | 10 ft ,5 in | 9 ft ,9 in x 10 ft ,5 in |
| Main Level | Dining Room | 8 ft ,6 in | 8 ft ,9 in | 8 ft ,6 in x 8 ft ,9 in |
| Main Level | Living Room | 13 ft | 13 ft ,6 in | 13 ft x 13 ft ,6 in |
| Main Level | Primary Bedroom | 11 ft ,11 in | 10 ft ,9 in | 11 ft ,11 in x 10 ft ,9 in |
| Main Level | Bedroom | 9 ft ,3 in | 13 ft | 9 ft ,3 in x 13 ft |
| Main Level | Laundry Room | 12 ft | 3 ft ,6 in | 12 ft x 3 ft ,6 in |
https://www.realtor.ca/real-estate/28339773/120-25-bridgeland-drive-n-winnipeg-bridgwater-forest
Interested?
Contact us for more information

Tod Niblock
(204) 257-6382
www.niblockrealestate.com/

1549 St. Mary's Road
Winnipeg, Manitoba R2M 5G9
(204) 989-6900
(204) 257-6382
www.royallepage.ca/































