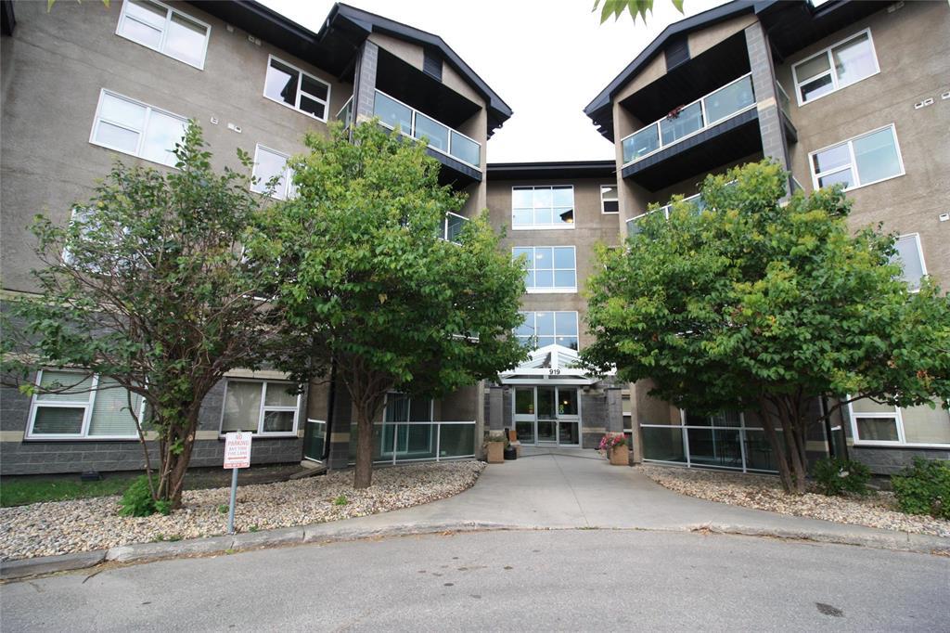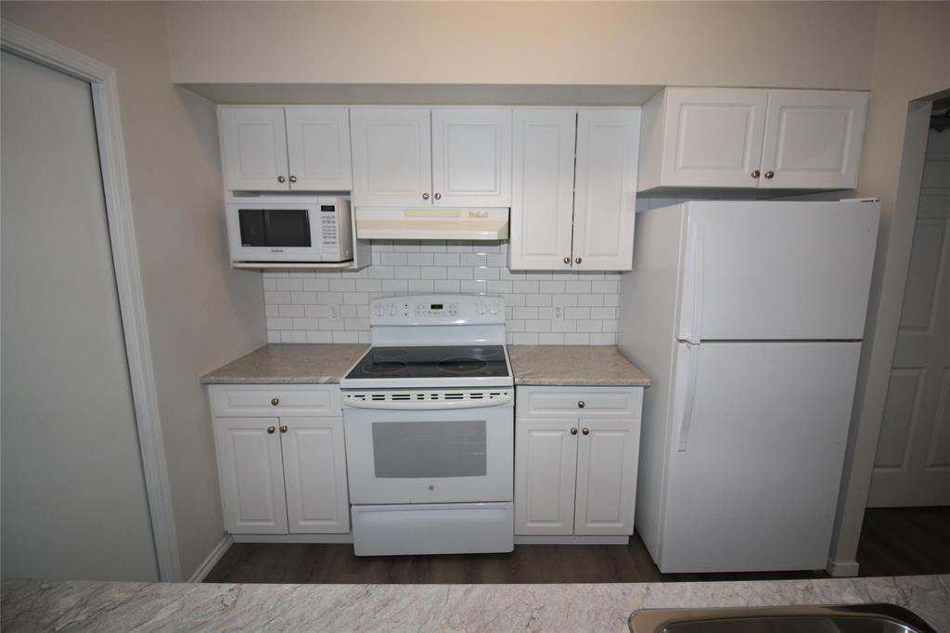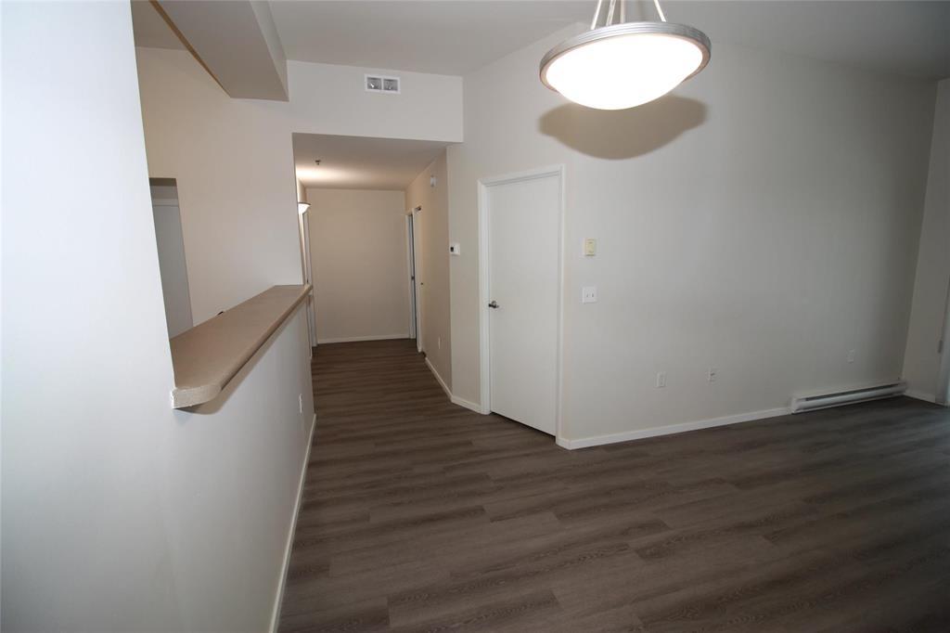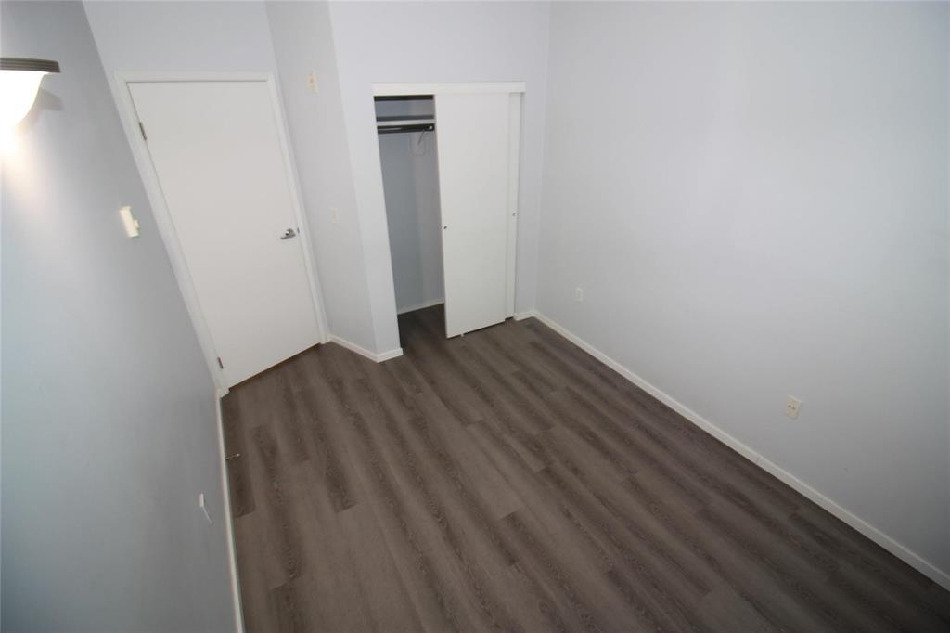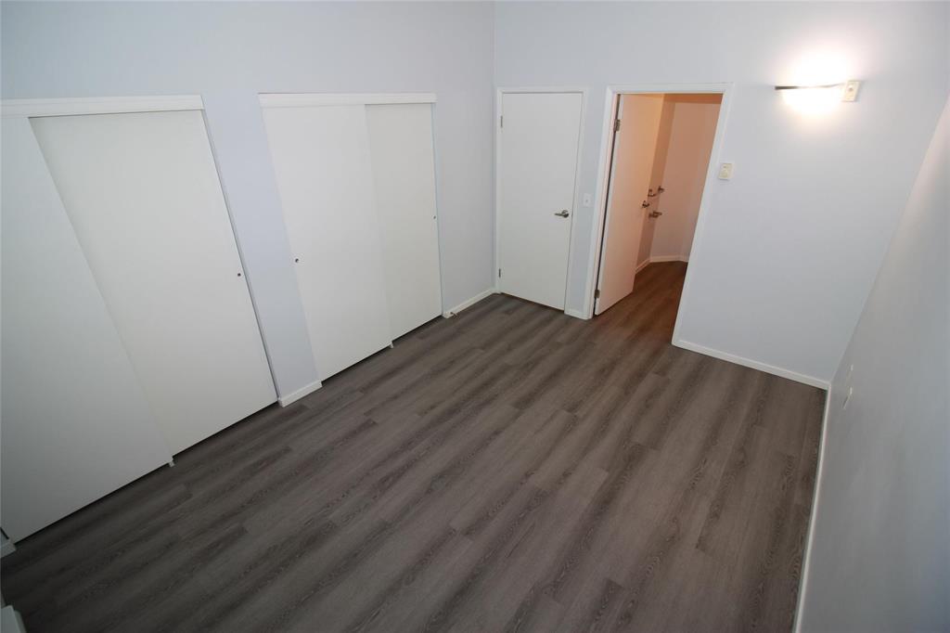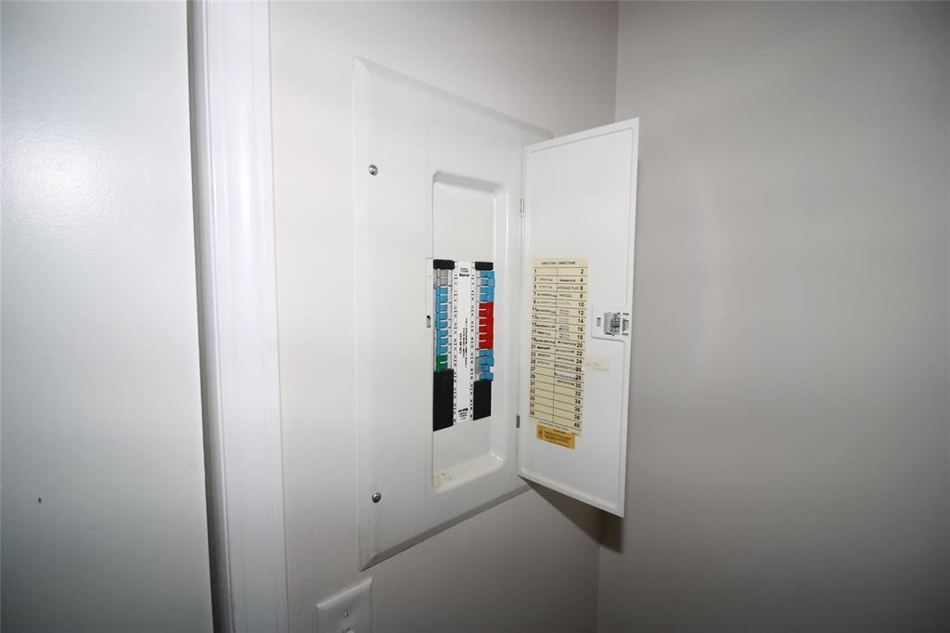112 919 Chancellor Drive Winnipeg, Manitoba R3T 6B5
$244,900Maintenance, Reserve Fund Contributions, Common Area Maintenance, Insurance, Landscaping, Property Management, Parking, Water
$518.23 Monthly
Maintenance, Reserve Fund Contributions, Common Area Maintenance, Insurance, Landscaping, Property Management, Parking, Water
$518.23 Monthly1L//Winnipeg/TWO-bedrooms, TWO-full bathrooms, & TWO parking stalls, with this 952 sq ft contemporary condo. There is in-suite laundry & storage adjacent to the BISTRO STYLE OPEN KITCHEN fitted with kitchen cabinets that still look new. The suite has been completely repainted, the baseboards are new, and the flooring throughout is a beautiful neutral durable composite laminate. The balcony overlooks a green space, and there is additional storage in the building. The building also contains a fitness room, a mail room, and a recreational common room with a kitchen. Ideally located close to grocery shopping, the U of M, coffee houses, restaurants, lounges, entertainment, shopping, professional services, sports facilities, bicycle, and walking paths. It's a quick bus ride from downtown and to St. Vital Mall, and is a quick bike ride to ST VITAL PARK. There is no shortage of recreational options in the neighborhood! Move into this quiet concrete building or start of your rental property portfolio in a desirable neighborhood. (id:44822)
Property Details
| MLS® Number | 202427968 |
| Property Type | Single Family |
| Neigbourhood | Waverley Heights |
| Community Name | Waverley Heights |
| Amenities Near By | Golf Nearby, Playground, Shopping, Public Transit |
| Community Features | Pets Allowed |
| Features | Disabled Access, Balcony, No Smoking Home |
| Parking Space Total | 2 |
| Road Type | Paved Road |
Building
| Bathroom Total | 2 |
| Bedrooms Total | 2 |
| Appliances | Blinds, Dishwasher, Dryer, Hood Fan, Microwave, Refrigerator, Stove, Washer |
| Constructed Date | 2004 |
| Cooling Type | Central Air Conditioning |
| Flooring Type | Laminate |
| Heating Fuel | Electric |
| Heating Type | Baseboard Heaters |
| Stories Total | 1 |
| Size Interior | 952 Sqft |
| Type | Apartment |
| Utility Water | Municipal Water |
Parking
| Other | |
| Other |
Land
| Acreage | No |
| Land Amenities | Golf Nearby, Playground, Shopping, Public Transit |
| Sewer | Municipal Sewage System |
| Size Irregular | 0 X 0 |
| Size Total Text | 0 X 0 |
Rooms
| Level | Type | Length | Width | Dimensions |
|---|---|---|---|---|
| Main Level | Living Room/dining Room | 11 ft | 18 ft | 11 ft x 18 ft |
| Main Level | Primary Bedroom | 10 ft | 13 ft | 10 ft x 13 ft |
| Main Level | Bedroom | 9 ft | 13 ft | 9 ft x 13 ft |
| Main Level | Kitchen | 8 ft | 9 ft ,5 in | 8 ft x 9 ft ,5 in |
| Main Level | 3pc Ensuite Bath | 6 ft ,9 in | 7 ft ,3 in | 6 ft ,9 in x 7 ft ,3 in |
| Main Level | 4pc Bathroom | 7 ft ,6 in | 10 ft ,11 in | 7 ft ,6 in x 10 ft ,11 in |
| Main Level | Laundry Room | 4 ft ,9 in | 8 ft | 4 ft ,9 in x 8 ft |
https://www.realtor.ca/real-estate/27732350/112-919-chancellor-drive-winnipeg-waverley-heights
Interested?
Contact us for more information

Peter Bogi
(204) 257-6382
https://peterbogi.royallepage.ca/

1549 St. Mary's Road
Winnipeg, Manitoba R2M 5G9
(204) 989-6900
(204) 257-6382
www.royallepage.ca/

