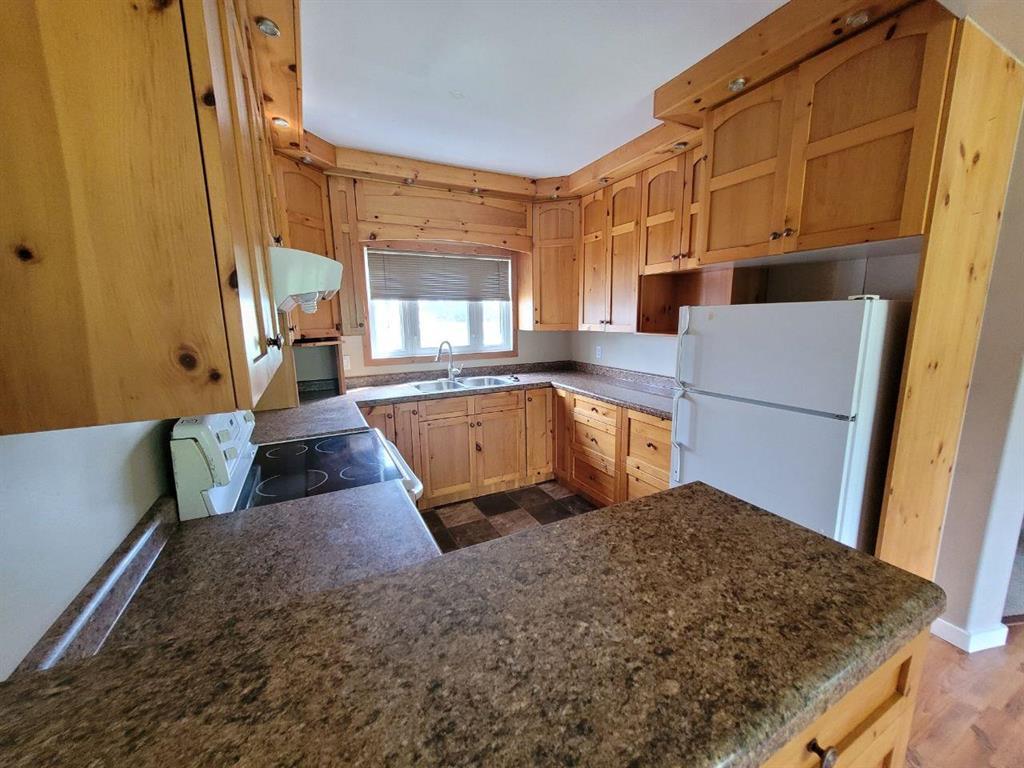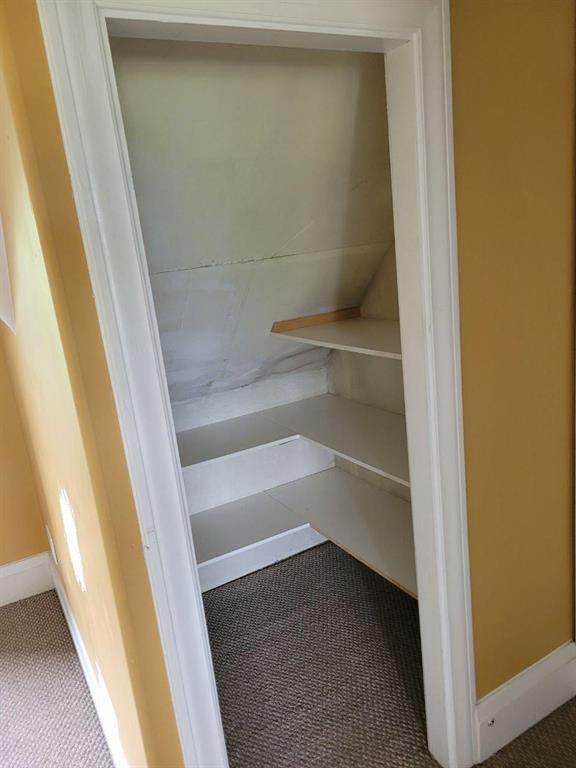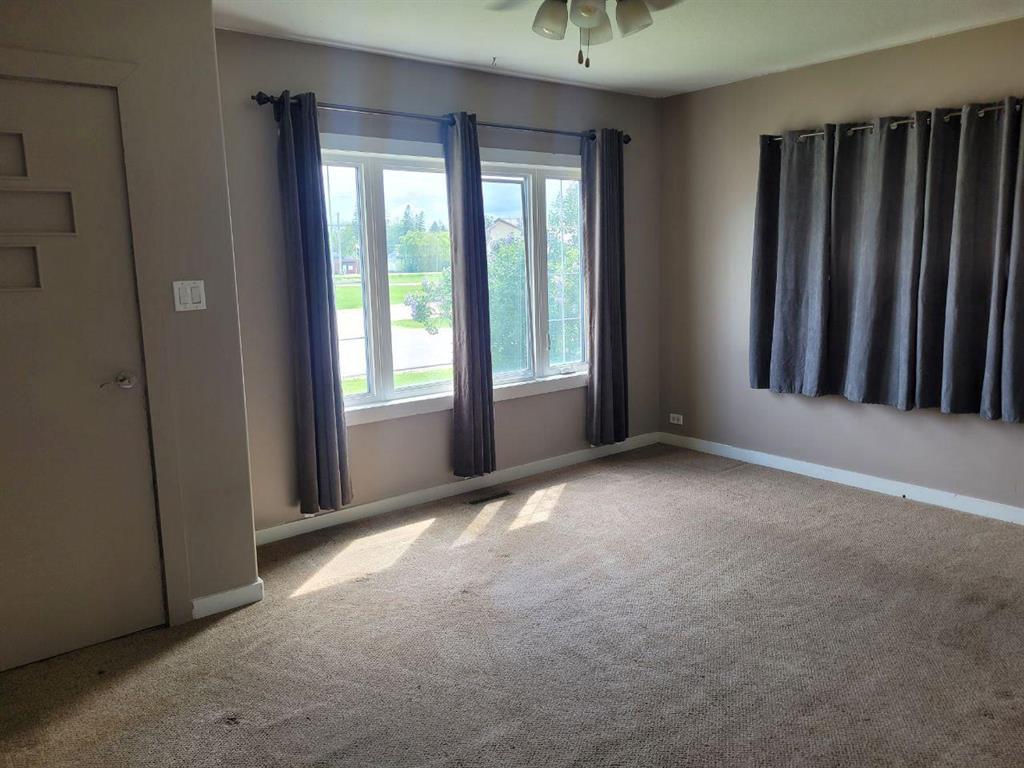111 Railway Avenue Vita, Manitoba R0A 2K0
$159,000
R17//Vita/Excellent investment opportunity. One and half storey, with a sizeable single car garage with space for a small workshop. home is located on a double lot in the town of Vita, close to shopping, school, playground, and much more.Home features a large entry with large laundry area at the back end. Home hosts a modern pine kitchen, large dining area with archways, spacious living room. Upstairs features two Bedrooms with large open area and walk in closet. Large deck off the Dining room. Newer windows, 200 amp Electrical panel, newer wiring, plumbing, stucco, Septic tank and low flow municipal. Call today your own private appointment. (id:44822)
Property Details
| MLS® Number | 202421368 |
| Property Type | Single Family |
| Neigbourhood | R17 |
| Community Name | R17 |
Building
| Bathroom Total | 1 |
| Bedrooms Total | 2 |
| Flooring Type | Wall-to-wall Carpet, Laminate, Vinyl |
| Heating Fuel | Electric |
| Heating Type | Forced Air |
| Stories Total | 2 |
| Size Interior | 1100 Sqft |
| Type | House |
| Utility Water | Well |
Parking
| Attached Garage |
Land
| Acreage | No |
| Sewer | Municipal Sewage System, Holding Tank |
| Size Frontage | 100 Ft |
| Size Total Text | Unknown |
Rooms
| Level | Type | Length | Width | Dimensions |
|---|---|---|---|---|
| Main Level | Kitchen | 10 ft ,9 in | 9 ft ,2 in | 10 ft ,9 in x 9 ft ,2 in |
| Main Level | Living Room | 12 ft ,9 in | 15 ft ,2 in | 12 ft ,9 in x 15 ft ,2 in |
| Main Level | Dining Room | 10 ft ,3 in | 17 ft ,3 in | 10 ft ,3 in x 17 ft ,3 in |
| Main Level | Foyer | 19 ft ,2 in | 6 ft ,9 in | 19 ft ,2 in x 6 ft ,9 in |
| Upper Level | Primary Bedroom | 11 ft ,2 in | 14 ft ,3 in | 11 ft ,2 in x 14 ft ,3 in |
| Upper Level | Bedroom | 12 ft ,2 in | 8 ft ,7 in | 12 ft ,2 in x 8 ft ,7 in |
https://www.realtor.ca/real-estate/27366775/111-railway-avenue-vita-r17
Interested?
Contact us for more information
Abe Wiebe
(204) 257-6382
https://winnipegrealestateservices.com/

1549 St. Mary's Road
Winnipeg, Manitoba R2M 5G9
(204) 989-6900
(204) 257-6382
www.royallepage.ca/























