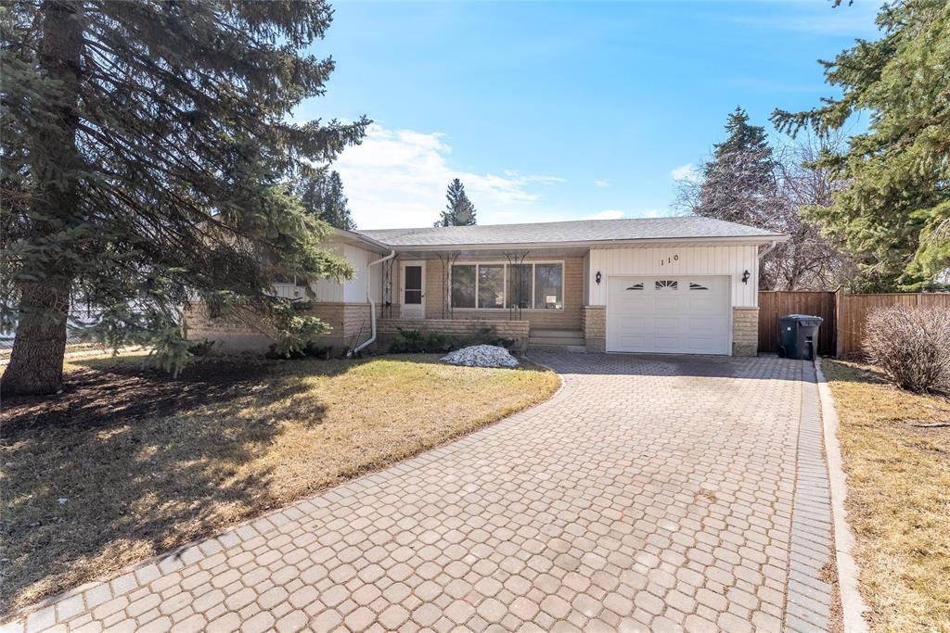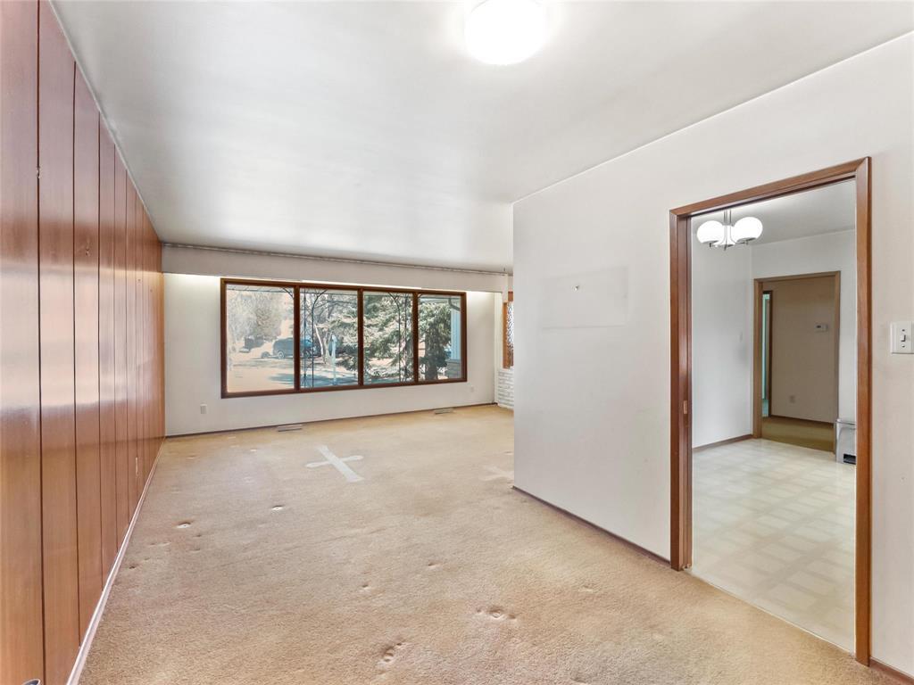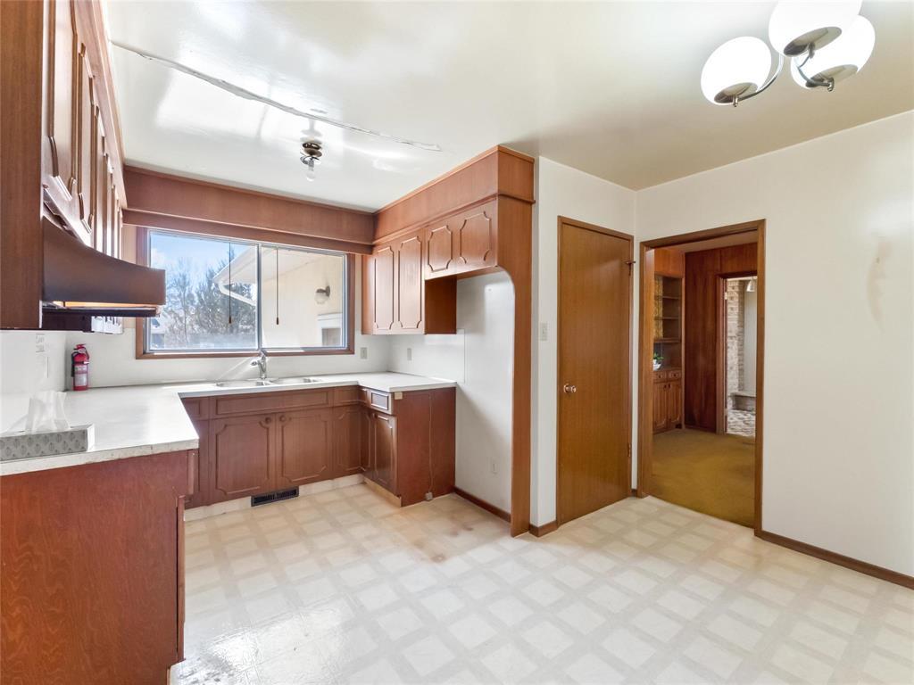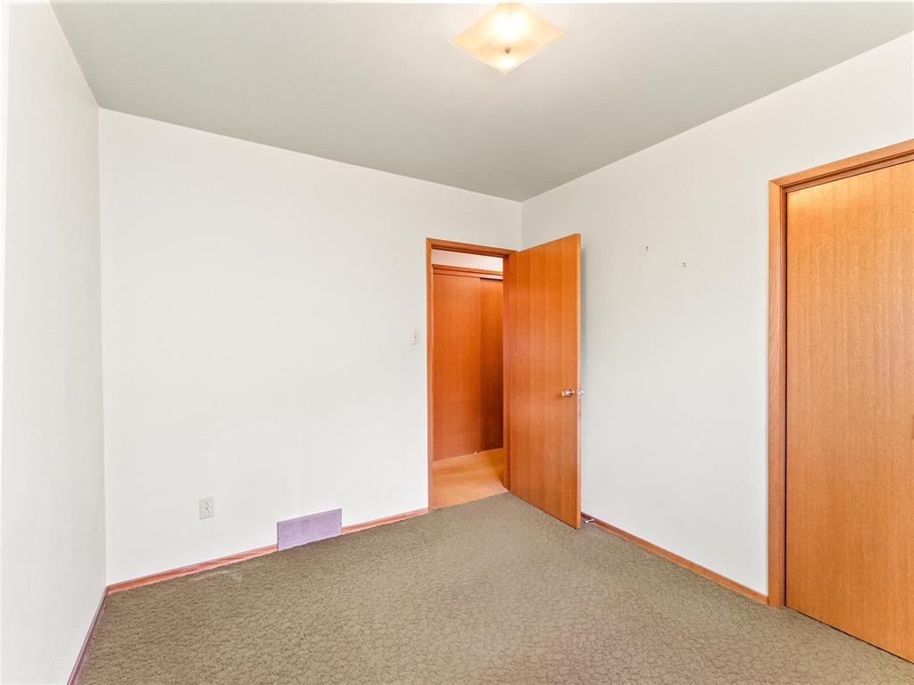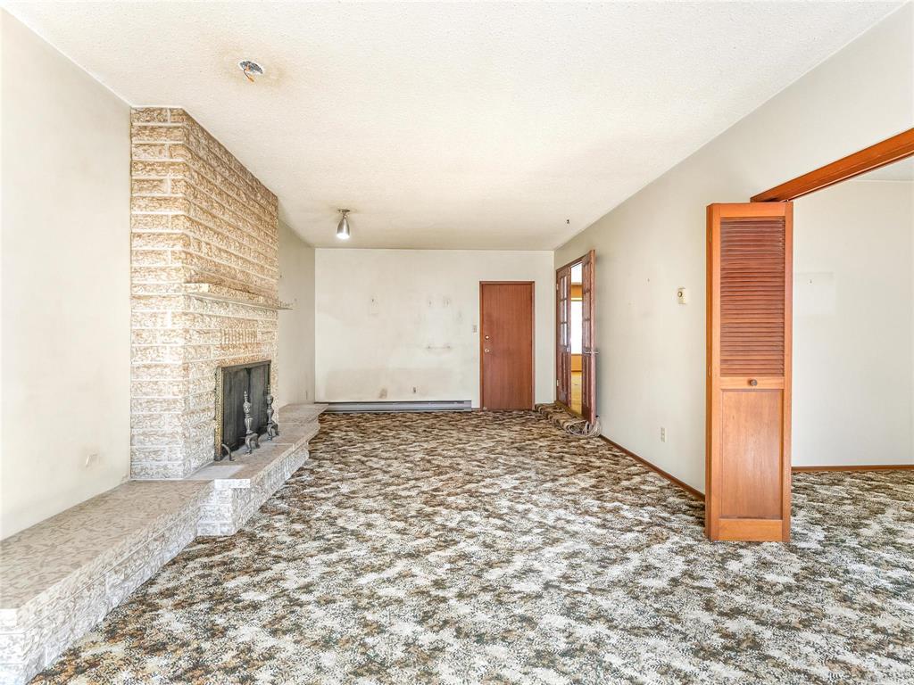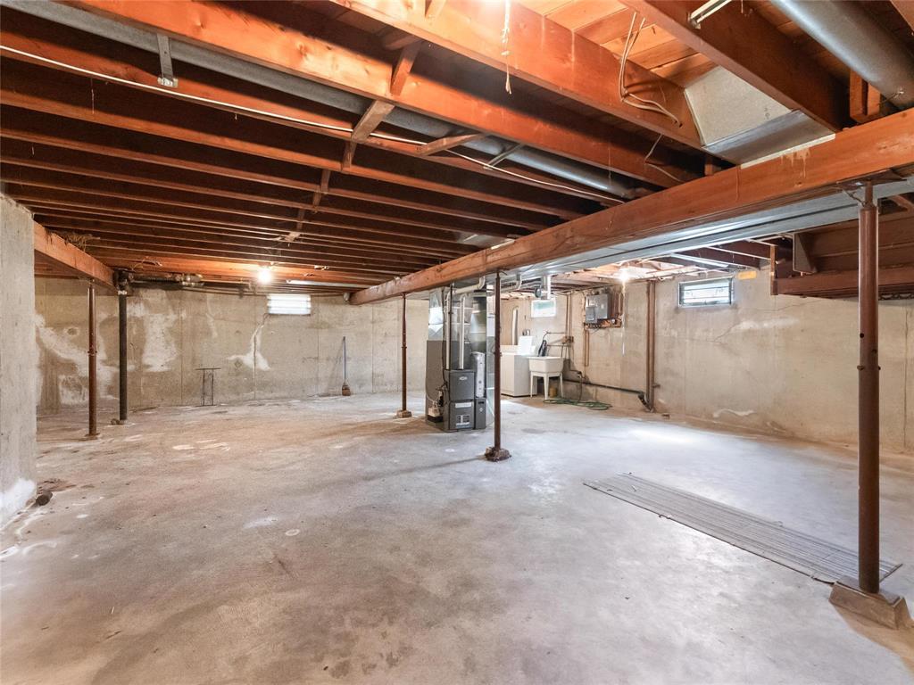110 Emerald Grove Drive Winnipeg, Manitoba R3J 1H2
$429,900
5F//Winnipeg/SS April 22 Offers Reviewed evening of April 28th. Do you have an eye for design and can see the potential that a home holds? This may be the place for you. This one owner home has 3 good size bedrooms, 1. 5 baths and an addition that holds a family room and office overlooking the massive south facing pie shaped yard. The living room features large windows and walnut wood finished walls and built in cabinet. The family room has a stunning Tyndall stone faced wood burning fireplace as its focal point and patio doors to the yard. And how nice to have an extra room off the family room as an office/flex space to fit your lifestyle. The basement is fully unfinished and ready for you to dream up some ideas to add more living space. This home does need your help to bring it back to its glory days but it has had a few updates in recent years. The shingles were redone in approximately 2022, HE Furnace and Air conditioner in 2016, Hot Water Tank in 2018 and some of the fence in 2020. Come visit this great home in a quiet neighborhood and start dreaming of how you can make it your own. (id:44822)
Property Details
| MLS® Number | 202507159 |
| Property Type | Single Family |
| Neigbourhood | Grace Hospital |
| Community Name | Grace Hospital |
| Features | No Back Lane |
| Parking Space Total | 3 |
Building
| Bathroom Total | 2 |
| Bedrooms Total | 3 |
| Appliances | Dryer, Garage Door Opener, Garage Door Opener Remote(s), Washer |
| Architectural Style | Bungalow |
| Constructed Date | 1967 |
| Cooling Type | Central Air Conditioning |
| Fireplace Fuel | Wood |
| Fireplace Present | Yes |
| Fireplace Type | Brick Facing |
| Flooring Type | Wall-to-wall Carpet, Vinyl |
| Half Bath Total | 1 |
| Heating Fuel | Natural Gas |
| Heating Type | High-efficiency Furnace, Baseboard Heaters, Forced Air |
| Stories Total | 1 |
| Size Interior | 1744 Sqft |
| Type | House |
| Utility Water | Municipal Water |
Parking
| Attached Garage |
Land
| Acreage | No |
| Fence Type | Fence |
| Sewer | Municipal Sewage System |
| Size Frontage | 53 Ft |
| Size Irregular | 53 X 0 |
| Size Total Text | 53 X 0 |
Rooms
| Level | Type | Length | Width | Dimensions |
|---|---|---|---|---|
| Main Level | Living Room | 11 ft ,6 in | 17 ft | 11 ft ,6 in x 17 ft |
| Main Level | Dining Room | 10 ft ,3 in | 9 ft | 10 ft ,3 in x 9 ft |
| Main Level | Eat In Kitchen | 11 ft ,9 in | 13 ft ,9 in | 11 ft ,9 in x 13 ft ,9 in |
| Main Level | Family Room | 23 ft ,9 in | 12 ft ,9 in | 23 ft ,9 in x 12 ft ,9 in |
| Main Level | Office | 8 ft ,3 in | 13 ft ,3 in | 8 ft ,3 in x 13 ft ,3 in |
| Main Level | Primary Bedroom | 11 ft ,6 in | 13 ft ,3 in | 11 ft ,6 in x 13 ft ,3 in |
| Main Level | Bedroom | 9 ft ,9 in | 9 ft | 9 ft ,9 in x 9 ft |
| Main Level | Bedroom | 13 ft ,2 in | 9 ft | 13 ft ,2 in x 9 ft |
https://www.realtor.ca/real-estate/28188994/110-emerald-grove-drive-winnipeg-grace-hospital
Interested?
Contact us for more information
Erika Bosko
(204) 257-6382

1549 St. Mary's Road
Winnipeg, Manitoba R2M 5G9
(204) 989-6900
(204) 257-6382
www.royallepage.ca/


