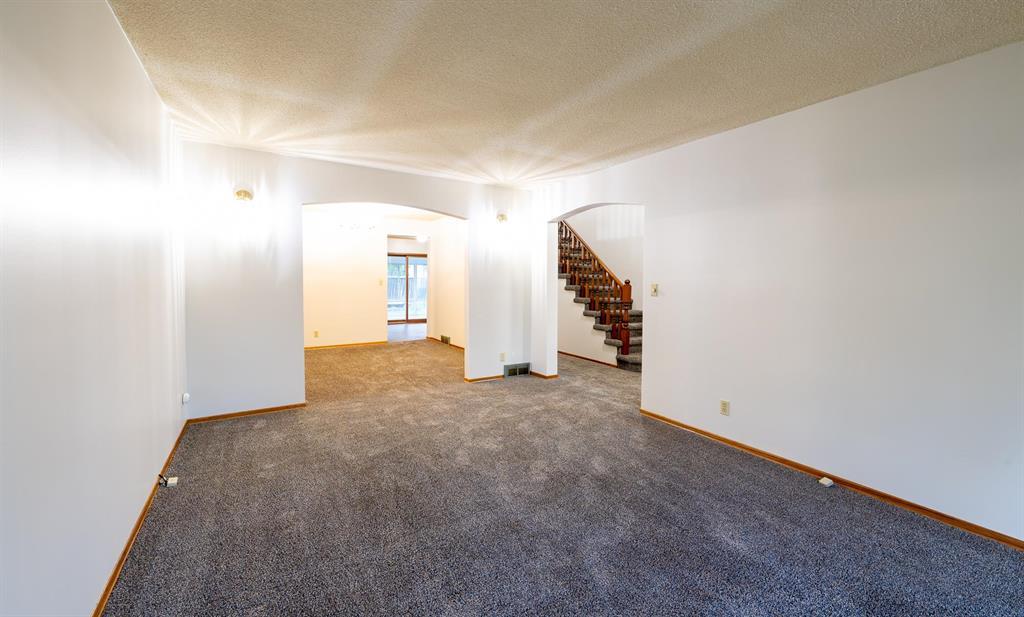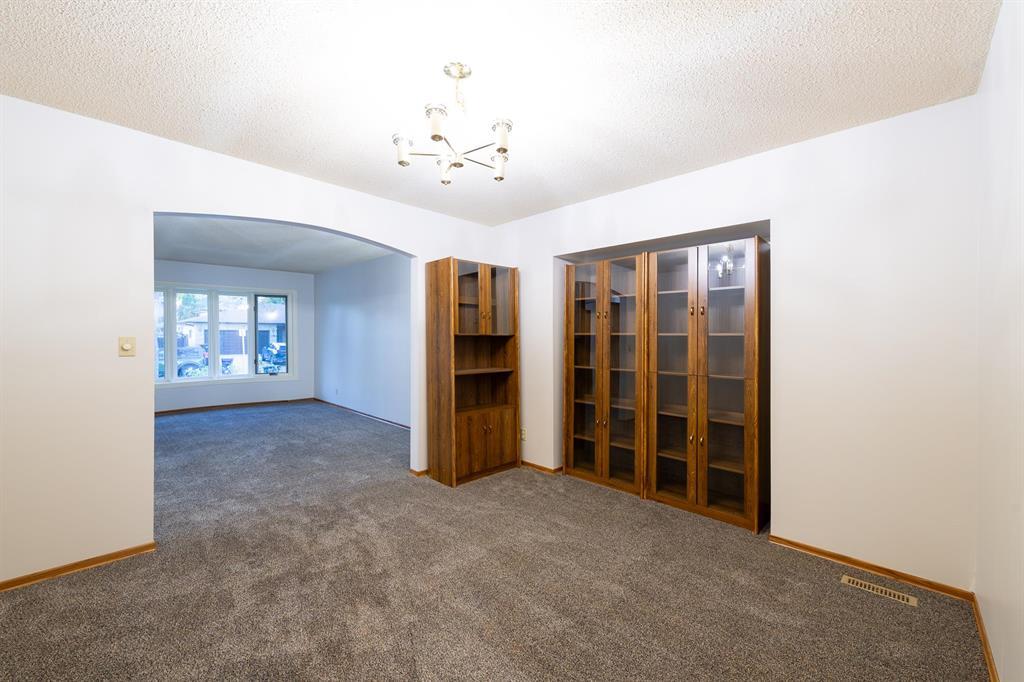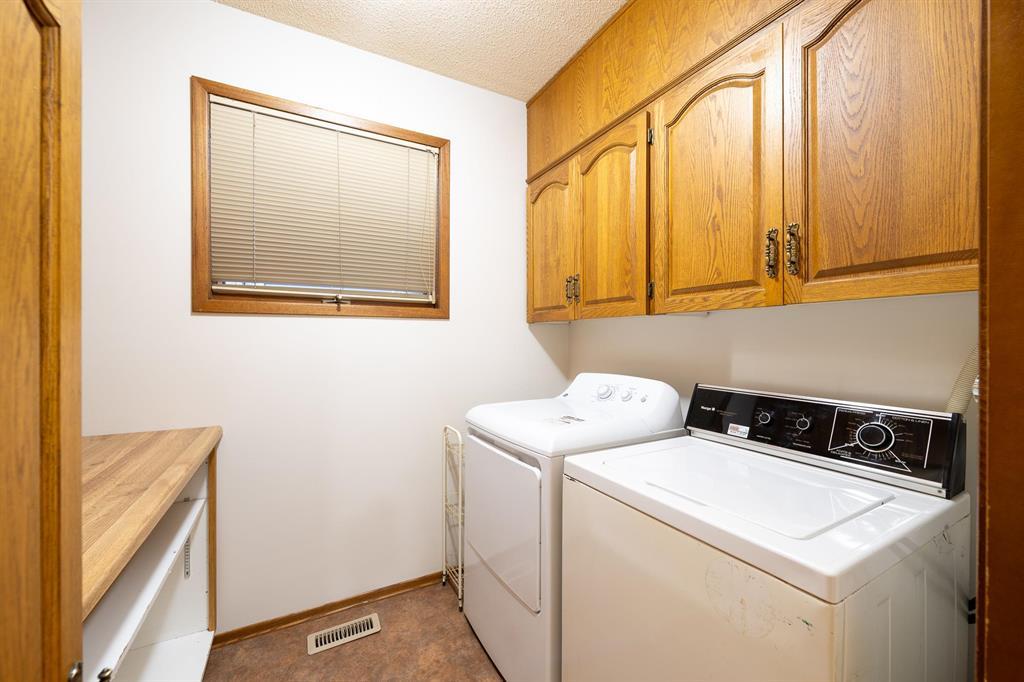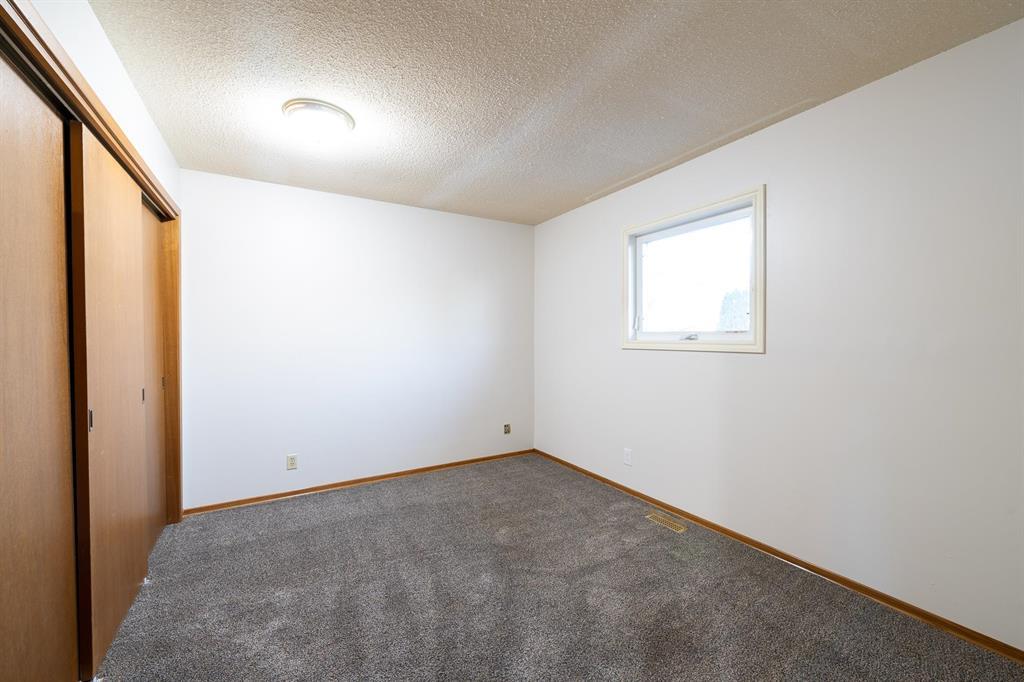110 Avril Lane Winnipeg, Manitoba R3R 3C6
$499,900
1G//Winnipeg/SS now, Offers Oct 15 - This big beautiful two storey requires no staging. It is full of inner beauty. Meticulously maintained, level floors, a near perfect concrete bsmt floor and all the space you could ask for. This 4bdrm home features, 3 full bathrooms, lrg eat-in kitchen, a family rm, formal dining rm, lvgrm, main fl laundry, and the perfect bsmt to create your own amazing space. The primary bdrm boasts a massive walk-in closet, a make up counter and a 4 pce bath. The rear yard has a newly constructed composite deck, enclosed sunroom and fenced rear yard. The double attached garage can park 2 cars and the concrete driveway is perfect for the rest of your guests. The freshly painted home with like new carpet and flooring leaves not much else to do except move in & plan your furniture arrangements. Windows approx between (05 & 07), shingles (23), composit deck (13), soffit, facia, eaves (24), kit counters & flrs (14) upper bath (14) main flr bath (23) ensuite bath (16) (id:44822)
Property Details
| MLS® Number | 202424215 |
| Property Type | Single Family |
| Neigbourhood | Charleswood |
| Community Name | Charleswood |
| Amenities Near By | Shopping, Public Transit |
| Features | No Back Lane, No Pet Home, Sump Pump, Atrium/sunroom |
| Parking Space Total | 4 |
| Structure | Deck |
Building
| Bathroom Total | 3 |
| Bedrooms Total | 4 |
| Appliances | Microwave Built-in, Dishwasher, Dryer, Freezer, Refrigerator, Garage Door Opener, Garage Door Opener Remote(s), Microwave, Stove, Washer |
| Constructed Date | 1983 |
| Cooling Type | Central Air Conditioning |
| Fire Protection | Smoke Detectors |
| Fireplace Fuel | Wood |
| Fireplace Present | Yes |
| Fireplace Type | Brick Facing |
| Flooring Type | Vinyl |
| Heating Fuel | Natural Gas |
| Heating Type | Forced Air |
| Stories Total | 2 |
| Size Interior | 2260 Sqft |
| Type | House |
| Utility Water | Municipal Water |
Parking
| Attached Garage |
Land
| Acreage | No |
| Fence Type | Fence |
| Land Amenities | Shopping, Public Transit |
| Sewer | Municipal Sewage System |
| Size Irregular | 0 X 0 |
| Size Total Text | 0 X 0 |
Rooms
| Level | Type | Length | Width | Dimensions |
|---|---|---|---|---|
| Main Level | Eat In Kitchen | 20 ft ,2 in | 11 ft ,7 in | 20 ft ,2 in x 11 ft ,7 in |
| Main Level | Living Room | 16 ft ,1 in | 11 ft ,9 in | 16 ft ,1 in x 11 ft ,9 in |
| Main Level | Family Room | 18 ft ,9 in | 12 ft | 18 ft ,9 in x 12 ft |
| Main Level | Dining Room | 11 ft ,9 in | 11 ft ,1 in | 11 ft ,9 in x 11 ft ,1 in |
| Main Level | Laundry Room | 6 ft ,1 in | 8 ft ,2 in | 6 ft ,1 in x 8 ft ,2 in |
| Upper Level | Primary Bedroom | 15 ft ,8 in | 14 ft ,1 in | 15 ft ,8 in x 14 ft ,1 in |
| Upper Level | Bedroom | 9 ft | 10 ft ,5 in | 9 ft x 10 ft ,5 in |
| Upper Level | Bedroom | 12 ft | 10 ft ,3 in | 12 ft x 10 ft ,3 in |
| Upper Level | Bedroom | 12 ft | 9 ft ,9 in | 12 ft x 9 ft ,9 in |
https://www.realtor.ca/real-estate/27521828/110-avril-lane-winnipeg-charleswood
Interested?
Contact us for more information
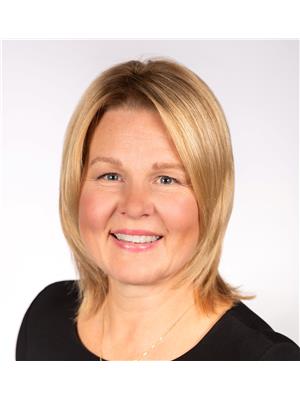
Lisa Litke
(204) 257-6382

1549 St. Mary's Road
Winnipeg, Manitoba R2M 5G9
(204) 989-6900
(204) 257-6382
www.royallepage.ca/






