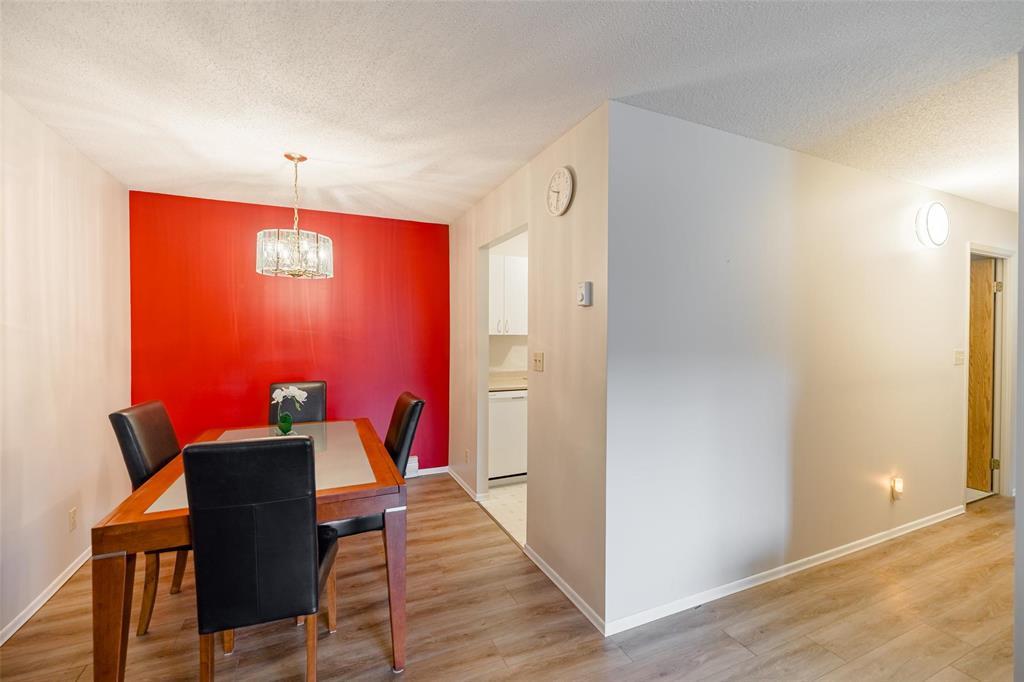11 241 Kinver Avenue Winnipeg, Manitoba R2R 1G6
$179,900Maintenance, Reserve Fund Contributions, Common Area Maintenance, Insurance, Landscaping, Property Management, Recreation Facilities, Water
$443.34 Monthly
Maintenance, Reserve Fund Contributions, Common Area Maintenance, Insurance, Landscaping, Property Management, Recreation Facilities, Water
$443.34 Monthly4J//Winnipeg/Welcome to this beautifully laid-out 884 sq ft condo, offering 2 spacious bedrooms and 1 large bathroom. Perfect for first-time buyers, downsizers and investors. This home features a generous living room with a cozy wood-burning fireplace a rare find that adds warmth and charm. The bright galley-style kitchen boasts crisp white cabinetry and comes equipped with a fridge, stove, and dishwasher. You ll love the updated flooring throughout, which adds a fresh and modern feel to the space. Both bedrooms are oversized, with the primary bedroom featuring a generous sized walk-in closet. The large bathroom is well-appointed with the washer and dryer housed in an adjoining space, including additional storage for laundry supplies. This condo unit includes ample storage with an indoor storage room plus a second storage room on the large private patio. The patio enjoys a sunny location and is ideal for entertaining and barbeques in the summer. Community amenities include an outdoor pool, and the complex is pet-friendly with visitor parking available. A perfect blend of comfort, style, and convenience this home has it all! (id:44822)
Property Details
| MLS® Number | 202508649 |
| Property Type | Single Family |
| Neigbourhood | Tyndall Park |
| Community Name | Tyndall Park |
| Amenities Near By | Public Transit |
| Community Features | Pets Allowed |
| Features | Low Maintenance Yard, No Smoking Home |
| Parking Space Total | 1 |
| Structure | Patio(s) |
Building
| Bathroom Total | 1 |
| Bedrooms Total | 2 |
| Appliances | Dishwasher, Dryer, Refrigerator, See Remarks, Stove, Washer |
| Constructed Date | 1977 |
| Cooling Type | Wall Unit |
| Fireplace Fuel | Wood |
| Fireplace Present | Yes |
| Fireplace Type | Brick Facing |
| Flooring Type | Laminate, Vinyl |
| Heating Fuel | Electric |
| Heating Type | Baseboard Heaters |
| Stories Total | 1 |
| Size Interior | 884 Sqft |
| Type | Apartment |
| Utility Water | Municipal Water |
Parking
| Other |
Land
| Acreage | No |
| Land Amenities | Public Transit |
| Sewer | Municipal Sewage System |
| Size Total Text | Unknown |
Rooms
| Level | Type | Length | Width | Dimensions |
|---|---|---|---|---|
| Main Level | Kitchen | 8 ft ,6 in | 7 ft ,11 in | 8 ft ,6 in x 7 ft ,11 in |
| Main Level | Dining Room | 8 ft ,7 in | 8 ft | 8 ft ,7 in x 8 ft |
| Main Level | Living Room | 16 ft ,10 in | 12 ft | 16 ft ,10 in x 12 ft |
| Main Level | Storage | 7 ft ,4 in | 3 ft ,1 in | 7 ft ,4 in x 3 ft ,1 in |
| Main Level | Primary Bedroom | 17 ft | 8 ft ,9 in | 17 ft x 8 ft ,9 in |
| Main Level | Bedroom | 13 ft ,9 in | 8 ft | 13 ft ,9 in x 8 ft |
| Other | Storage | 5 ft ,4 in | 5 ft ,5 in | 5 ft ,4 in x 5 ft ,5 in |
https://www.realtor.ca/real-estate/28210907/11-241-kinver-avenue-winnipeg-tyndall-park
Interested?
Contact us for more information
Tony Marino
(204) 257-6382
www.tmarino.com/

1549 St. Mary's Road
Winnipeg, Manitoba R2M 5G9
(204) 989-6900
(204) 257-6382
www.royallepage.ca/





























