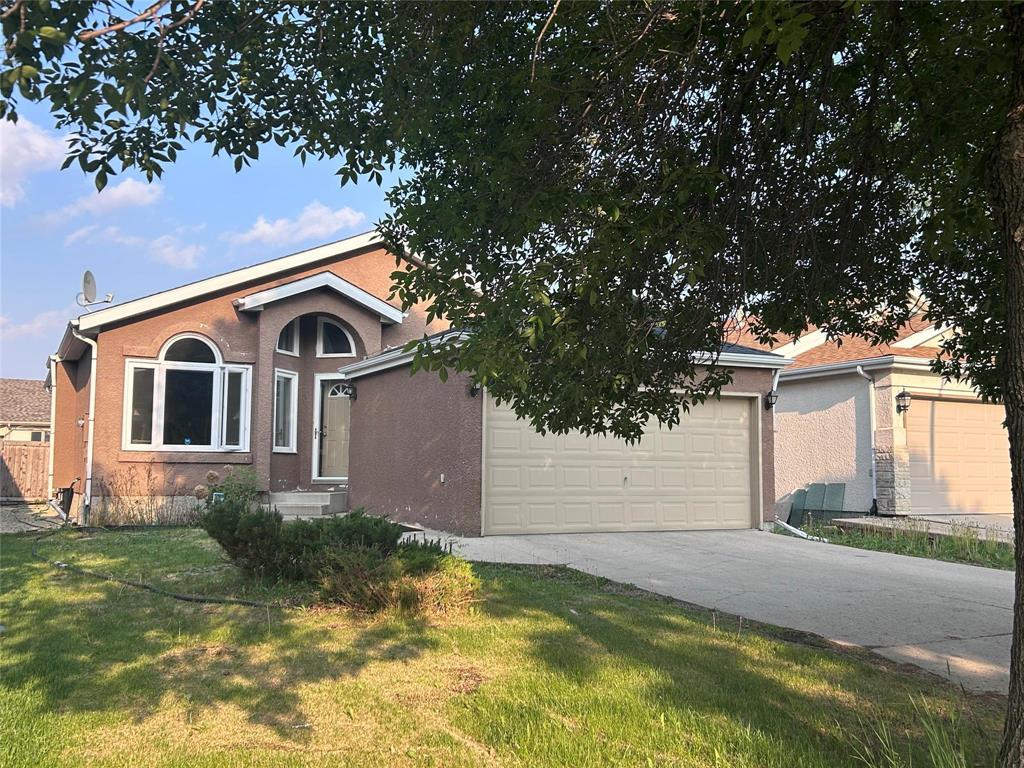106 Branson Crescent Winnipeg, Manitoba R3T 5V9
$489,900
1S//Winnipeg/S/s June 4th, offers on June 11 @11am. Open House June 5th from 6-7:30pm. Welcome to your next investment or forever family home! Located in a desirable, family-friendly neighbourhood, this well-maintained 4-bedroom bungalow offers comfort, space and value. Home features 3 spacious bedrooms on the main floor, living and dining area, a bright, functional eat-in kitchen, perfect for entertaining. The fully finished basement adds incredible value, offering additional bedroom, full bath, a large rec room, den, extra space for a home office, gym or guest suite. A Double attached garage (AT2) for convenient parking and storage. Fenced backyard, ideal for families with children or pets. Close proximity to schools, U of M, parks, transit and shopping. Currently rented for $2,600/month + utilities, this home is a turnkey opportunity for investors or buyers looking to add value with a little TLC. Don't miss your chance to own this solid bungalow in a high-demand area. Updated mechanicals are: Windows & HWT 2020, Roof 2013, Furnace 2016 & Central Air 2011. While it s a bit rough around the edges and could benefit from some cosmetic updates, this could be a standout home or a long-term investment. (id:44822)
Property Details
| MLS® Number | 202513877 |
| Property Type | Single Family |
| Neigbourhood | Richmond West |
| Community Name | Richmond West |
| Amenities Near By | Playground, Public Transit |
| Features | No Back Lane, Closet Organizers, No Smoking Home, No Pet Home, Sump Pump, Private Yard |
| Road Type | No Thru Road, Paved Road |
| Structure | Patio(s) |
Building
| Bathroom Total | 3 |
| Bedrooms Total | 4 |
| Appliances | Hood Fan, Blinds, Dishwasher, Dryer, Garage Door Opener, Garage Door Opener Remote(s), Refrigerator, Stove, Washer, Window Coverings |
| Architectural Style | Bungalow |
| Constructed Date | 1994 |
| Cooling Type | Central Air Conditioning |
| Fire Protection | Smoke Detectors |
| Fireplace Fuel | Gas |
| Fireplace Present | Yes |
| Fireplace Type | Tile Facing |
| Flooring Type | Wall-to-wall Carpet, Tile, Wood |
| Heating Fuel | Natural Gas |
| Heating Type | High-efficiency Furnace, Forced Air |
| Stories Total | 1 |
| Size Interior | 1240 Sqft |
| Type | House |
| Utility Water | Municipal Water |
Parking
| Attached Garage |
Land
| Acreage | No |
| Fence Type | Fence |
| Land Amenities | Playground, Public Transit |
| Landscape Features | Landscaped |
| Sewer | Municipal Sewage System |
| Size Depth | 110 Ft |
| Size Frontage | 42 Ft |
| Size Irregular | 42 X 110 |
| Size Total Text | 42 X 110 |
Rooms
| Level | Type | Length | Width | Dimensions |
|---|---|---|---|---|
| Basement | Bedroom | 14 ft ,9 in | 9 ft ,6 in | 14 ft ,9 in x 9 ft ,6 in |
| Basement | Recreation Room | 23 ft ,2 in | 15 ft ,5 in | 23 ft ,2 in x 15 ft ,5 in |
| Basement | Den | 14 ft ,6 in | 7 ft ,6 in | 14 ft ,6 in x 7 ft ,6 in |
| Basement | Utility Room | 14 ft | 12 ft ,6 in | 14 ft x 12 ft ,6 in |
| Main Level | Living Room | 15 ft | 9 ft ,6 in | 15 ft x 9 ft ,6 in |
| Main Level | Dining Room | 9 ft ,6 in | 7 ft | 9 ft ,6 in x 7 ft |
| Main Level | Eat In Kitchen | 18 ft | 12 ft | 18 ft x 12 ft |
| Main Level | Primary Bedroom | 13 ft ,6 in | 11 ft ,9 in | 13 ft ,6 in x 11 ft ,9 in |
| Main Level | Bedroom | 10 ft | 9 ft ,6 in | 10 ft x 9 ft ,6 in |
| Main Level | Bedroom | 9 ft ,8 in | 9 ft ,3 in | 9 ft ,8 in x 9 ft ,3 in |
https://www.realtor.ca/real-estate/28408022/106-branson-crescent-winnipeg-richmond-west
Interested?
Contact us for more information

Sharan Tappia
(204) 257-6382

1549 St. Mary's Road
Winnipeg, Manitoba R2M 5G9
(204) 989-6900
(204) 257-6382
www.royallepage.ca/





