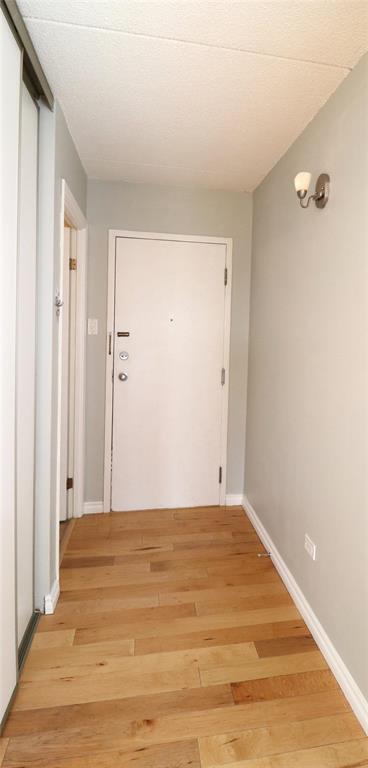105 1600 Taylor Avenue Winnipeg, Manitoba R3N 1Y9
$174,900Maintenance, Cable TV, Caretaker, Reserve Fund Contributions, Common Area Maintenance, Insurance, Landscaping, Property Management, Parking, Recreation Facilities, Water
$314.24 Monthly
Maintenance, Cable TV, Caretaker, Reserve Fund Contributions, Common Area Maintenance, Insurance, Landscaping, Property Management, Parking, Recreation Facilities, Water
$314.24 Monthly1D//Winnipeg/Open house Jan 19, 1-3:pm, Offers presented evening received. South River Heights Premier location, Main floor unit, largest 1-Bedroom condo in the building L-shape Living/Dining. Many upgrades include Bathroom, Maple laminate floors, Maple Kitchen, all S.S.-Appliances & double-sided sink, South facing 30'ft-Balcony with loads of Sunlight. Executive size Bedroom & closet. 9'ft Bathrm features a remodelled walk-in shower and Large in-suite storage. "Excellent Investment", Calling all first-time Buyers, Retirees & downsizers! The area demand just keeps getting better, positive economic potential, Outlook Mall & Kenaston Blvd Expansion growth. The Buildings had many upgrades in the last 10 years which include: Roof, Balconies, plumbing, electrical, common areas, parking lot resurfacing, and exterior paint. PET-friendly-see remarks! Low $315 condo fees include; cable-tv, water & parking, Note; More Photos to follow. (id:44822)
Property Details
| MLS® Number | 202426053 |
| Property Type | Single Family |
| Neigbourhood | River Heights South |
| Community Name | River Heights South |
| Amenities Near By | Golf Nearby, Playground, Shopping, Public Transit |
| Community Features | Pets Allowed, Public Swimming Pool |
| Features | Flat Site, Balcony, No Smoking Home |
| Parking Space Total | 1 |
Building
| Bathroom Total | 1 |
| Bedrooms Total | 1 |
| Appliances | Dishwasher, Hood Fan, Refrigerator, Stove, Window Coverings |
| Constructed Date | 1977 |
| Flooring Type | Laminate, Wood |
| Heating Fuel | Electric |
| Heating Type | Forced Air |
| Stories Total | 1 |
| Size Interior | 853 Sqft |
| Type | Apartment |
| Utility Water | Municipal Water |
Parking
| Other |
Land
| Acreage | No |
| Land Amenities | Golf Nearby, Playground, Shopping, Public Transit |
| Sewer | Municipal Sewage System |
| Size Irregular | 825 |
| Size Total | 825 Sqft |
| Size Total Text | 825 Sqft |
Rooms
| Level | Type | Length | Width | Dimensions |
|---|---|---|---|---|
| Main Level | Living Room | 21 ft | 11 ft | 21 ft x 11 ft |
| Main Level | Dining Room | 10 ft ,6 in | 8 ft | 10 ft ,6 in x 8 ft |
| Main Level | Kitchen | 10 ft | 7 ft ,9 in | 10 ft x 7 ft ,9 in |
| Main Level | Primary Bedroom | 18 ft ,9 in | 10 ft | 18 ft ,9 in x 10 ft |
| Main Level | 4pc Bathroom | 9 ft | 5 ft | 9 ft x 5 ft |
| Main Level | Storage | 8 ft ,6 in | 8 ft | 8 ft ,6 in x 8 ft |
https://www.realtor.ca/real-estate/27629800/105-1600-taylor-avenue-winnipeg-river-heights-south
Interested?
Contact us for more information

Steve Mackenzie
(204) 257-6382
www.stevemackenzie.ca/

1549 St. Mary's Road
Winnipeg, Manitoba R2M 5G9
(204) 989-6900
(204) 257-6382
www.royallepage.ca/




















