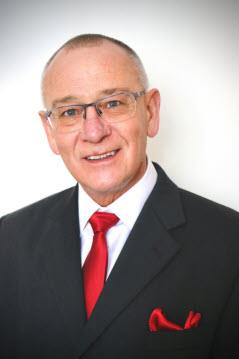251 St Alphonse Avenue Ste Anne, Manitoba R5H 1G4
$399,000
R06//Ste Anne/Showings start Thursday July 10. Offers presented as recieved. Open house Sunday July 13, 4-6 PM & Thursday July 17 ,5-7 PM. Welcome to 251 St Alphonse Avenue in the growing community of Ste. Anne. This 4 bedroom 2 bathroom home features new shingles 2025, 400 amp power supply, heated and air conditioned work shop, hardwood floors in the 3 main floor bedrooms, oak kitchen, and 4th bedroom in built out basement. Bright open floor plan, 4 season sun room, large back yard, double insulated attached garage, Sub pump, and plenty more. Please be sure to call for an appointment or stop by 1 of our 2 open houses. This home wont last long. (id:44822)
Property Details
| MLS® Number | 202516327 |
| Property Type | Single Family |
| Neigbourhood | R06 |
| Community Name | R06 |
| Amenities Near By | Golf Nearby, Playground, Shopping |
| Features | Treed, No Back Lane, Closet Organizers, No Smoking Home, Central Exhaust, No Pet Home, Sump Pump |
| Parking Space Total | 4 |
| Road Type | Paved Road |
| Structure | Deck, Workshop |
Building
| Bathroom Total | 2 |
| Bedrooms Total | 4 |
| Appliances | Hood Fan, Blinds, Dishwasher, Dryer, Freezer, Garage Door Opener, Garage Door Opener Remote(s), Refrigerator, Stove, Central Vacuum, Washer, Water Softener, Window Coverings |
| Architectural Style | Bungalow |
| Constructed Date | 1990 |
| Cooling Type | Central Air Conditioning |
| Fireplace Fuel | Wood |
| Fireplace Present | Yes |
| Fireplace Type | Corner,free Standing Metal,stove |
| Flooring Type | Wall-to-wall Carpet, Laminate, Wood |
| Heating Fuel | Electric |
| Heating Type | High-efficiency Furnace, Forced Air |
| Stories Total | 1 |
| Size Interior | 1128 Sqft |
| Type | House |
| Utility Water | Well |
Parking
| Attached Garage |
Land
| Acreage | No |
| Land Amenities | Golf Nearby, Playground, Shopping |
| Sewer | Municipal Sewage System |
| Size Frontage | 80 Ft |
| Size Total Text | Unknown |
Rooms
| Level | Type | Length | Width | Dimensions |
|---|---|---|---|---|
| Basement | Bedroom | 11 ft | 9 ft ,6 in | 11 ft x 9 ft ,6 in |
| Main Level | Primary Bedroom | 11 ft | 9 ft ,8 in | 11 ft x 9 ft ,8 in |
| Main Level | Bedroom | 8 ft | 9 ft ,6 in | 8 ft x 9 ft ,6 in |
| Main Level | Bedroom | 9 ft ,2 in | 8 ft ,2 in | 9 ft ,2 in x 8 ft ,2 in |
| Main Level | Family Room | 15 ft ,6 in | 12 ft ,3 in | 15 ft ,6 in x 12 ft ,3 in |
| Main Level | Eat In Kitchen | 21 ft | 9 ft | 21 ft x 9 ft |
| Main Level | Living Room | 15 ft ,6 in | 12 ft ,9 in | 15 ft ,6 in x 12 ft ,9 in |
| Other | Workshop | 22 ft | 13 ft | 22 ft x 13 ft |
https://www.realtor.ca/real-estate/28578536/251-st-alphonse-avenue-ste-anne-r06
Interested?
Contact us for more information

Jake Funk
(204) 257-6382

1549 St. Mary's Road
Winnipeg, Manitoba R2M 5G9
(204) 989-6900
(204) 257-6382
www.royallepage.ca/



































