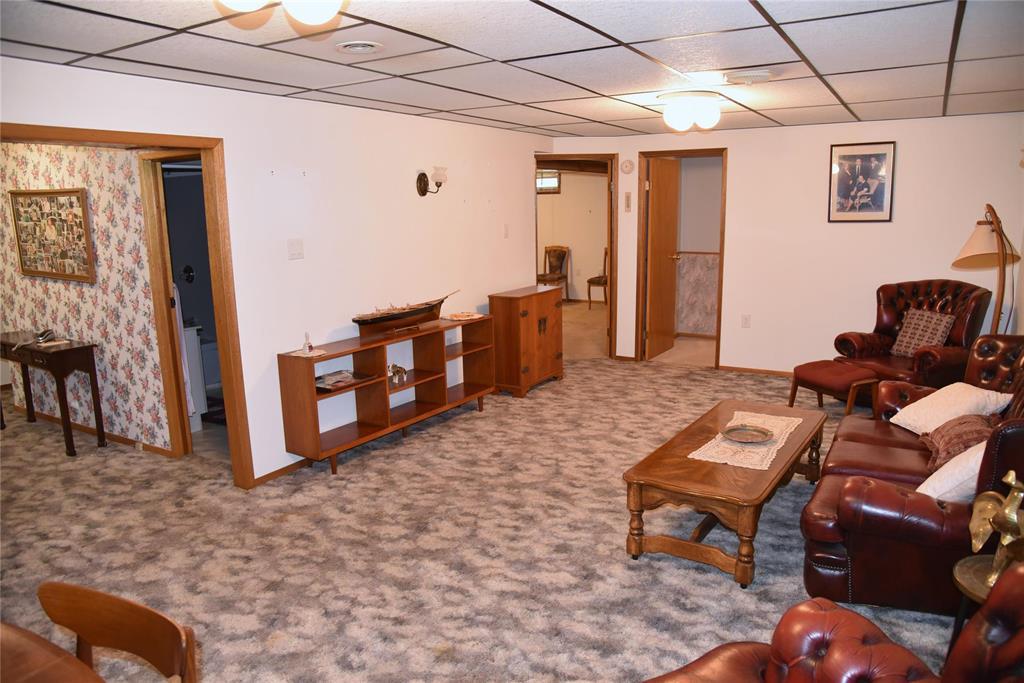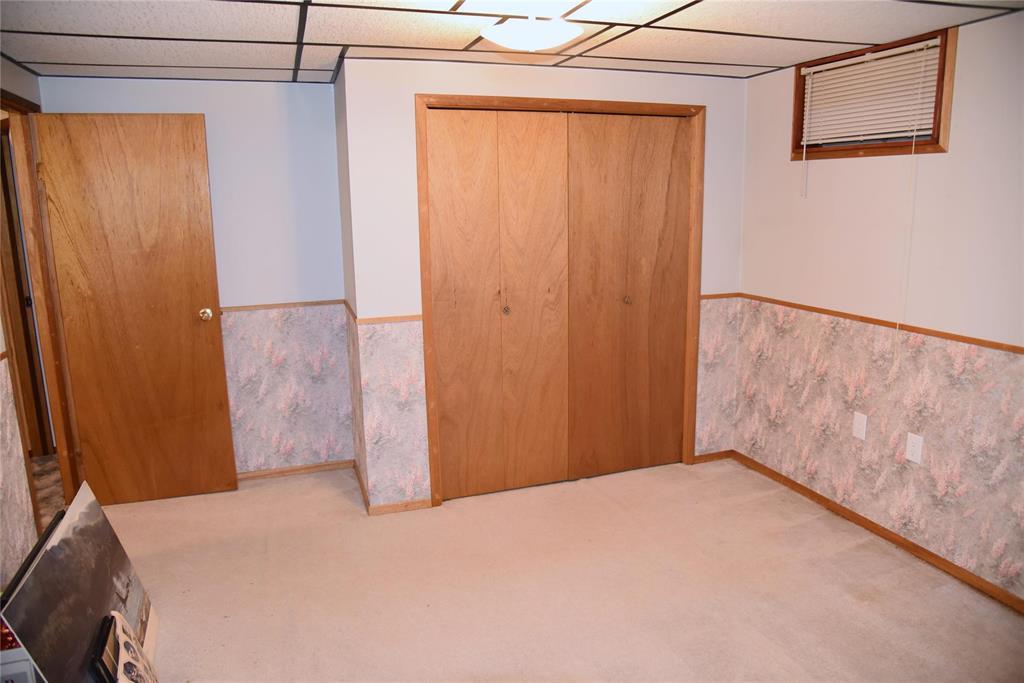34 Rockcliffe Road Winnipeg, Manitoba R2J 3E1
$439,900
2H//Winnipeg/Open House Sunday June 8th 1-2:30pm, Offers June 10th eve. Lots to like in this Southdale bungalow! Large windows in the living room with laminate floors & gas stone fireplace, formal dining, updated kitchen with maple cabinetry, granite counters, crown moldings, undermount sinks, tile floors, eat in area. 3 main floor bedrooms, Primary with double closet and 2 piece ensuite, 3rd bedroom has patio doors to the attached 3 season sunroom. Finished recroom area with large open sitting area and games table area with book shelves, 2 dens with closets that could be updated to bedrooms. 4 piece bathroom in the recroom area plus laundry room and pantry at the bottom of the stairs. Front interlocking brick driveway that widens to a second parking stall offset from the garage. Paved concrete pad beside the garage was used for a small trailer. Fenced back yard with garden. Polar windows, updates to shingles, furnace. (id:44822)
Open House
This property has open houses!
1:00 pm
Ends at:2:30 pm
Property Details
| MLS® Number | 202513975 |
| Property Type | Single Family |
| Neigbourhood | Southdale |
| Community Name | Southdale |
Building
| Bathroom Total | 3 |
| Bedrooms Total | 3 |
| Appliances | Microwave Built-in, Alarm System, Blinds, Dishwasher, Dryer, Garage Door Opener Remote(s), Refrigerator, Storage Shed, Stove, Washer, Window Coverings |
| Architectural Style | Bungalow |
| Constructed Date | 1973 |
| Cooling Type | Central Air Conditioning |
| Fireplace Fuel | Gas |
| Fireplace Present | Yes |
| Fireplace Type | Stone |
| Flooring Type | Wall-to-wall Carpet, Laminate, Vinyl |
| Half Bath Total | 1 |
| Heating Fuel | Natural Gas |
| Heating Type | Forced Air |
| Stories Total | 1 |
| Size Interior | 1176 Sqft |
| Type | House |
| Utility Water | Municipal Water |
Parking
| Attached Garage | |
| Other |
Land
| Acreage | No |
| Fence Type | Fence |
| Landscape Features | Landscaped |
| Sewer | Municipal Sewage System |
| Size Depth | 110 Ft |
| Size Frontage | 60 Ft |
| Size Irregular | 60 X 110 |
| Size Total Text | 60 X 110 |
Rooms
| Level | Type | Length | Width | Dimensions |
|---|---|---|---|---|
| Basement | Recreation Room | 24 ft ,9 in | 12 ft ,9 in | 24 ft ,9 in x 12 ft ,9 in |
| Basement | Office | 11 ft ,10 in | 12 ft ,4 in | 11 ft ,10 in x 12 ft ,4 in |
| Basement | Office | 12 ft ,10 in | 10 ft ,10 in | 12 ft ,10 in x 10 ft ,10 in |
| Basement | Laundry Room | 12 ft ,6 in | 8 ft ,6 in | 12 ft ,6 in x 8 ft ,6 in |
| Main Level | Kitchen | 15 ft ,10 in | 12 ft | 15 ft ,10 in x 12 ft |
| Main Level | Dining Room | 10 ft | 8 ft ,8 in | 10 ft x 8 ft ,8 in |
| Main Level | Living Room | 19 ft ,3 in | 11 ft ,3 in | 19 ft ,3 in x 11 ft ,3 in |
| Main Level | Primary Bedroom | 14 ft ,3 in | 10 ft ,6 in | 14 ft ,3 in x 10 ft ,6 in |
| Main Level | Bedroom | 11 ft | 8 ft ,8 in | 11 ft x 8 ft ,8 in |
| Main Level | Bedroom | 10 ft ,10 in | 9 ft ,4 in | 10 ft ,10 in x 9 ft ,4 in |
| Main Level | Sunroom | 11 ft | 11 ft ,3 in | 11 ft x 11 ft ,3 in |
https://www.realtor.ca/real-estate/28413379/34-rockcliffe-road-winnipeg-southdale
Interested?
Contact us for more information

Tod Niblock
(204) 257-6382
www.niblockrealestate.com/

1549 St. Mary's Road
Winnipeg, Manitoba R2M 5G9
(204) 989-6900
(204) 257-6382
www.royallepage.ca/
































