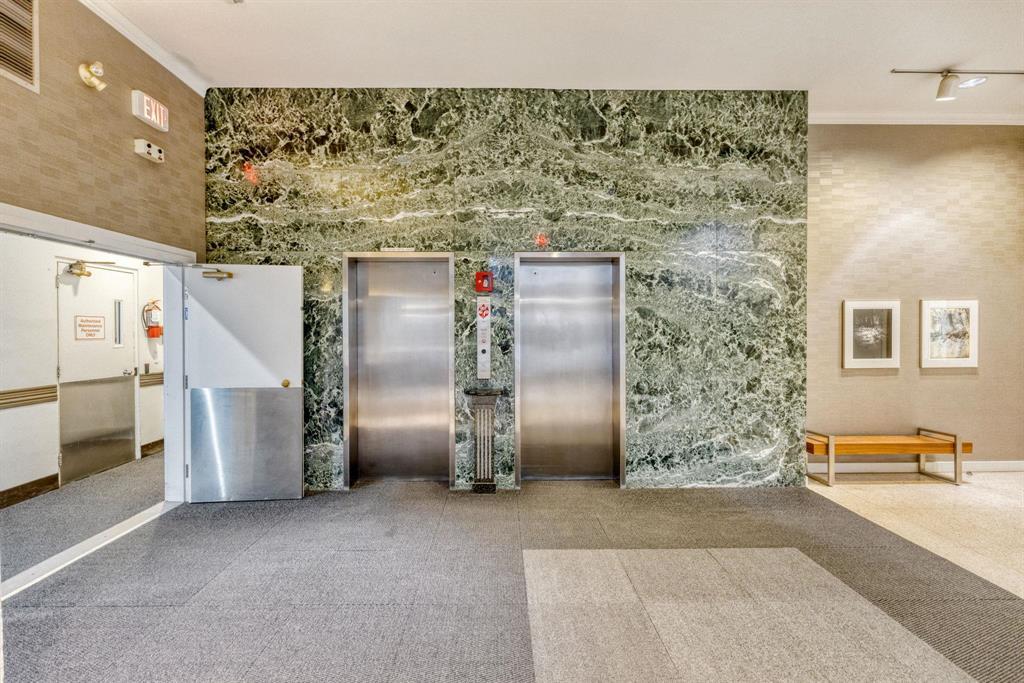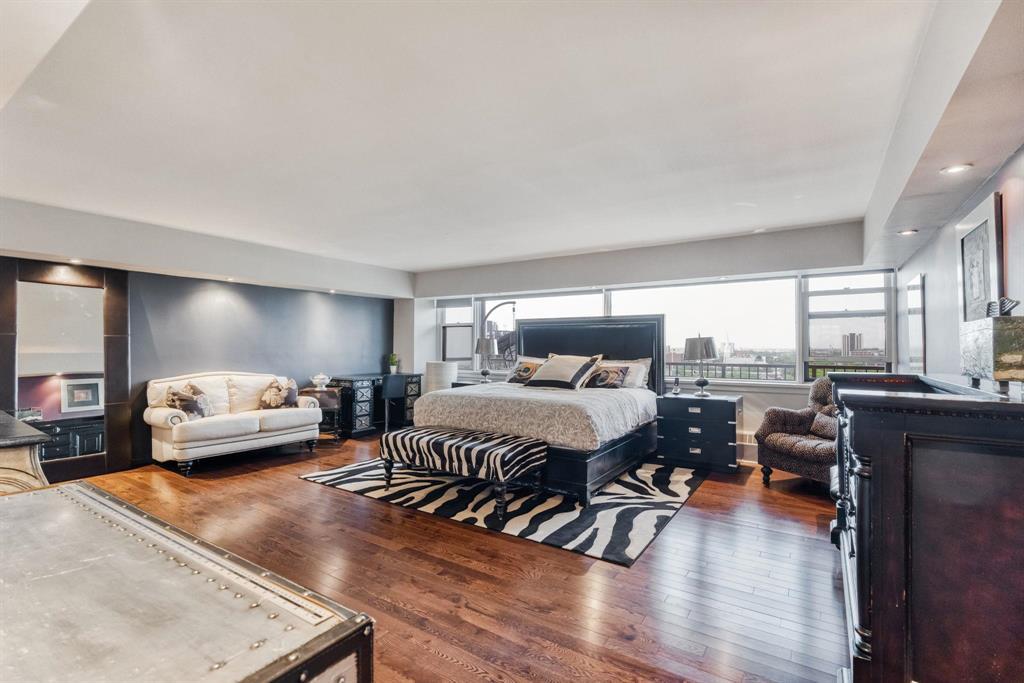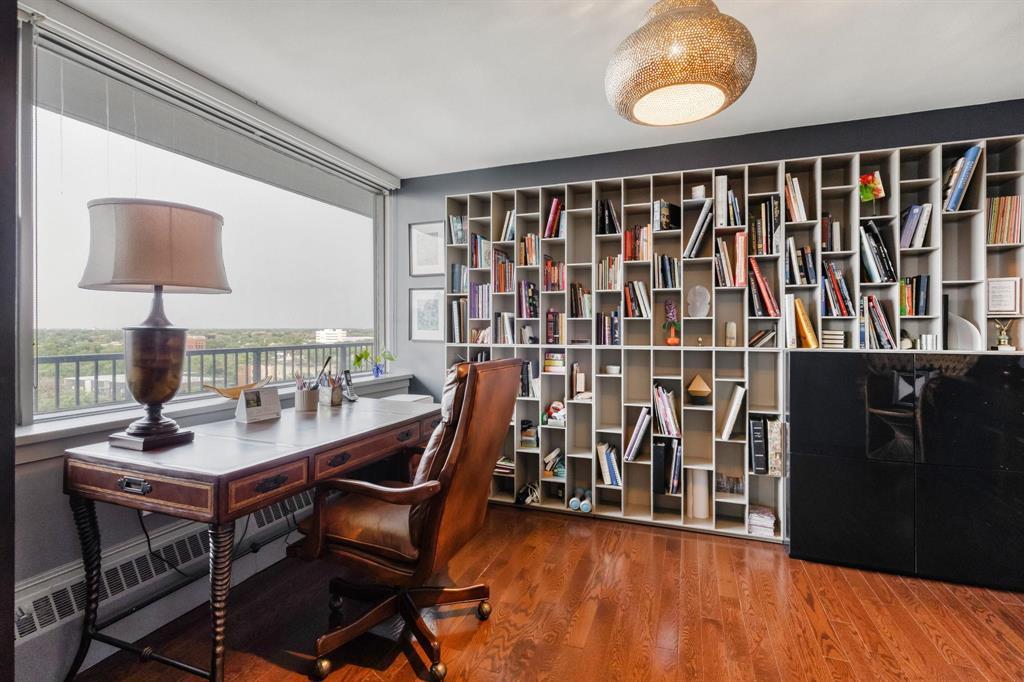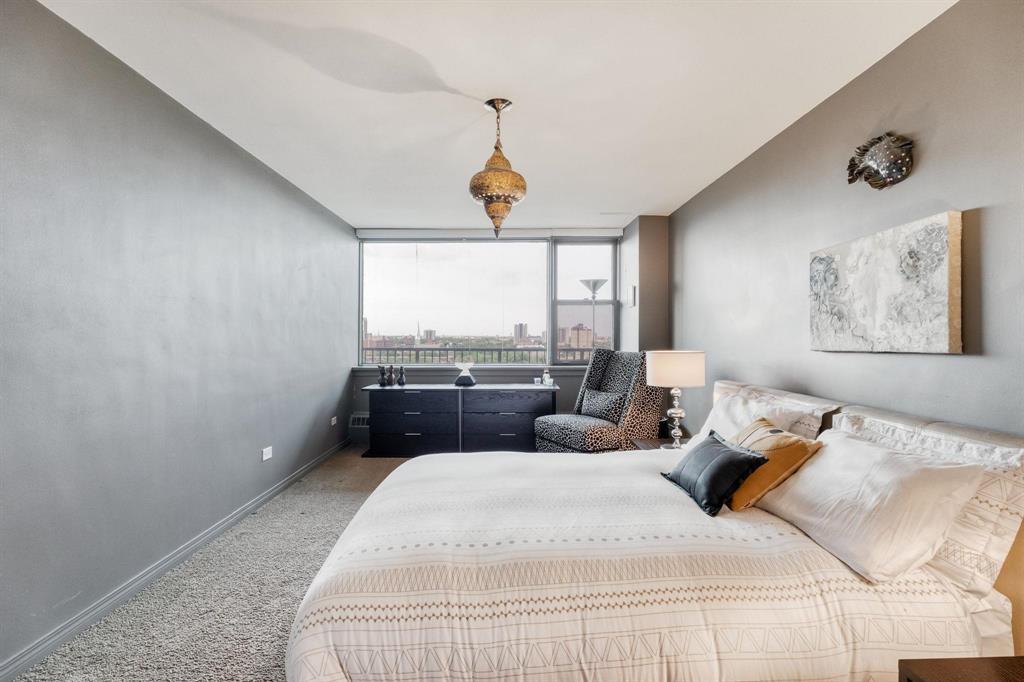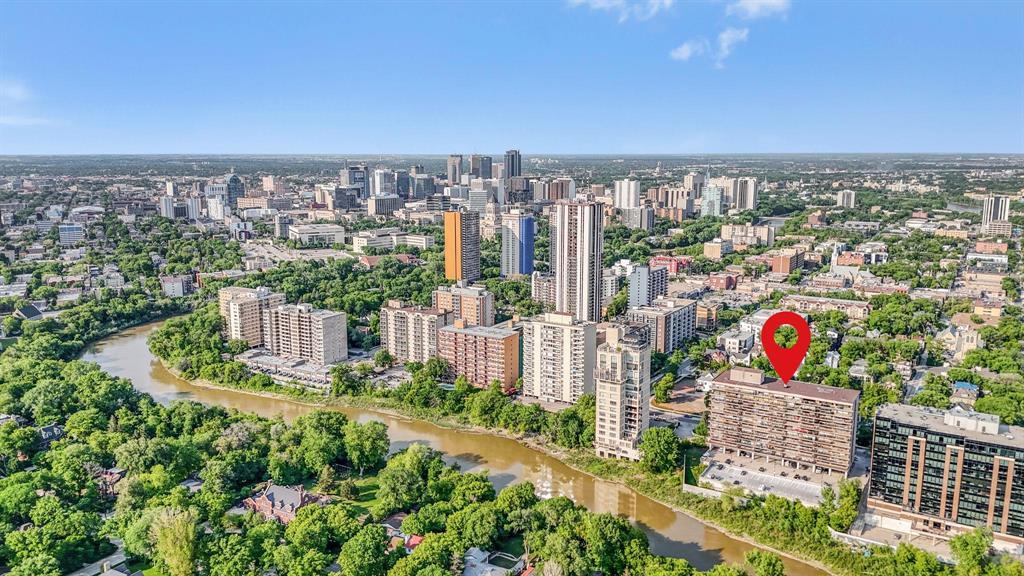1108 99 Wellington Crescent Winnipeg, Manitoba R3M 0A2
$799,900Maintenance, Cable TV, Caretaker, Reserve Fund Contributions, Heat, Common Area Maintenance, Insurance, Landscaping, Property Management, Parking, Water
$1,814.12 Monthly
Maintenance, Cable TV, Caretaker, Reserve Fund Contributions, Heat, Common Area Maintenance, Insurance, Landscaping, Property Management, Parking, Water
$1,814.12 Monthly1B//Winnipeg/O.H Jun 8th 12-2pm. 1108 99 Wellington Crescent an exceptional opportunity to own a sprawling 2,200+ sq ft condo in one of Winnipeg s most prestigious addresses. With concrete & steel construction, this quiet, well-built building offers durability, peace of mind, and a luxurious lifestyle in the heart of the city. Inside, this 3-bed, 2-bath residence impresses with pristine hardwood floors & an open-concept layout. The sun-filled unit showcases stunning city views, while the kitchen truly steals the show, featuring a massive granite island that anchors the space and a layout that supports even the most creative entertaining. Step outside to your private 80+ foot balcony a rare and incredible feature offering a view that can t be beat, and the perfect outdoor space for relaxing or hosting. Enjoy the added convenience of in-suite laundry, fitness gym, two separate storage lockers, and two indoor heated parking stalls a rare find in any building. The 24-hour concierge and doorman add to the sense of exclusivity and comfort. Perfectly positioned just steps from Downtown, Osborne Village, and Corydon s Little Italy, this location offers the best of both lively urban access and tranquil living. (id:44822)
Open House
This property has open houses!
12:00 pm
Ends at:2:00 pm
Property Details
| MLS® Number | 202508007 |
| Property Type | Single Family |
| Neigbourhood | Crescentwood |
| Community Name | Crescentwood |
| Amenities Near By | Playground, Shopping, Public Transit |
| Features | Disabled Access, Balcony, No Smoking Home |
| View Type | City View, View |
| Water Front Type | Waterfront On River |
Building
| Bathroom Total | 2 |
| Bedrooms Total | 3 |
| Appliances | Intercom, Blinds, Dishwasher, Dryer, Garage Door Opener Remote(s), Refrigerator, Stove, Washer, Window Coverings |
| Constructed Date | 1960 |
| Cooling Type | Wall Unit |
| Flooring Type | Tile, Wood |
| Heating Fuel | Natural Gas |
| Heating Type | Floor Heat, Hot Water |
| Stories Total | 1 |
| Size Interior | 2246 Sqft |
| Type | Apartment |
| Utility Water | Municipal Water |
Parking
| Indoor | |
| Other | |
| Other | |
| Heated Garage | |
| Other | |
| Other | |
| Underground |
Land
| Acreage | No |
| Land Amenities | Playground, Shopping, Public Transit |
| Sewer | Municipal Sewage System |
| Size Irregular | 0 X 0 |
| Size Total Text | 0 X 0 |
Rooms
| Level | Type | Length | Width | Dimensions |
|---|---|---|---|---|
| Main Level | Primary Bedroom | 21 ft | 18 ft | 21 ft x 18 ft |
| Main Level | Bedroom | 15 ft ,8 in | 11 ft | 15 ft ,8 in x 11 ft |
| Main Level | Bedroom | 10 ft ,11 in | 18 ft | 10 ft ,11 in x 18 ft |
| Main Level | Kitchen | 14 ft | 30 ft | 14 ft x 30 ft |
| Main Level | Living Room | 26 ft | 21 ft | 26 ft x 21 ft |
| Main Level | Dining Room | 14 ft | 17 ft | 14 ft x 17 ft |
https://www.realtor.ca/real-estate/28399032/1108-99-wellington-crescent-winnipeg-crescentwood
Interested?
Contact us for more information

Nicole Hacault
(204) 257-6382

1549 St. Mary's Road
Winnipeg, Manitoba R2M 5G9
(204) 989-6900
(204) 257-6382
www.royallepage.ca/







