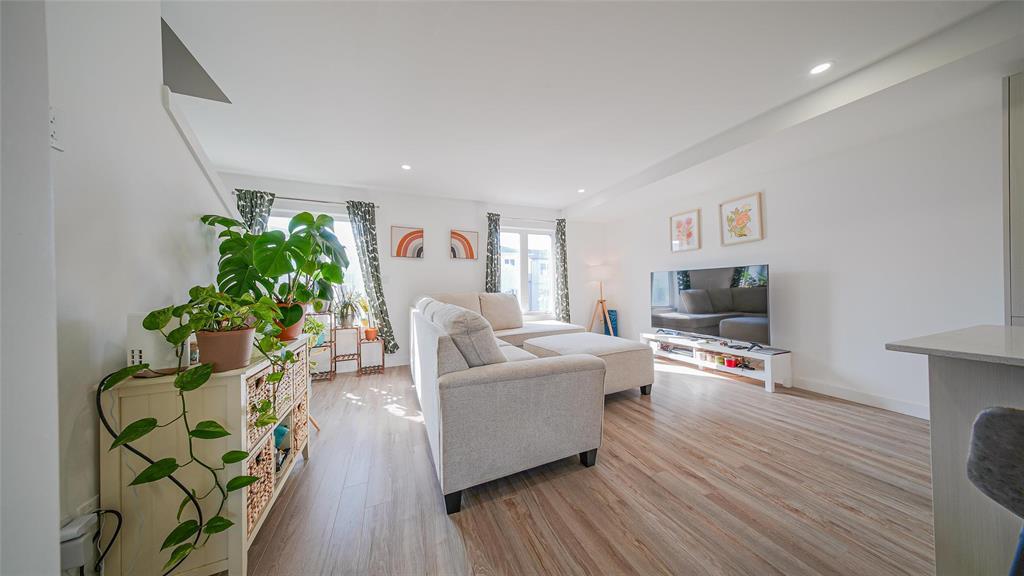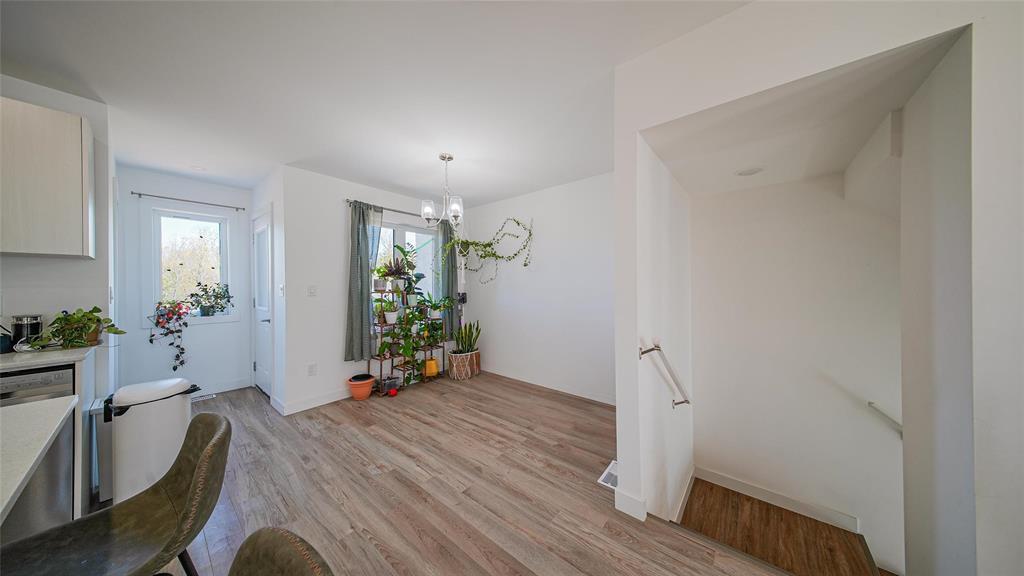1600 Ravelston Avenue Winnipeg, Manitoba R3W 1R3
$449,200Maintenance, Reserve Fund Contributions, Common Area Maintenance, Insurance, Landscaping, Property Management, Parking
$150 Monthly
Maintenance, Reserve Fund Contributions, Common Area Maintenance, Insurance, Landscaping, Property Management, Parking
$150 Monthly3K//Winnipeg/Showings now. Offers presented Wednesday, May 21 at 7 PM. Open House: Saturday, May 17 and Sunday, May 18 from 1 3 PM. Discover modern living in this stylish 1,658 sq. ft. two-storey side-by-side townhouse located in desirable Crocus Meadows. This home features 4 bedrooms and 3.5 bathrooms, offering the perfect blend of space and functionality. Upstairs you'll find 3 spacious bedrooms, including a large primary suite with a walk-in closet and private 4-piece ensuite. The main-floor bedroom is ideal for guests, a home office, or multigenerational living. The open-concept main floor includes a sleek island kitchen, dining area, and quality finishes throughout. With flexible possession starting June 1st, this move-in-ready home is ideal for families or investors. Located near Kildonan Place Mall, Costco, Sobeys, Canadian Tire, Walmart, No Frills, parks, schools, and major Transit Routes this amenity-rich, walkable neighborhood has it all. Don't miss out on this opportunity! (id:44822)
Property Details
| MLS® Number | 202510798 |
| Property Type | Single Family |
| Neigbourhood | Crocus Meadows |
| Community Name | Crocus Meadows |
| Amenities Near By | Shopping, Public Transit |
| Community Features | Pets Allowed |
| Features | Park/reserve, Balcony |
Building
| Bathroom Total | 4 |
| Bedrooms Total | 4 |
| Appliances | Microwave Built-in, Dishwasher, Dryer, Microwave, Refrigerator, Stove, Washer |
| Architectural Style | Multi-level |
| Constructed Date | 2022 |
| Cooling Type | Central Air Conditioning |
| Fire Protection | Smoke Detectors |
| Flooring Type | Wall-to-wall Carpet, Wood |
| Half Bath Total | 1 |
| Heating Fuel | Electric |
| Heating Type | Heat Recovery Ventilation (hrv), High-efficiency Furnace, Forced Air |
| Size Interior | 1658 Sqft |
| Type | Row / Townhouse |
| Utility Water | Municipal Water |
Parking
| Attached Garage |
Land
| Acreage | No |
| Fence Type | Fence |
| Land Amenities | Shopping, Public Transit |
| Sewer | Municipal Sewage System |
| Size Irregular | 0 X 0 |
| Size Total Text | 0 X 0 |
Rooms
| Level | Type | Length | Width | Dimensions |
|---|---|---|---|---|
| Third Level | Primary Bedroom | 11 ft | 12 ft ,10 in | 11 ft x 12 ft ,10 in |
| Third Level | Bedroom | 9 ft ,6 in | 10 ft ,4 in | 9 ft ,6 in x 10 ft ,4 in |
| Third Level | Bedroom | 9 ft ,6 in | 8 ft ,2 in | 9 ft ,6 in x 8 ft ,2 in |
| Main Level | Bedroom | 11 ft ,2 in | 11 ft ,7 in | 11 ft ,2 in x 11 ft ,7 in |
| Upper Level | Living Room | 14 ft ,1 in | 13 ft ,2 in | 14 ft ,1 in x 13 ft ,2 in |
| Upper Level | Kitchen | 10 ft ,7 in | 10 ft ,4 in | 10 ft ,7 in x 10 ft ,4 in |
| Upper Level | Dining Room | 9 ft ,1 in | 8 ft | 9 ft ,1 in x 8 ft |
https://www.realtor.ca/real-estate/28313880/1600-ravelston-avenue-winnipeg-crocus-meadows
Interested?
Contact us for more information

Jas Gill
(204) 257-6382

1549 St. Mary's Road
Winnipeg, Manitoba R2M 5G9
(204) 989-6900
(204) 257-6382
www.royallepage.ca/


























