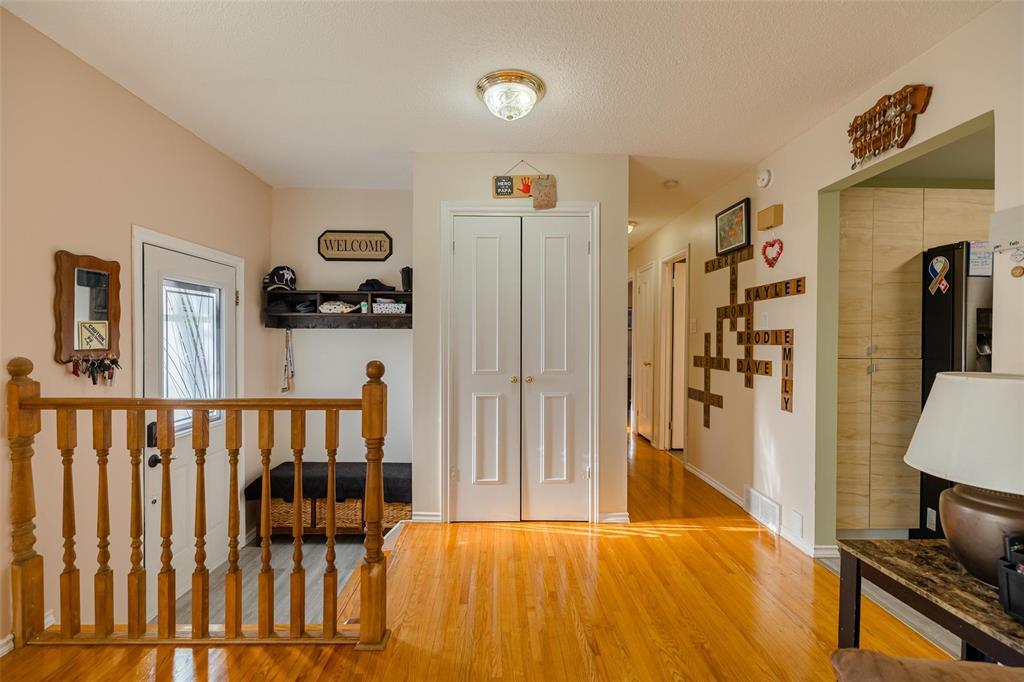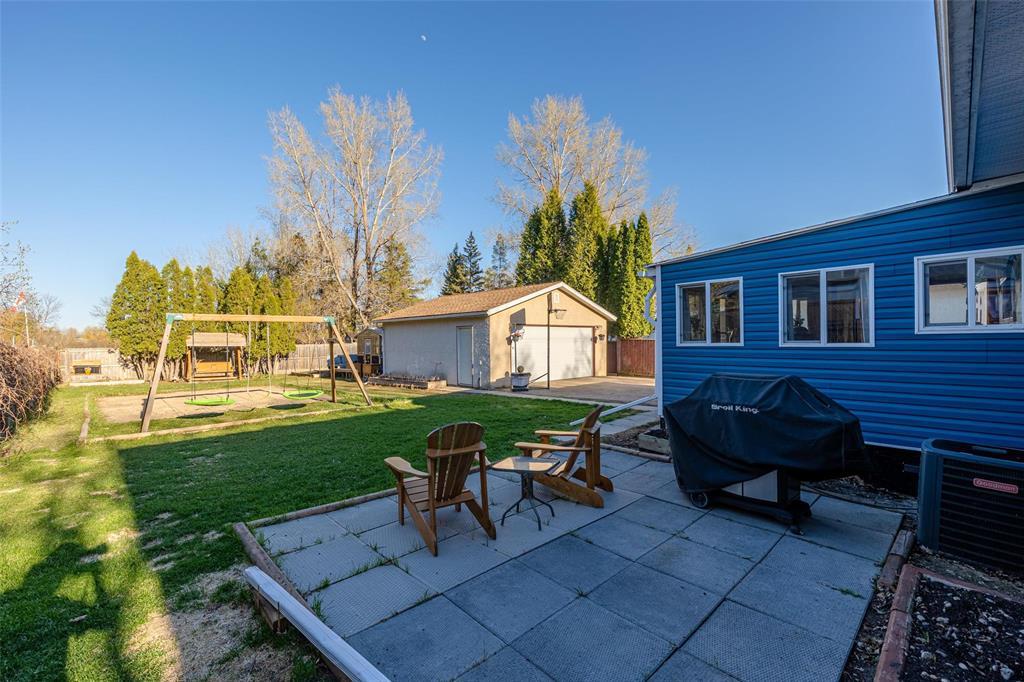871 Charleswood Road Winnipeg, Manitoba R3R 1K8
$419,900
1G//Winnipeg/S/S May 8th, Offers Presented May 15th (eve)** Incredible bungalow, bright & spacious floor plan with updates throughout, situated in desirable Charleswood location next to parks, walking paths, schools, and all amenities. Beautiful hardwood floors stretch throughout L/room, large updated eat-in kitchen, full bath, and 3 great sized bdrms on main. Full mostly finished Bsmt consist of great rec-space, updated 2nd full bath, storage/laundry, and den. Home has attached rear "Gazeebo-room" overlooking massive, breathtaking fully fenced b/yard fit for any occasion w/ loads of green space, patio area, gardens, tons of parking/storage and has spacious double garage. Many nice features & upgrades over the years (furnace, cosmetics, kitchen, 200AMP panel, etc.), well kept & cared for by current owners, and plenty included. Fantastic home - Contact Today! (id:44822)
Property Details
| MLS® Number | 202510152 |
| Property Type | Single Family |
| Neigbourhood | Charleswood |
| Community Name | Charleswood |
| Amenities Near By | Golf Nearby, Playground, Shopping |
| Features | No Back Lane, Private Yard |
| Structure | Deck, Patio(s) |
Building
| Bathroom Total | 2 |
| Bedrooms Total | 3 |
| Appliances | Dishwasher, Dryer, Freezer, Garage Door Opener, Garage Door Opener Remote(s), Microwave, Play Structure, Refrigerator, Storage Shed, Stove, Central Vacuum, Washer, Window Coverings |
| Architectural Style | Bungalow |
| Constructed Date | 1971 |
| Cooling Type | Central Air Conditioning |
| Flooring Type | Vinyl, Wood |
| Heating Fuel | Natural Gas |
| Heating Type | High-efficiency Furnace, Forced Air |
| Stories Total | 1 |
| Size Interior | 1020 Sqft |
| Type | House |
| Utility Water | Municipal Water |
Parking
| Detached Garage |
Land
| Acreage | No |
| Fence Type | Fence |
| Land Amenities | Golf Nearby, Playground, Shopping |
| Sewer | Municipal Sewage System |
| Size Depth | 165 Ft |
| Size Frontage | 60 Ft |
| Size Irregular | 60 X 165 |
| Size Total Text | 60 X 165 |
Rooms
| Level | Type | Length | Width | Dimensions |
|---|---|---|---|---|
| Basement | Recreation Room | 23 ft | 10 ft | 23 ft x 10 ft |
| Basement | Den | 9 ft ,3 in | 11 ft ,6 in | 9 ft ,3 in x 11 ft ,6 in |
| Basement | Laundry Room | 14 ft ,8 in | 10 ft ,8 in | 14 ft ,8 in x 10 ft ,8 in |
| Main Level | Primary Bedroom | 13 ft ,11 in | 10 ft ,11 in | 13 ft ,11 in x 10 ft ,11 in |
| Main Level | Living Room | 18 ft ,3 in | 11 ft ,11 in | 18 ft ,3 in x 11 ft ,11 in |
| Main Level | Eat In Kitchen | 11 ft | 13 ft ,6 in | 11 ft x 13 ft ,6 in |
| Main Level | Bedroom | 8 ft ,6 in | 11 ft ,11 in | 8 ft ,6 in x 11 ft ,11 in |
| Main Level | Bedroom | 8 ft ,9 in | 8 ft ,6 in | 8 ft ,9 in x 8 ft ,6 in |
https://www.realtor.ca/real-estate/28275276/871-charleswood-road-winnipeg-charleswood
Interested?
Contact us for more information
Jesse Deloli
(204) 257-6382

1549 St. Mary's Road
Winnipeg, Manitoba R2M 5G9
(204) 989-6900
(204) 257-6382
www.royallepage.ca/





































