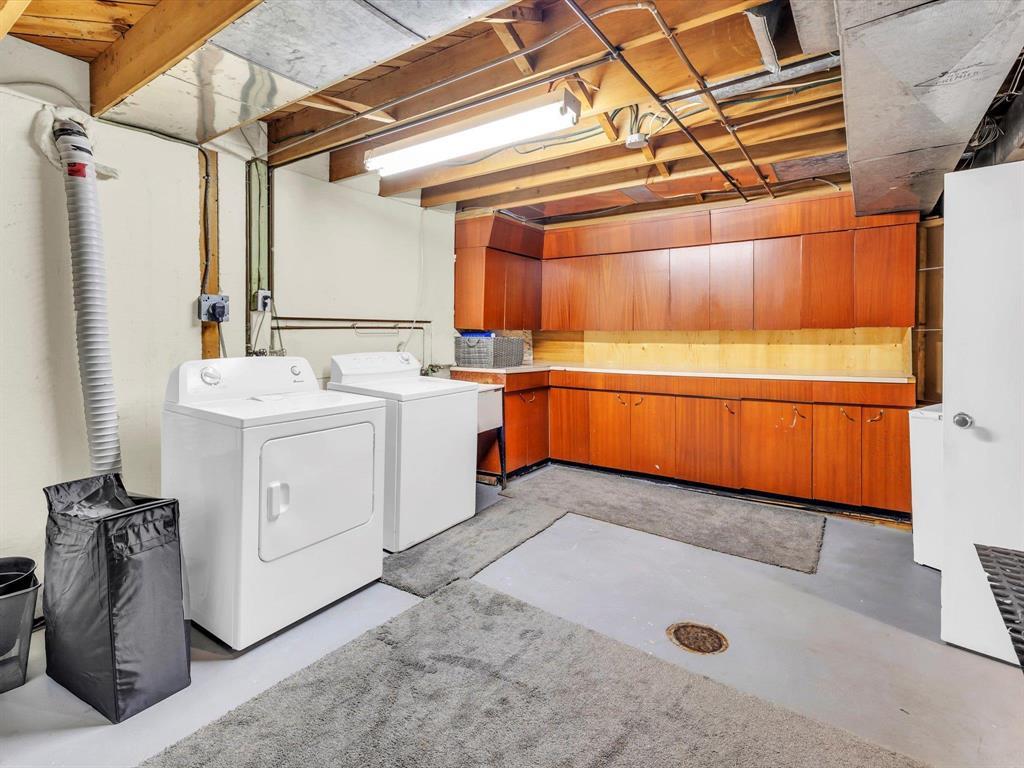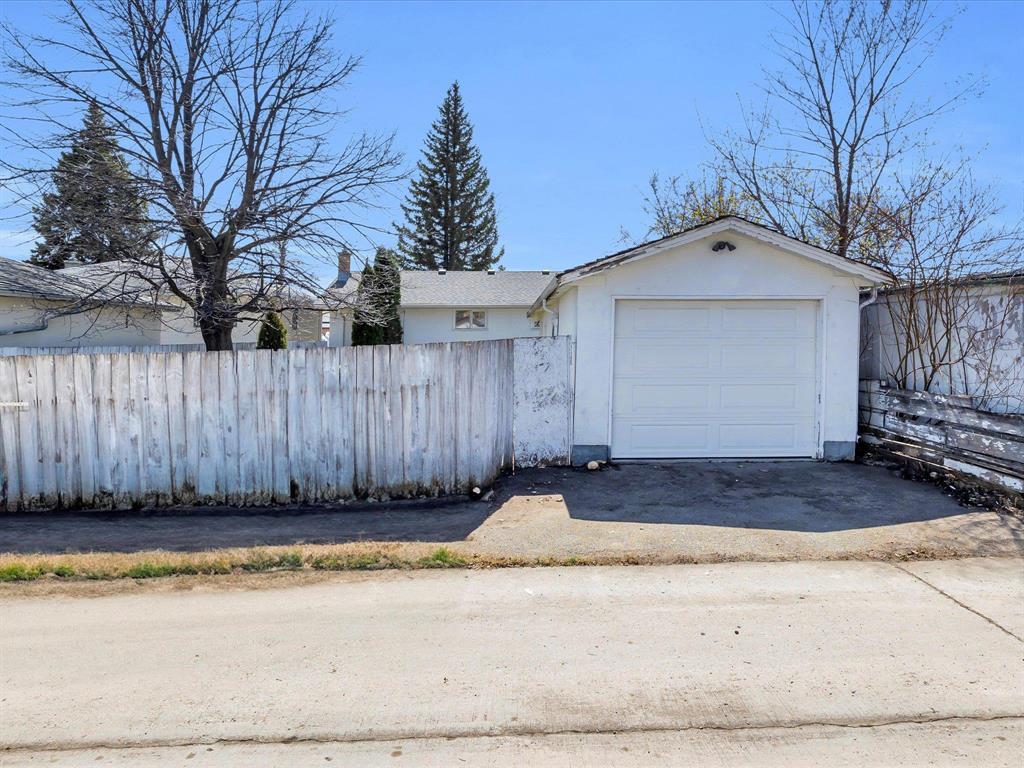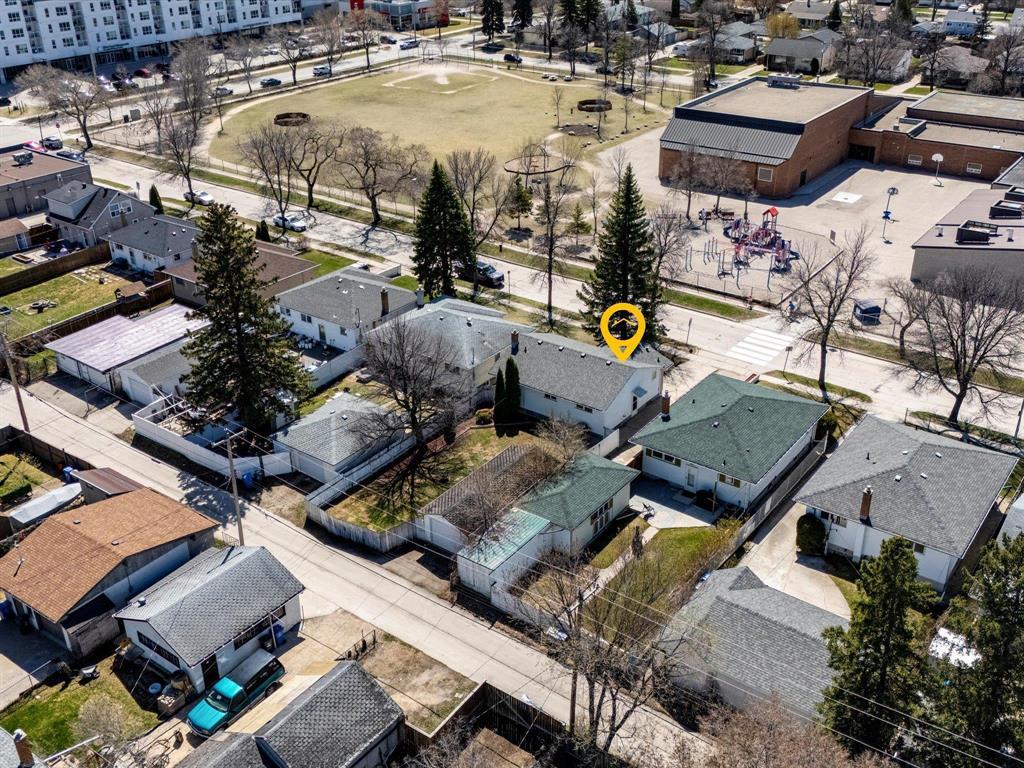375 Kingsford Avenue Winnipeg, Manitoba R2G 0J5
$329,900
3F//Winnipeg/Showings start now, offers reviewed the evening of May 14th. Open House Saturday May 10th 11am-1pm//Welcome to this delightful 3 bedroom, 1 bathroom home located in the desirable North Kildonan neighborhood, just across from a school and conveniently close to shopping, restaurants, golf, and more.This home features a finished basement, providing additional living space perfect for family gatherings or a recreation area complete with rough in for your future wet bar. The fully fenced yard offers privacy and a safe space for children and pets to play, while the single detached garage adds convenience for parking and storage.Don't miss the opportunity to own this lovely home in a prime location! Schedule your viewing today! (id:44822)
Open House
This property has open houses!
11:00 am
Ends at:1:00 pm
Property Details
| MLS® Number | 202509369 |
| Property Type | Single Family |
| Neigbourhood | North Kildonan |
| Community Name | North Kildonan |
| Amenities Near By | Golf Nearby, Public Transit |
| Features | Flat Site, Back Lane |
| Structure | Patio(s) |
Building
| Bathroom Total | 1 |
| Bedrooms Total | 3 |
| Appliances | Dryer, Garage Door Opener, Garage Door Opener Remote(s), Refrigerator, Stove, Washer, Window Coverings |
| Architectural Style | Bungalow |
| Constructed Date | 1958 |
| Cooling Type | Central Air Conditioning |
| Fixture | Ceiling Fans |
| Flooring Type | Wall-to-wall Carpet, Vinyl, Wood |
| Heating Fuel | Natural Gas |
| Heating Type | Forced Air |
| Stories Total | 1 |
| Size Interior | 960 Sqft |
| Type | House |
| Utility Water | Municipal Water |
Parking
| Detached Garage |
Land
| Acreage | No |
| Fence Type | Fence |
| Land Amenities | Golf Nearby, Public Transit |
| Sewer | Municipal Sewage System |
| Size Frontage | 42 Ft |
| Size Irregular | 42 X 0 |
| Size Total Text | 42 X 0 |
Rooms
| Level | Type | Length | Width | Dimensions |
|---|---|---|---|---|
| Basement | Recreation Room | 31 ft ,9 in | 15 ft ,3 in | 31 ft ,9 in x 15 ft ,3 in |
| Basement | Laundry Room | 17 ft ,8 in | 13 ft ,3 in | 17 ft ,8 in x 13 ft ,3 in |
| Main Level | Living Room | 15 ft ,6 in | 11 ft ,9 in | 15 ft ,6 in x 11 ft ,9 in |
| Main Level | Eat In Kitchen | 13 ft | 12 ft ,6 in | 13 ft x 12 ft ,6 in |
| Main Level | Primary Bedroom | 10 ft ,11 in | 12 ft ,8 in | 10 ft ,11 in x 12 ft ,8 in |
| Main Level | Bedroom | 8 ft ,5 in | 9 ft ,3 in | 8 ft ,5 in x 9 ft ,3 in |
| Main Level | Bedroom | 10 ft ,2 in | 9 ft ,3 in | 10 ft ,2 in x 9 ft ,3 in |
| Main Level | 4pc Bathroom | 6 ft ,9 in | 4 ft ,11 in | 6 ft ,9 in x 4 ft ,11 in |
https://www.realtor.ca/real-estate/28264924/375-kingsford-avenue-winnipeg-north-kildonan
Interested?
Contact us for more information

Ceilidh Haines
(204) 257-6382

1549 St. Mary's Road
Winnipeg, Manitoba R2M 5G9
(204) 989-6900
(204) 257-6382
www.royallepage.ca/




































