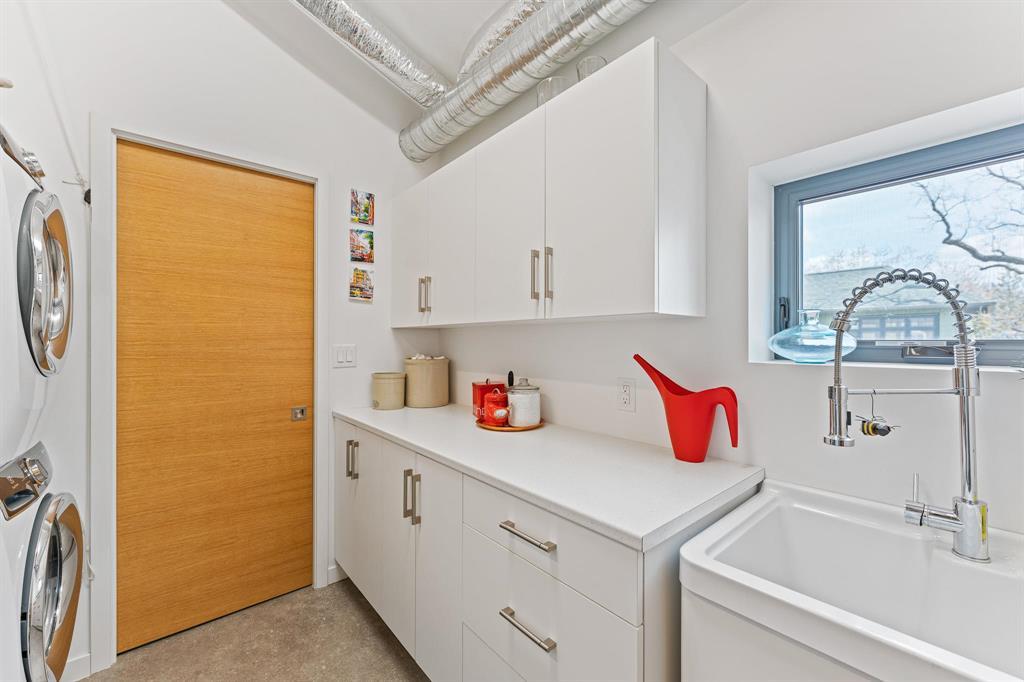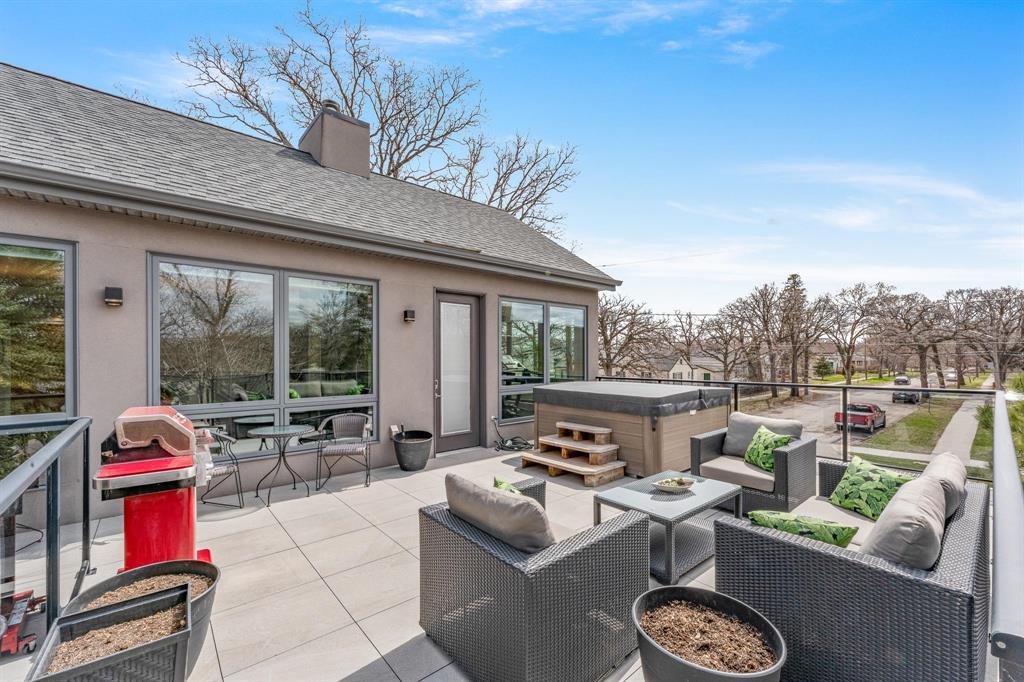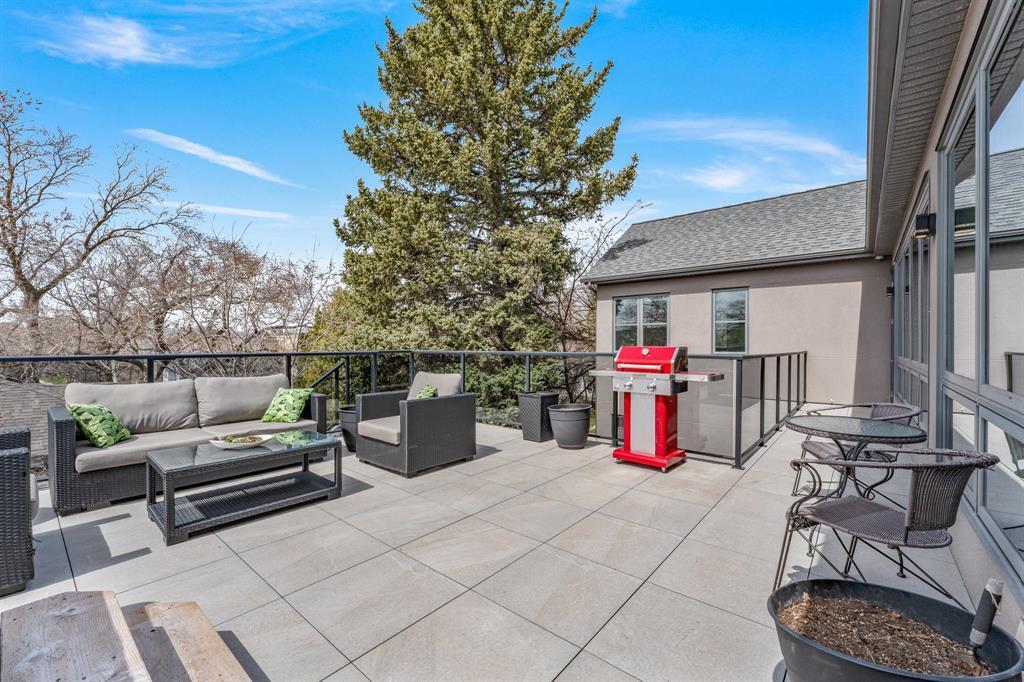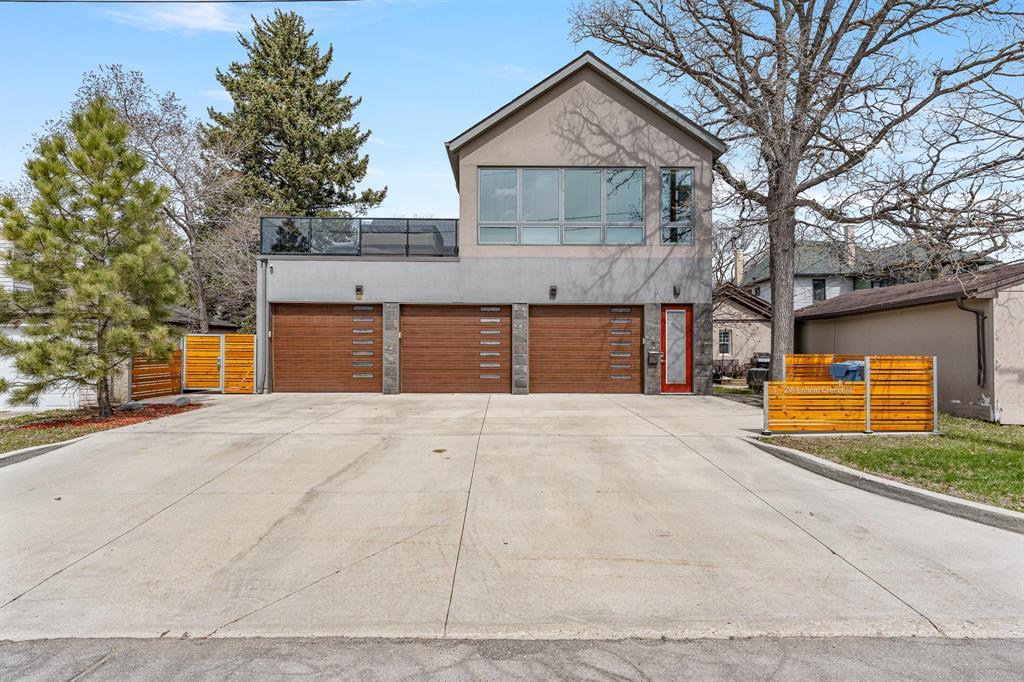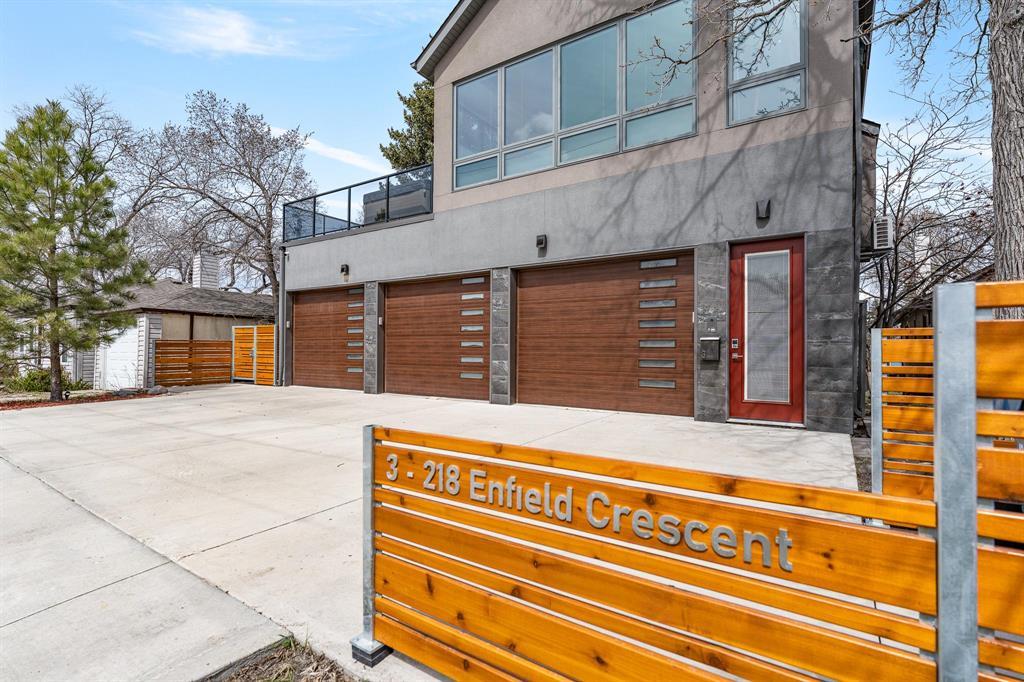3 218 Enfield Crescent Winnipeg, Manitoba R2H 1B4
$729,900Maintenance, Reserve Fund Contributions, Common Area Maintenance, Insurance, Landscaping
$266 Monthly
Maintenance, Reserve Fund Contributions, Common Area Maintenance, Insurance, Landscaping
$266 Monthly2B//Winnipeg/OH Sun May 11th 1-3pm, OTP May 13th eve. Stunning custom built 2,100 square foot top level condo in beautiful Norwood only minutes to down town. You'll love the wide open great room living, dining and kitchen area with vaulted ceilings, huge windows and hickory hardwood floors. Large island in the kitchen with gas cook top with down draft venting, double wall ovens, built in microwave, quartz counters, beverage fridge. Cabinetry is solid wood and dovetailed. Fitness room was designed to be the perfect sunroom. Fantastic 20 x 22 roof top deck with included hot tub. Great privacy on the deck and in the main living area even with the large windows. Primary bedroom with a large walk in closet with sky light and a deluxe 5 piece ensuite with heated tile floor & soaker tub. 2nd bedroom with closet plus built cabinetry. Flex room could be a 3rd bedroom or family room and has a vaulted ceiling plus garden door to a 105 square foot balcony. Design details include solid wood casing and baseboards, solid interior doors. Built on close to 40 piles. Large driveway approach. Rare opportunity to own an urban condominium but in a tree canopy safe walking area. Priced well under replacement cost. No pets. (id:44822)
Open House
This property has open houses!
1:00 pm
Ends at:3:00 pm
Property Details
| MLS® Number | 202509903 |
| Property Type | Single Family |
| Neigbourhood | Norwood |
| Community Name | Norwood |
| Features | Balcony, Embedded Oven, Built-in Wall Unit, Atrium/sunroom |
Building
| Bathroom Total | 2 |
| Bedrooms Total | 3 |
| Appliances | Microwave Built-in, Alarm System, Blinds, Cooktop, Dishwasher, Dryer, Freezer, Garage Door Opener Remote(s), Refrigerator, Central Vacuum |
| Constructed Date | 2017 |
| Cooling Type | Central Air Conditioning |
| Fireplace Fuel | Gas |
| Fireplace Present | Yes |
| Fireplace Type | Tile Facing |
| Flooring Type | Tile, Wood |
| Heating Fuel | Natural Gas |
| Heating Type | Heat Recovery Ventilation (hrv), High-efficiency Furnace, Central Heating |
| Stories Total | 1 |
| Size Interior | 2100 Sqft |
| Type | Row / Townhouse |
| Utility Water | Municipal Water |
Parking
| Attached Garage | |
| Heated Garage | |
| Other |
Land
| Acreage | No |
| Landscape Features | Landscaped |
| Sewer | Municipal Sewage System |
| Size Irregular | 0 X 0 |
| Size Total Text | 0 X 0 |
Rooms
| Level | Type | Length | Width | Dimensions |
|---|---|---|---|---|
| Main Level | Living Room | 16 ft | 13 ft | 16 ft x 13 ft |
| Main Level | Dining Room | 15 ft | 8 ft | 15 ft x 8 ft |
| Main Level | Kitchen | 14 ft ,6 in | 12 ft ,6 in | 14 ft ,6 in x 12 ft ,6 in |
| Main Level | Gym | 20 ft ,10 in | 13 ft ,2 in | 20 ft ,10 in x 13 ft ,2 in |
| Main Level | Primary Bedroom | 13 ft ,9 in | 11 ft ,6 in | 13 ft ,9 in x 11 ft ,6 in |
| Main Level | Bedroom | 12 ft ,6 in | 11 ft | 12 ft ,6 in x 11 ft |
| Main Level | Bedroom | 19 ft | 11 ft ,10 in | 19 ft x 11 ft ,10 in |
| Main Level | Laundry Room | 8 ft ,10 in | 8 ft ,3 in | 8 ft ,10 in x 8 ft ,3 in |
https://www.realtor.ca/real-estate/28264556/3-218-enfield-crescent-winnipeg-norwood
Interested?
Contact us for more information

Tod Niblock
(204) 257-6382
www.niblockrealestate.com/

1549 St. Mary's Road
Winnipeg, Manitoba R2M 5G9
(204) 989-6900
(204) 257-6382
www.royallepage.ca/































