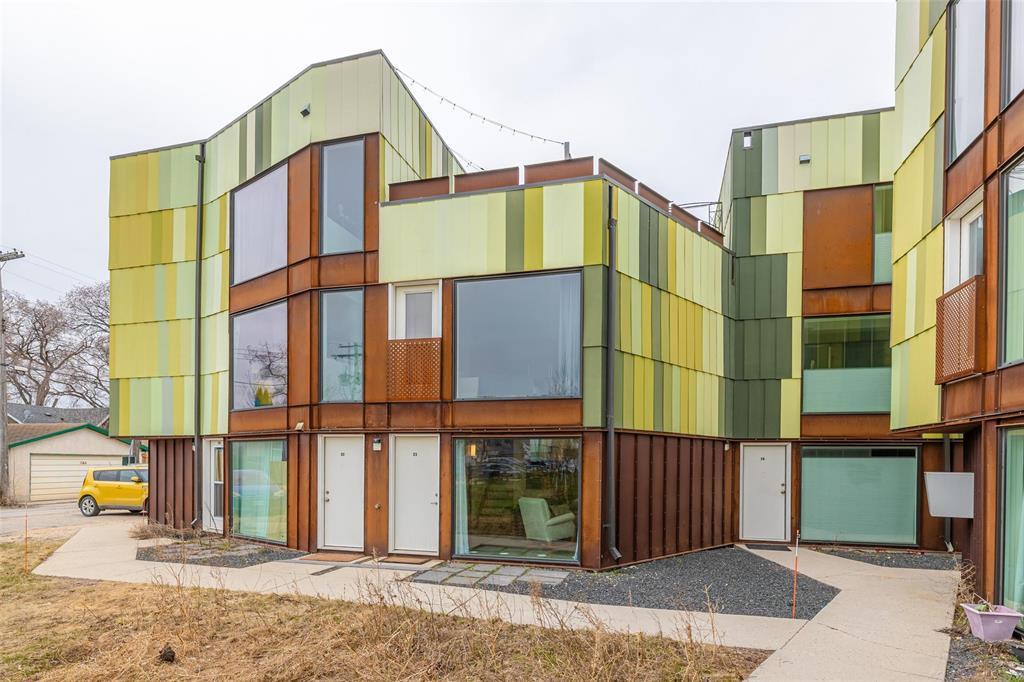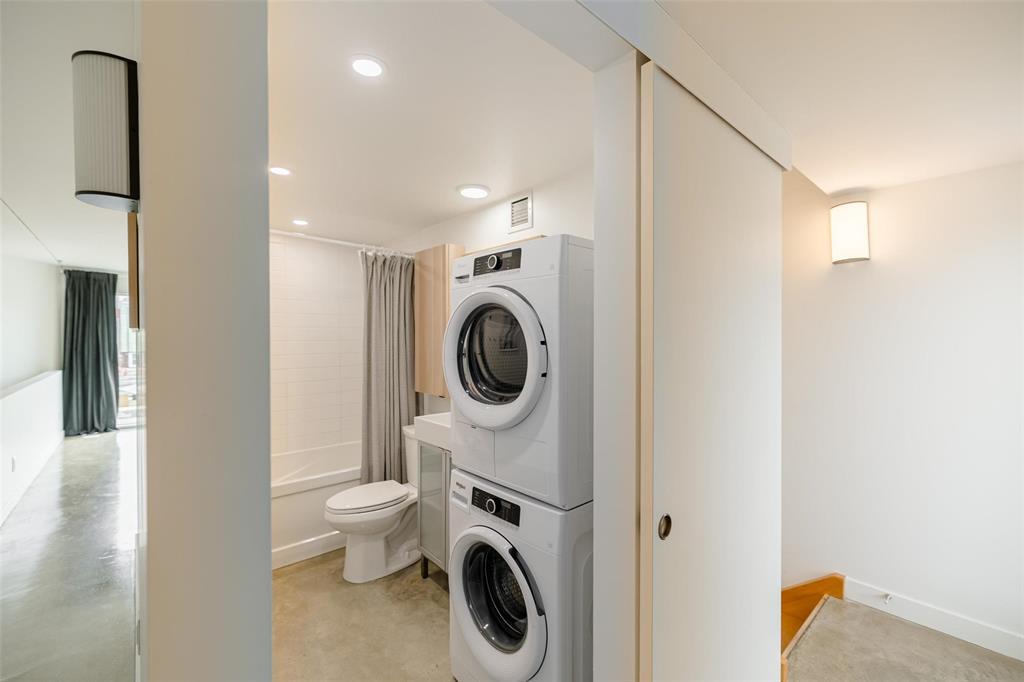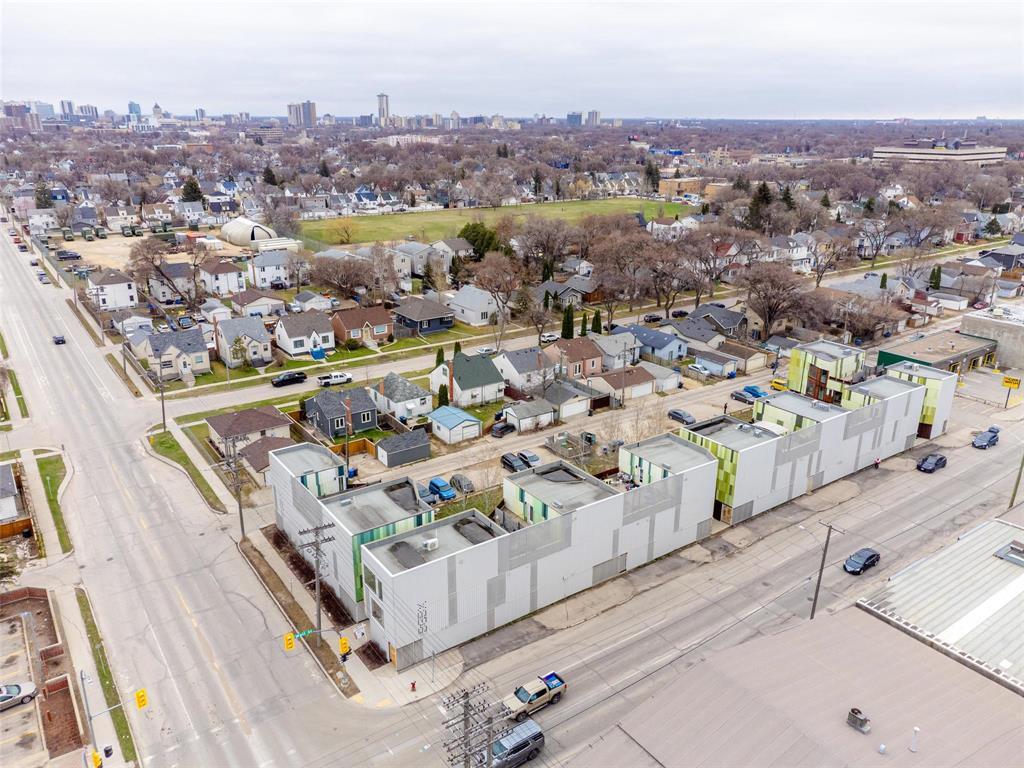23 791 Wall Street Winnipeg, Manitoba R3G 2T6
$217,900Maintenance, Reserve Fund Contributions, Heat, Electricity, Common Area Maintenance, Insurance, Landscaping, Property Management, Parking, Water
$491.91 Monthly
Maintenance, Reserve Fund Contributions, Heat, Electricity, Common Area Maintenance, Insurance, Landscaping, Property Management, Parking, Water
$491.91 Monthly5C//Winnipeg/This 1 bedroom, 1 bathroom, 965 sq ft loft-style condo is a perfect representation of everything you want to see in an industrial-type living space including concrete floors! This smart, sophisticated layout is perfect for any couple or individual! The open Kitchen features modern lighting, 2-tone cabinets, Island with cabinets, SS front-control oven, SS range hood & Dishwasher and a 2-door SS fridge. Lots of choices for furniture layout in this large living area which features soring ceilings and a HUGE window. Up the stairs you will find the open to below large bedroom with a floor to ceiling window, a modern bathroom and in-suite laundry. Affordable and conveniently located to downtown, polo park and the airport! One parking spot is included. Pet friendly! (id:44822)
Property Details
| MLS® Number | 202509768 |
| Property Type | Single Family |
| Neigbourhood | Sargent Park |
| Community Name | Sargent Park |
| Amenities Near By | Playground, Public Transit |
| Community Features | Pets Allowed |
| Features | Low Maintenance Yard, Back Lane, Paved Lane |
| Parking Space Total | 1 |
| Road Type | Paved Road |
Building
| Bathroom Total | 1 |
| Bedrooms Total | 1 |
| Appliances | Dishwasher, Dryer, Hood Fan, Refrigerator, Stove, Washer |
| Constructed Date | 2014 |
| Fire Protection | Smoke Detectors |
| Flooring Type | Other |
| Heating Fuel | Electric |
| Heating Type | Forced Air |
| Stories Total | 2 |
| Size Interior | 965 Sqft |
| Type | Row / Townhouse |
| Utility Water | Municipal Water |
Parking
| Other |
Land
| Acreage | No |
| Land Amenities | Playground, Public Transit |
| Sewer | Municipal Sewage System |
| Size Total Text | Unknown |
Rooms
| Level | Type | Length | Width | Dimensions |
|---|---|---|---|---|
| Main Level | Living Room | 16 ft ,5 in | 16 ft ,5 in | 16 ft ,5 in x 16 ft ,5 in |
| Main Level | Dining Room | 7 ft ,8 in | 16 ft ,5 in | 7 ft ,8 in x 16 ft ,5 in |
| Main Level | Kitchen | 13 ft ,6 in | 7 ft ,9 in | 13 ft ,6 in x 7 ft ,9 in |
| Upper Level | Primary Bedroom | 11 ft ,9 in | 16 ft | 11 ft ,9 in x 16 ft |
https://www.realtor.ca/real-estate/28262574/23-791-wall-street-winnipeg-sargent-park
Interested?
Contact us for more information
Tony Marino
(204) 257-6382
www.tmarino.com/

1549 St. Mary's Road
Winnipeg, Manitoba R2M 5G9
(204) 989-6900
(204) 257-6382
www.royallepage.ca/



























