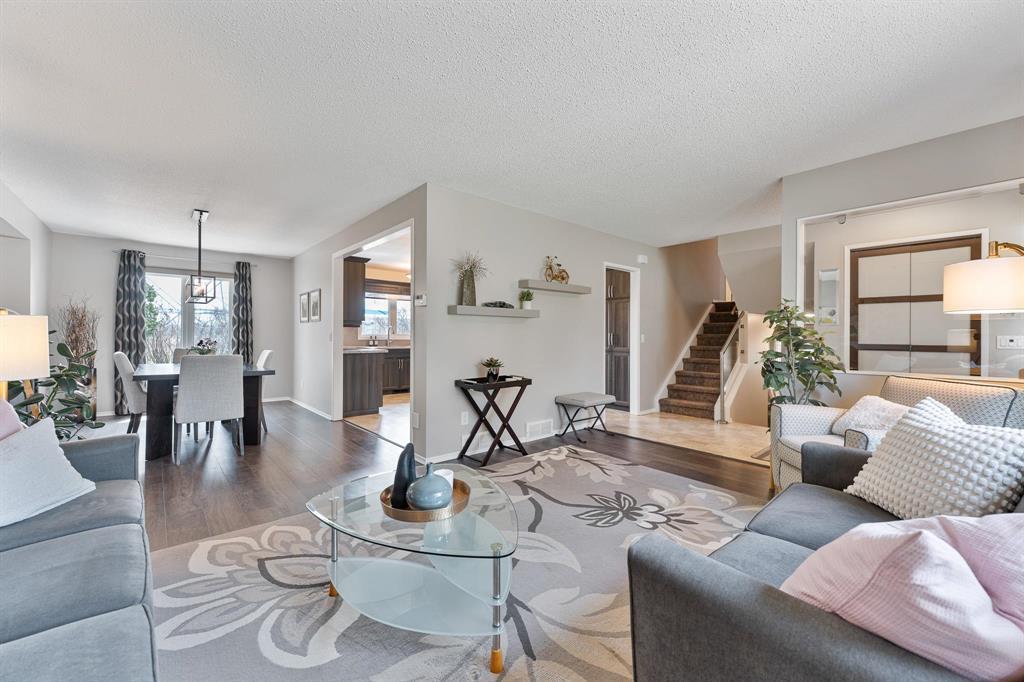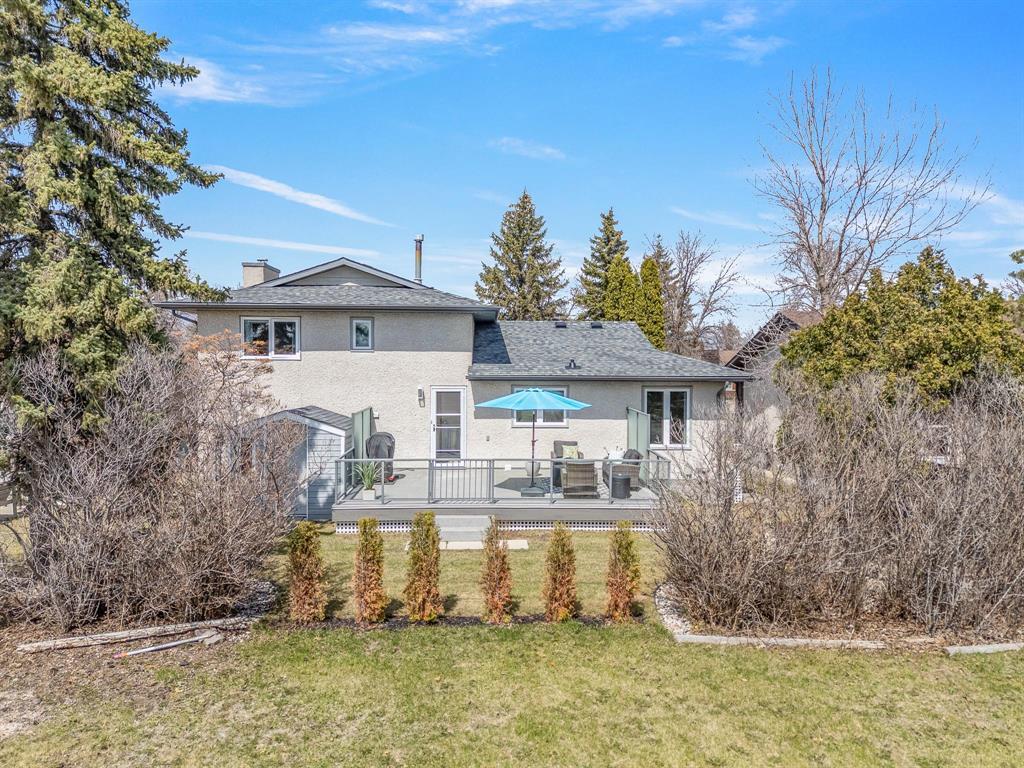106 Cliffwood Drive Winnipeg, Manitoba R2J 3N3
$549,900
2H//Winnipeg/SS May 6th, offers May 12 eve. Fabulous family home with 4 bedrooms above grade and 3 full bathrooms plus 3 separate living areas. Great home for a growing family with room for everyone. Lots of upgrades over their 35 years of ownership. Remodelled kitchen with newer stainless steel appliances, glass tile backsplash, double sinks with window overlooking the back yard. Nice living and dining areas with laminate floors, attractive front entrance with updated doors and glass stair railings. 3 second floor bedrooms, main bathroom and ensuite have both been upgraded with newer fixtures, vanities and lighting. 3rd level has large windows above grade and a family room with fireplace, 4th bedroom, 3rd full bathroom plus laundry room. 4th level is finished with a recroom or games area plus large storage area with built in closet. New shingles, updated mechanical and PVC windows. 22 x 24 garage with superior structural concrete floor. Low utility bills. Green space behind the home provides some privacy and is popular for those who have pets. Excellent solid home. (id:44822)
Property Details
| MLS® Number | 202509754 |
| Property Type | Single Family |
| Neigbourhood | Southdale |
| Community Name | Southdale |
| Structure | Deck |
Building
| Bathroom Total | 3 |
| Bedrooms Total | 4 |
| Appliances | Microwave Built-in, Blinds, Dishwasher, Dryer, Freezer, Garage Door Opener Remote(s), Refrigerator, Stove, Washer, Window Coverings |
| Constructed Date | 1981 |
| Construction Style Split Level | Split Level |
| Cooling Type | Central Air Conditioning |
| Fireplace Fuel | Wood |
| Fireplace Present | Yes |
| Fireplace Type | Brick Facing |
| Flooring Type | Wall-to-wall Carpet, Laminate, Vinyl |
| Heating Fuel | Natural Gas |
| Heating Type | Forced Air |
| Size Interior | 1930 Sqft |
| Type | House |
| Utility Water | Municipal Water |
Parking
| Attached Garage |
Land
| Acreage | No |
| Sewer | Municipal Sewage System |
| Size Depth | 110 Ft |
| Size Frontage | 56 Ft |
| Size Irregular | 56 X 110 |
| Size Total Text | 56 X 110 |
Rooms
| Level | Type | Length | Width | Dimensions |
|---|---|---|---|---|
| Third Level | Family Room | 17 ft | 13 ft ,4 in | 17 ft x 13 ft ,4 in |
| Third Level | Bedroom | 10 ft ,10 in | 9 ft ,4 in | 10 ft ,10 in x 9 ft ,4 in |
| Basement | Recreation Room | 19 ft ,9 in | 15 ft ,10 in | 19 ft ,9 in x 15 ft ,10 in |
| Basement | Storage | 15 ft ,10 in | 9 ft ,1 in | 15 ft ,10 in x 9 ft ,1 in |
| Main Level | Living Room | 16 ft | 11 ft ,10 in | 16 ft x 11 ft ,10 in |
| Main Level | Dining Room | 15 ft ,7 in | 9 ft | 15 ft ,7 in x 9 ft |
| Main Level | Eat In Kitchen | 15 ft ,2 in | 11 ft ,10 in | 15 ft ,2 in x 11 ft ,10 in |
| Upper Level | Primary Bedroom | 15 ft ,2 in | 10 ft ,10 in | 15 ft ,2 in x 10 ft ,10 in |
| Upper Level | Bedroom | 10 ft ,10 in | 8 ft ,1 in | 10 ft ,10 in x 8 ft ,1 in |
| Upper Level | Bedroom | 10 ft ,10 in | 9 ft ,9 in | 10 ft ,10 in x 9 ft ,9 in |
https://www.realtor.ca/real-estate/28259179/106-cliffwood-drive-winnipeg-southdale
Interested?
Contact us for more information

Tod Niblock
(204) 257-6382
www.niblockrealestate.com/

1549 St. Mary's Road
Winnipeg, Manitoba R2M 5G9
(204) 989-6900
(204) 257-6382
www.royallepage.ca/







































