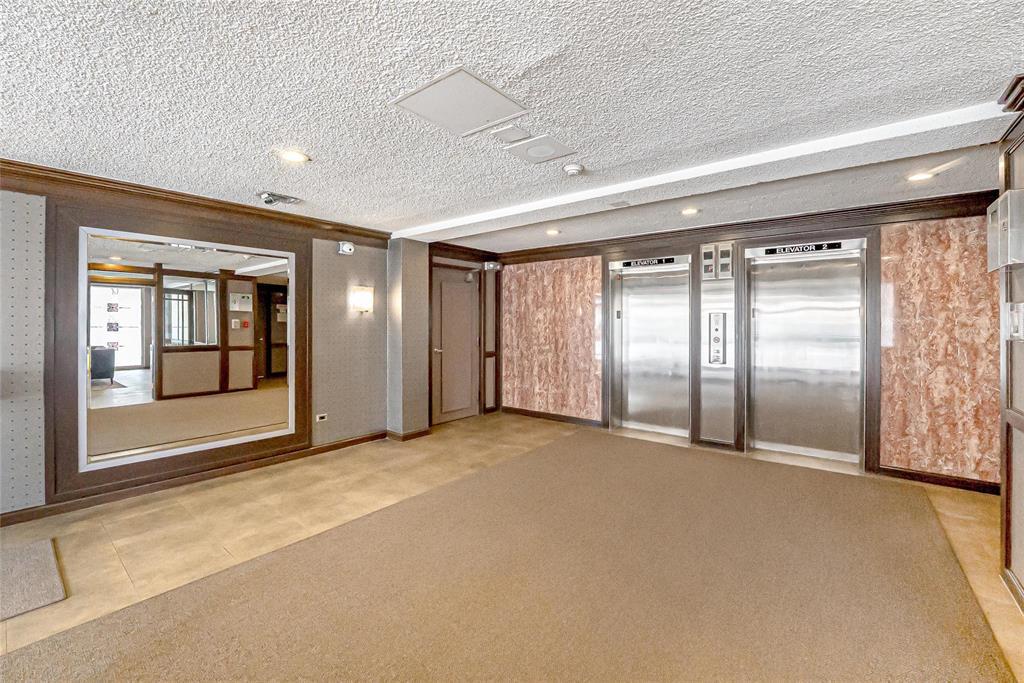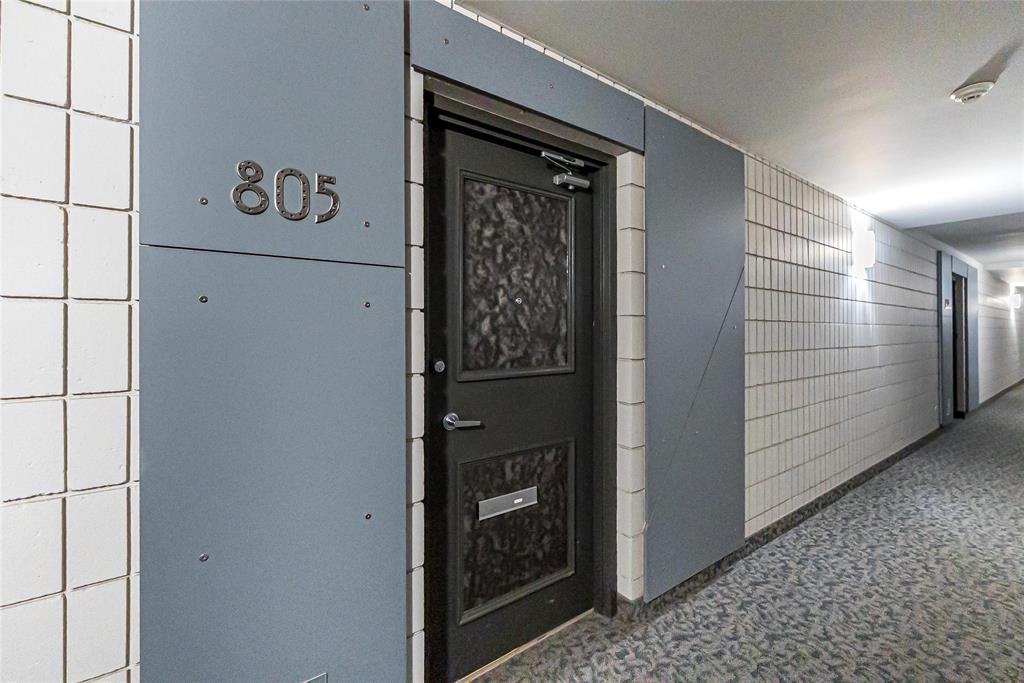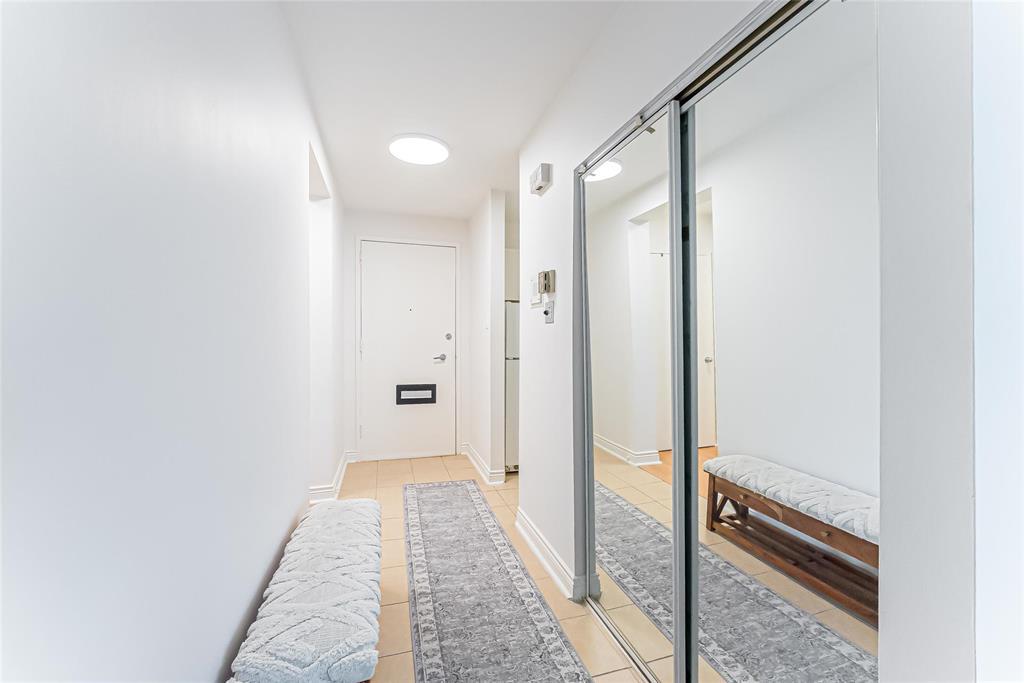805 246 Roslyn Road Winnipeg, Manitoba R3L 0H2
$169,900Maintenance, Cable TV, Caretaker, Reserve Fund Contributions, Heat, Common Area Maintenance, Insurance, Landscaping, Property Management, Parking, Water
$531.75 Monthly
Maintenance, Cable TV, Caretaker, Reserve Fund Contributions, Heat, Common Area Maintenance, Insurance, Landscaping, Property Management, Parking, Water
$531.75 Monthly1B//Winnipeg/The spacious entry way greets you as you enter and offers a spacious double closet. The galley kitchen has plenty of storage including a pantry and an updated SS stove. The laminate floor flows through to the welcoming dining area and roomy living space. It overlooks the full balcony and its sparkling night views of the city and warm summer sunrises. The primary bedroom has plenty of room for a king bed and has a large double closet. The bathroom has an updated tub/shower and fixtures as well as lots of storage. This unit also has a good sized storage unit in the parking garage...perfect for storing all your off-season items. It also has the most prized amenity...heated underground parking. This urban lifestyle in a quiet niche of Osborne Village is the perfect blend of accessibility and chill. Walk the River Trail, spend an evening at the Beer Can or pop in for a drink at any of the nearby restaurants and bars. Groceries, pharmacy, coffee shops are steps away. Or just sit out on your balcony and enjoy a morning coffee. The building is pet friendly, non smoking and benefits from the quiet concrete construction. Enjoy the hassle free lifestyle! (id:44822)
Property Details
| MLS® Number | 202508678 |
| Property Type | Single Family |
| Neigbourhood | Osborne Village |
| Community Name | Osborne Village |
| Amenities Near By | Shopping, Public Transit |
| Community Features | Pets Allowed |
| Features | Disabled Access, Balcony |
| View Type | City View |
Building
| Bathroom Total | 1 |
| Bedrooms Total | 1 |
| Appliances | Refrigerator, Stove |
| Constructed Date | 1968 |
| Construction Material | Concrete Walls |
| Cooling Type | Central Air Conditioning |
| Flooring Type | Laminate |
| Heating Fuel | Natural Gas |
| Heating Type | Forced Air |
| Stories Total | 1 |
| Size Interior | 681 Sqft |
| Type | Apartment |
| Utility Water | Municipal Water |
Parking
| Heated Garage | |
| Parkade |
Land
| Acreage | No |
| Land Amenities | Shopping, Public Transit |
| Sewer | Municipal Sewage System |
| Size Irregular | 0 X 0 |
| Size Total Text | 0 X 0 |
Rooms
| Level | Type | Length | Width | Dimensions |
|---|---|---|---|---|
| Main Level | Living Room | 17 ft ,3 in | 11 ft ,9 in | 17 ft ,3 in x 11 ft ,9 in |
| Main Level | Dining Room | 10 ft ,5 in | 6 ft ,8 in | 10 ft ,5 in x 6 ft ,8 in |
| Main Level | Kitchen | 12 ft ,9 in | 5 ft ,5 in | 12 ft ,9 in x 5 ft ,5 in |
| Main Level | Bedroom | 14 ft | 9 ft ,9 in | 14 ft x 9 ft ,9 in |
https://www.realtor.ca/real-estate/28233281/805-246-roslyn-road-winnipeg-osborne-village
Interested?
Contact us for more information

Erika Bosko
(204) 257-6382

1549 St. Mary's Road
Winnipeg, Manitoba R2M 5G9
(204) 989-6900
(204) 257-6382
www.royallepage.ca/












































