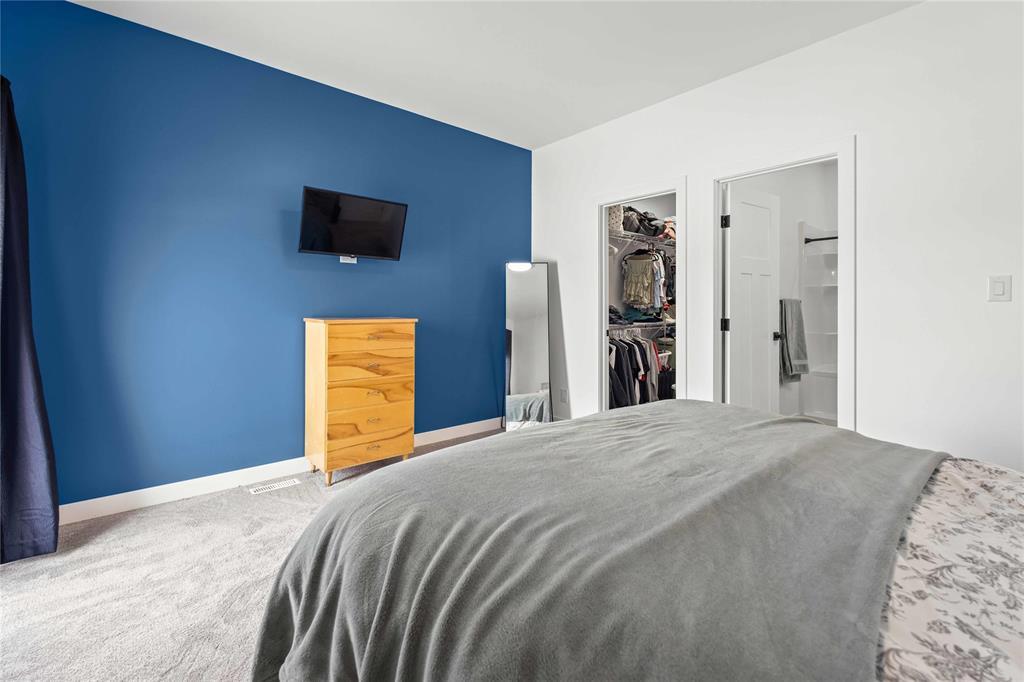133 Breckenridge Drive Niverville, Manitoba R0A 0E2
$524,900
R07//Niverville/Welcome to this Beautifully built 1,315 SqFt Bi level, backing onto a large pond with a walkout basement! Incredible scenic view of the Fifth Avenue Estates community! Featuring 3 bedrooms, 2 bathrooms on the main floor. Great floorplan! Walk in to the large foyer area with vinyl flooring in the entrance with a large closet space! The main floor features laminate flooring, custom white cabinets, large island with quartz countertops, backsplash and a built in pantry area on the side. Living room has abundance of natural light with 9 foot ceilings and a patio door leading onto your deck (10'x29') with glass railing creating an amazing feel. The primary bedroom has an ensuite bathroom with double shower heads and a large walk in closet! Main floor features 2 more bedrooms and a main bathroom. The basement is drywalled with an Insulated Concrete Form foundation (ICF) and steel beam construction! House is built on piles. Attached is a fully insulated garage that is drywalled and painted! Concrete driveway! Landscaping negotiable. Book your showing today! (id:44822)
Property Details
| MLS® Number | 202508311 |
| Property Type | Single Family |
| Neigbourhood | Fifth Avenue Estates |
| Community Name | Fifth Avenue Estates |
| Amenities Near By | Playground |
| Features | No Smoking Home, No Pet Home |
| Parking Space Total | 4 |
| Road Type | Paved Road |
| Structure | Deck |
| View Type | Lake View, View |
| Water Front Type | Waterfront On Lake |
Building
| Bathroom Total | 2 |
| Bedrooms Total | 3 |
| Appliances | Dishwasher, Dryer, Garage Door Opener, Garage Door Opener Remote(s), Microwave, Refrigerator, Stove, Washer |
| Architectural Style | Bi-level |
| Constructed Date | 2023 |
| Cooling Type | Central Air Conditioning |
| Flooring Type | Wall-to-wall Carpet, Vinyl Plank |
| Heating Fuel | Natural Gas |
| Heating Type | High-efficiency Furnace, Forced Air |
| Size Interior | 1315 Sqft |
| Type | House |
| Utility Water | Municipal Water |
Parking
| Attached Garage | |
| Other | |
| Other |
Land
| Acreage | No |
| Land Amenities | Playground |
| Sewer | Municipal Sewage System |
| Size Depth | 160 Ft |
| Size Frontage | 40 Ft |
| Size Irregular | 40 X 160 |
| Size Total Text | 40 X 160 |
Rooms
| Level | Type | Length | Width | Dimensions |
|---|---|---|---|---|
| Main Level | Kitchen | 13 ft ,6 in | 12 ft ,6 in | 13 ft ,6 in x 12 ft ,6 in |
| Main Level | Living Room | 13 ft ,10 in | 13 ft ,6 in | 13 ft ,10 in x 13 ft ,6 in |
| Main Level | Dining Room | 13 ft ,6 in | 7 ft ,1 in | 13 ft ,6 in x 7 ft ,1 in |
| Main Level | Primary Bedroom | 14 ft ,3 in | 12 ft | 14 ft ,3 in x 12 ft |
| Main Level | Bedroom | 10 ft | 9 ft ,9 in | 10 ft x 9 ft ,9 in |
| Main Level | Bedroom | 9 ft ,10 in | 9 ft ,4 in | 9 ft ,10 in x 9 ft ,4 in |
https://www.realtor.ca/real-estate/28192106/133-breckenridge-drive-niverville-fifth-avenue-estates
Interested?
Contact us for more information

Christopher Hofer
(204) 257-6382

1549 St. Mary's Road
Winnipeg, Manitoba R2M 5G9
(204) 989-6900
(204) 257-6382
www.royallepage.ca/


































