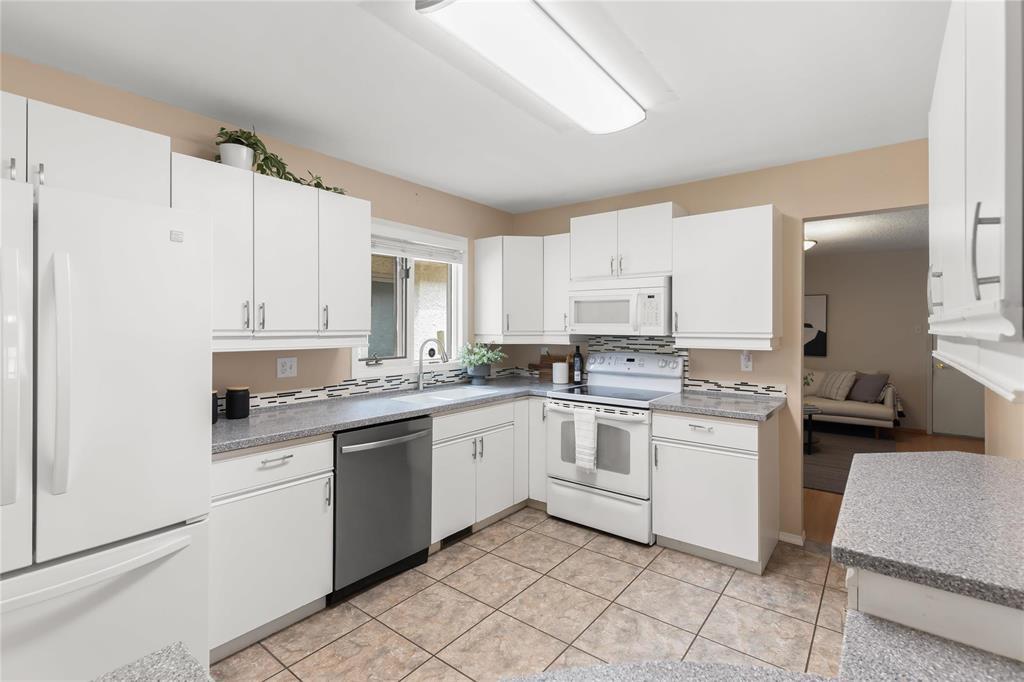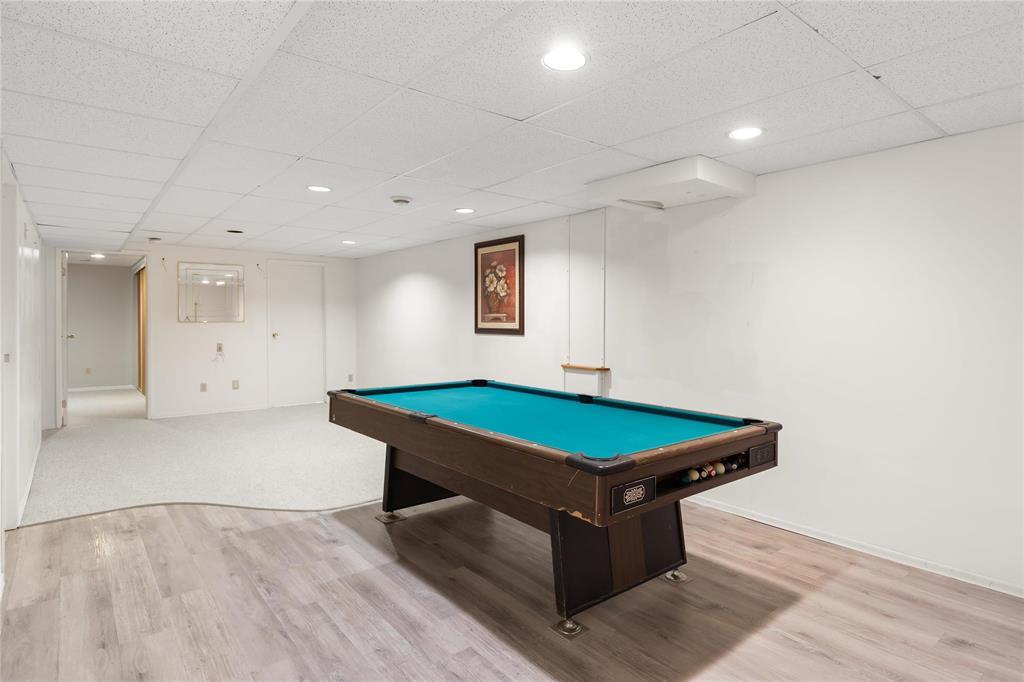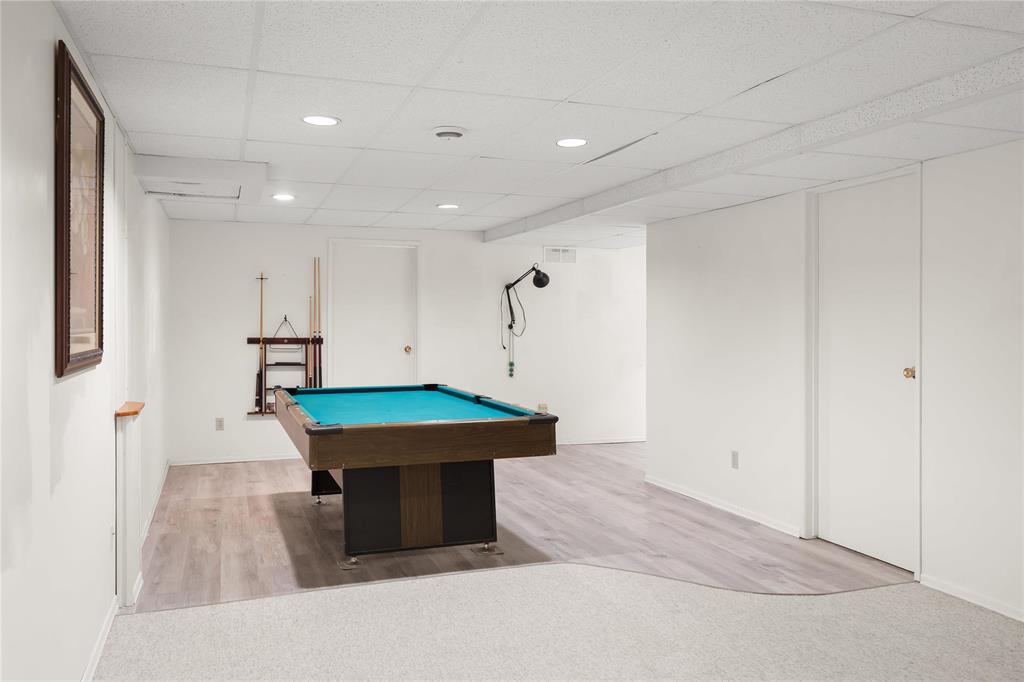15 180 Victor Lewis Drive Winnipeg, Manitoba R3P 1L2
$399,900Maintenance, Reserve Fund Contributions, Common Area Maintenance, Insurance, Landscaping, Property Management, Parking
$676.73 Monthly
Maintenance, Reserve Fund Contributions, Common Area Maintenance, Insurance, Landscaping, Property Management, Parking
$676.73 Monthly1M//Winnipeg/Offers Reviewed April 26th, open house Saturday the 19th 4:00-6:00. Enjoy summer by the pool in this 1,428 sq ft bungalow-style condo located in the heart of Lindenwoods. The open main living area is great for hosting, with a bright living room that leads to a private deck, a dedicated dining area, and a functional kitchen. Two bedrooms on the main level include a spacious primary with walk-in closet and ensuite. The finished basement offers a large rec room, third full bathroom, 3rd bedroom, and lots of storage. Shared outdoor pool, snow clearing, Shaw Internet, Blue Curve TV and exterior maintenance (including roof, foundation, and deck) are all covered by the condo. Recent upgrades include A/C 2022, HWT, 2021, Furnace 2017, Flooring 2022, Pet-friendly for two small pets. Front door ramp and entire main floor is wheelchair accessible. All Measurements +/- jogs. Basement egress may or may not meet egress. (id:44822)
Open House
This property has open houses!
4:00 pm
Ends at:6:00 pm
Property Details
| MLS® Number | 202507924 |
| Property Type | Single Family |
| Neigbourhood | Linden Woods |
| Community Name | Linden Woods |
| Amenities Near By | Shopping |
| Features | Corner Site, Disabled Access, Sump Pump |
| Parking Space Total | 2 |
| Pool Type | Inground Pool |
Building
| Bathroom Total | 3 |
| Bedrooms Total | 3 |
| Appliances | Blinds, Dishwasher, Dryer, Hood Fan, Refrigerator, Stove, Washer, Window Coverings |
| Architectural Style | Bungalow |
| Constructed Date | 1988 |
| Cooling Type | Central Air Conditioning |
| Flooring Type | Wall-to-wall Carpet, Laminate |
| Heating Fuel | Natural Gas |
| Heating Type | Forced Air |
| Stories Total | 1 |
| Size Interior | 1428 Sqft |
| Type | House |
| Utility Water | Municipal Water |
Parking
| Attached Garage |
Land
| Acreage | No |
| Fence Type | Fence |
| Land Amenities | Shopping |
| Sewer | Municipal Sewage System |
| Size Irregular | 0 X 0 |
| Size Total Text | 0 X 0 |
Rooms
| Level | Type | Length | Width | Dimensions |
|---|---|---|---|---|
| Lower Level | Recreation Room | 28 ft ,2 in | 12 ft ,5 in | 28 ft ,2 in x 12 ft ,5 in |
| Lower Level | Bedroom | 13 ft | 16 ft ,6 in | 13 ft x 16 ft ,6 in |
| Lower Level | Laundry Room | 11 ft ,5 in | 12 ft ,5 in | 11 ft ,5 in x 12 ft ,5 in |
| Lower Level | 3pc Bathroom | 10 ft ,5 in | 12 ft ,5 in | 10 ft ,5 in x 12 ft ,5 in |
| Lower Level | Storage | 13 ft | 5 ft ,3 in | 13 ft x 5 ft ,3 in |
| Lower Level | Utility Room | 15 ft ,11 in | 7 ft ,6 in | 15 ft ,11 in x 7 ft ,6 in |
| Lower Level | Storage | 11 ft ,6 in | 12 ft | 11 ft ,6 in x 12 ft |
| Main Level | Living Room/dining Room | 28 ft | 14 ft ,6 in | 28 ft x 14 ft ,6 in |
| Main Level | Kitchen | 11 ft ,9 in | 10 ft ,3 in | 11 ft ,9 in x 10 ft ,3 in |
| Main Level | Primary Bedroom | 15 ft ,3 in | 11 ft ,9 in | 15 ft ,3 in x 11 ft ,9 in |
| Main Level | 4pc Ensuite Bath | 8 ft ,2 in | 5 ft ,3 in | 8 ft ,2 in x 5 ft ,3 in |
| Main Level | Bedroom | 13 ft ,6 in | 11 ft ,9 in | 13 ft ,6 in x 11 ft ,9 in |
| Main Level | 4pc Bathroom | 4 ft ,11 in | 8 ft ,6 in | 4 ft ,11 in x 8 ft ,6 in |
| Main Level | Family Room | 15 ft ,6 in | 14 ft ,7 in | 15 ft ,6 in x 14 ft ,7 in |
https://www.realtor.ca/real-estate/28179635/15-180-victor-lewis-drive-winnipeg-linden-woods
Interested?
Contact us for more information

Joshua Neustaedter Barg
(204) 257-6382

1549 St. Mary's Road
Winnipeg, Manitoba R2M 5G9
(204) 989-6900
(204) 257-6382
www.royallepage.ca/




















































