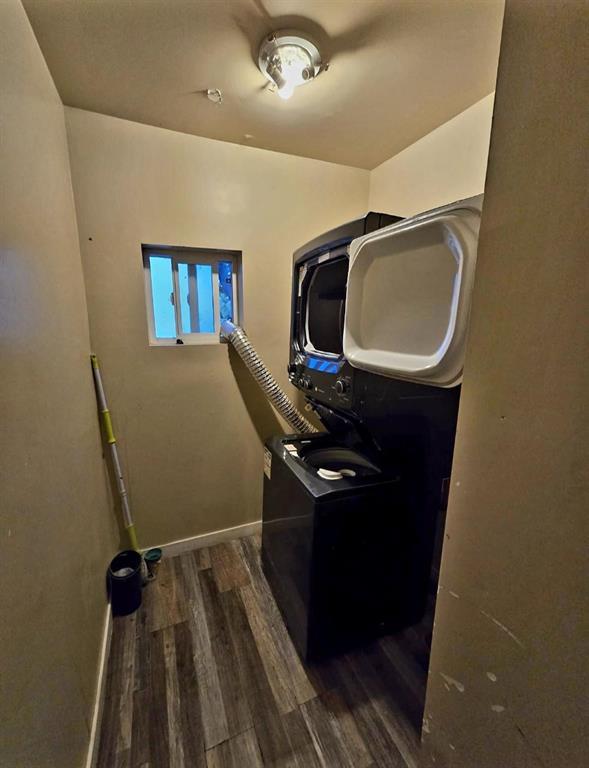341 Salter Street Winnipeg, Manitoba R2W 4L5
7 Bedroom
2 Bathroom
2300 sqft
High-Efficiency Furnace, Forced Air
$274,900
4A//Winnipeg/Offers as received. . Listing agent is related to the seller. Fully upgraded duplex with potential for 3rd suite. 2300 sq.ft. Annual income between $36,000 - 50,400. 4 bedrooms up and 4 bedrooms main floor. Electrical $22,000 (2020). Plumbing $17,000,Shingles $15,000 (2021),Windows $10,000. (2020),Furnace $7000 (2020). All flooring replaced. Laundry on both floors. Parking for 4 cars. Close to schools and transportation (id:44822)
Property Details
| MLS® Number | 202507292 |
| Property Type | Single Family |
| Neigbourhood | North End |
| Community Name | North End |
| Amenities Near By | Playground, Shopping, Public Transit |
| Community Features | Public Swimming Pool |
| Features | Corner Site |
| Parking Space Total | 4 |
Building
| Bathroom Total | 2 |
| Bedrooms Total | 7 |
| Appliances | Dryer, Two Refrigerators, Two Stoves, Two Washers |
| Constructed Date | 1909 |
| Fire Protection | Smoke Detectors |
| Flooring Type | Laminate, Vinyl |
| Heating Fuel | Natural Gas |
| Heating Type | High-efficiency Furnace, Forced Air |
| Stories Total | 2 |
| Size Interior | 2300 Sqft |
| Type | Duplex |
| Utility Water | Municipal Water |
Parking
| Parking Pad |
Land
| Acreage | No |
| Fence Type | Fence |
| Land Amenities | Playground, Shopping, Public Transit |
| Sewer | Municipal Sewage System |
| Size Depth | 99 Ft |
| Size Frontage | 32 Ft |
| Size Irregular | 32 X 99 |
| Size Total Text | 32 X 99 |
Rooms
| Level | Type | Length | Width | Dimensions |
|---|---|---|---|---|
| Main Level | Living Room | 11 ft ,9 in | 10 ft ,2 in | 11 ft ,9 in x 10 ft ,2 in |
| Main Level | Primary Bedroom | 14 ft ,3 in | 11 ft ,3 in | 14 ft ,3 in x 11 ft ,3 in |
| Main Level | Bedroom | 11 ft | 9 ft ,3 in | 11 ft x 9 ft ,3 in |
| Main Level | Kitchen | 11 ft ,5 in | 8 ft ,2 in | 11 ft ,5 in x 8 ft ,2 in |
| Main Level | Bedroom | 11 ft ,8 in | 12 ft ,3 in | 11 ft ,8 in x 12 ft ,3 in |
| Main Level | Bedroom | 11 ft ,5 in | 9 ft ,3 in | 11 ft ,5 in x 9 ft ,3 in |
| Upper Level | Living Room | 12 ft ,6 in | 12 ft | 12 ft ,6 in x 12 ft |
| Upper Level | Kitchen | 9 ft ,3 in | 7 ft ,3 in | 9 ft ,3 in x 7 ft ,3 in |
| Upper Level | Primary Bedroom | 9 ft ,3 in | 12 ft | 9 ft ,3 in x 12 ft |
| Upper Level | Bedroom | 13 ft | 11 ft ,3 in | 13 ft x 11 ft ,3 in |
| Upper Level | Bedroom | 11 ft ,5 in | 10 ft ,2 in | 11 ft ,5 in x 10 ft ,2 in |
https://www.realtor.ca/real-estate/28179137/341-salter-street-winnipeg-north-end
Interested?
Contact us for more information

Rawle Manoosingh
(204) 257-6382

Royal LePage Top Producers Real Estate
1549 St. Mary's Road
Winnipeg, Manitoba R2M 5G9
1549 St. Mary's Road
Winnipeg, Manitoba R2M 5G9
(204) 989-6900
(204) 257-6382
www.royallepage.ca/









