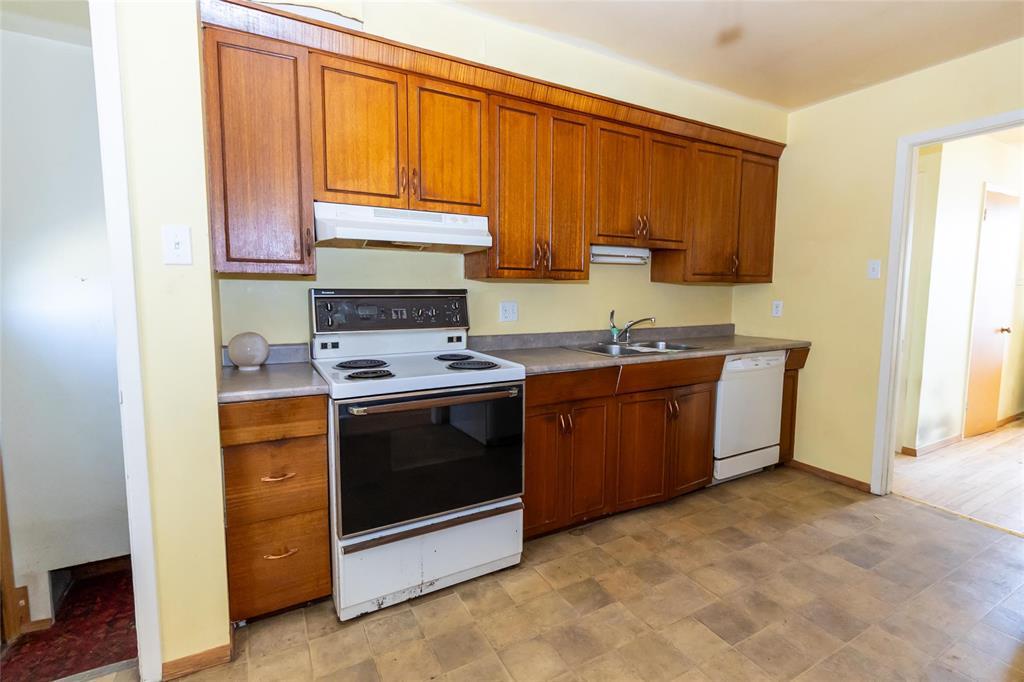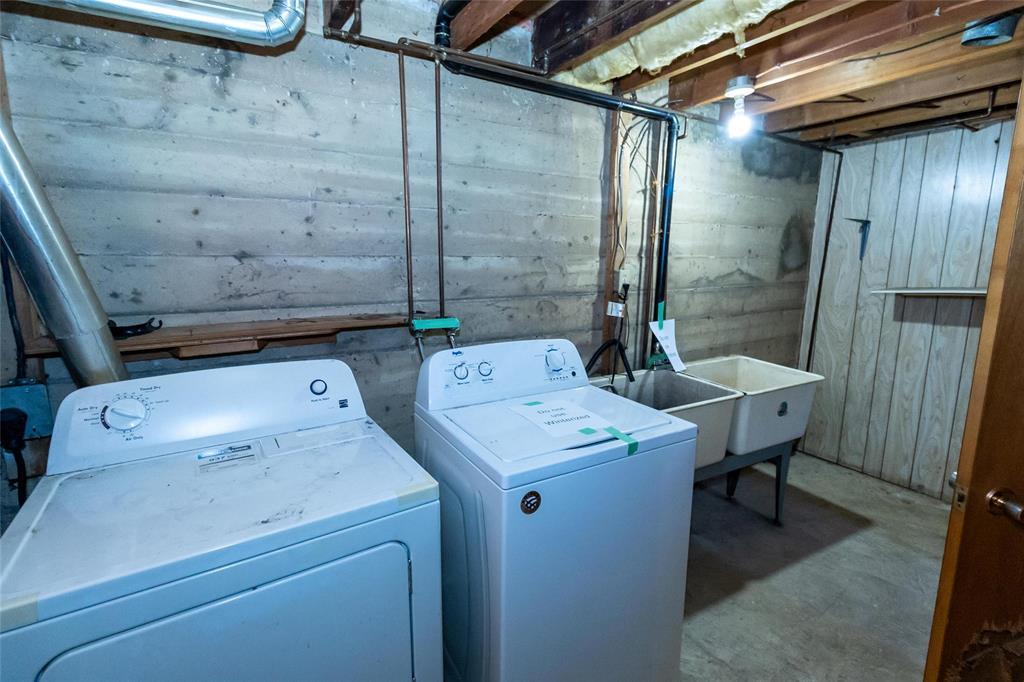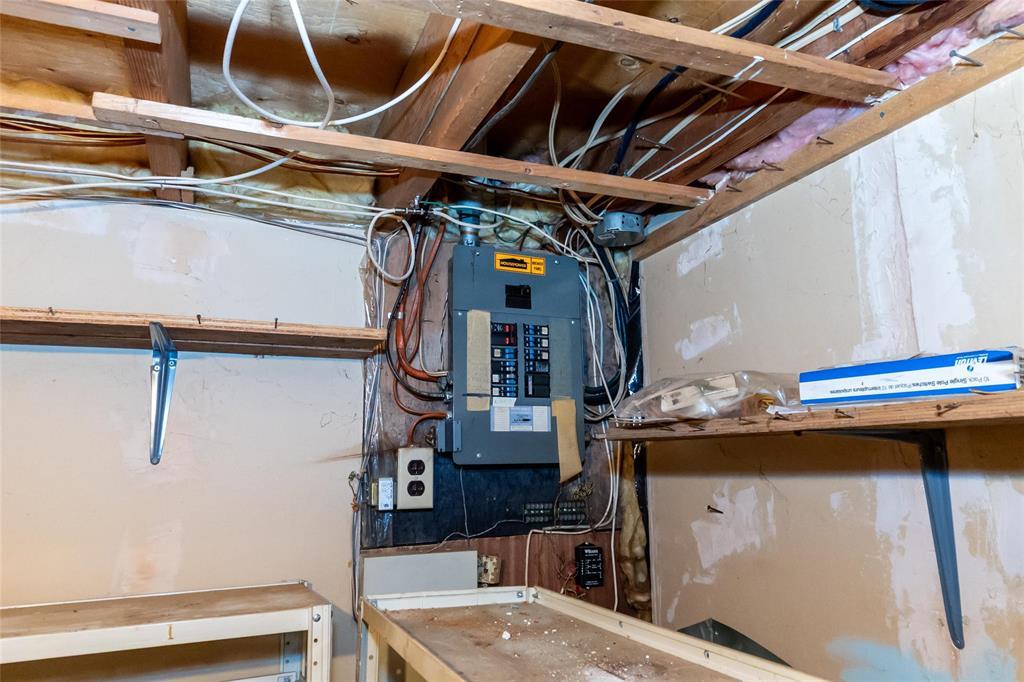505 Kildare Avenue W Winnipeg, Manitoba R2C 2B6
2 Bedroom
2 Bathroom
927 sqft
Bungalow
Central Air Conditioning
Forced Air
$289,900
3L//Winnipeg/Home sold "as is"...allow 5 business days for offer acceptance...927 sq. ft. bungalow in West Transcona. Main floor with 2 bedrooms, one 4 piece bath, eat in kitchen, dining area and living room. Basement has rec room area and ample storage. Single detached garage (24 x 13) and fenced yard, no back lane. Central air conditioning. Appliances are included and possession can be quick. All measurements (+-) jogs. (id:44822)
Property Details
| MLS® Number | 202507984 |
| Property Type | Single Family |
| Neigbourhood | West Transcona |
| Community Name | West Transcona |
| Amenities Near By | Playground, Shopping, Public Transit |
| Features | No Back Lane |
Building
| Bathroom Total | 2 |
| Bedrooms Total | 2 |
| Appliances | Blinds, Dishwasher, Dryer, Garage Door Opener, Garage Door Opener Remote(s), Refrigerator, Storage Shed, Stove, Washer, Window Coverings |
| Architectural Style | Bungalow |
| Constructed Date | 1972 |
| Cooling Type | Central Air Conditioning |
| Flooring Type | Laminate, Vinyl |
| Heating Fuel | Natural Gas |
| Heating Type | Forced Air |
| Stories Total | 1 |
| Size Interior | 927 Sqft |
| Type | House |
| Utility Water | Municipal Water |
Parking
| Attached Garage | |
| Other | |
| Other |
Land
| Acreage | No |
| Fence Type | Fence |
| Land Amenities | Playground, Shopping, Public Transit |
| Sewer | Municipal Sewage System |
| Size Depth | 111 Ft |
| Size Frontage | 55 Ft |
| Size Irregular | 6145 |
| Size Total | 6145 Sqft |
| Size Total Text | 6145 Sqft |
Rooms
| Level | Type | Length | Width | Dimensions |
|---|---|---|---|---|
| Basement | Laundry Room | 13 ft ,5 in | 6 ft | 13 ft ,5 in x 6 ft |
| Basement | 3pc Bathroom | 5 ft ,9 in | 5 ft | 5 ft ,9 in x 5 ft |
| Basement | Recreation Room | 25 ft ,9 in | 23 ft ,3 in | 25 ft ,9 in x 23 ft ,3 in |
| Basement | Storage | 12 ft ,9 in | 10 ft ,8 in | 12 ft ,9 in x 10 ft ,8 in |
| Basement | Utility Room | 7 ft ,3 in | 13 ft ,2 in | 7 ft ,3 in x 13 ft ,2 in |
| Main Level | Eat In Kitchen | 14 ft ,5 in | 9 ft ,8 in | 14 ft ,5 in x 9 ft ,8 in |
| Main Level | Dining Room | 9 ft | 12 ft | 9 ft x 12 ft |
| Main Level | Living Room | 15 ft ,2 in | 12 ft | 15 ft ,2 in x 12 ft |
| Main Level | Primary Bedroom | 12 ft ,2 in | 9 ft ,6 in | 12 ft ,2 in x 9 ft ,6 in |
| Main Level | Bedroom | 12 ft | 8 ft ,9 in | 12 ft x 8 ft ,9 in |
| Main Level | 4pc Bathroom | 8 ft ,3 in | 6 ft ,6 in | 8 ft ,3 in x 6 ft ,6 in |
https://www.realtor.ca/real-estate/28175984/505-kildare-avenue-w-winnipeg-west-transcona
Interested?
Contact us for more information

Rolf Hitzer
Broker
(204) 257-6382

Royal LePage Top Producers Real Estate
1549 St. Mary's Road
Winnipeg, Manitoba R2M 5G9
1549 St. Mary's Road
Winnipeg, Manitoba R2M 5G9
(204) 989-6900
(204) 257-6382
www.royallepage.ca/












































