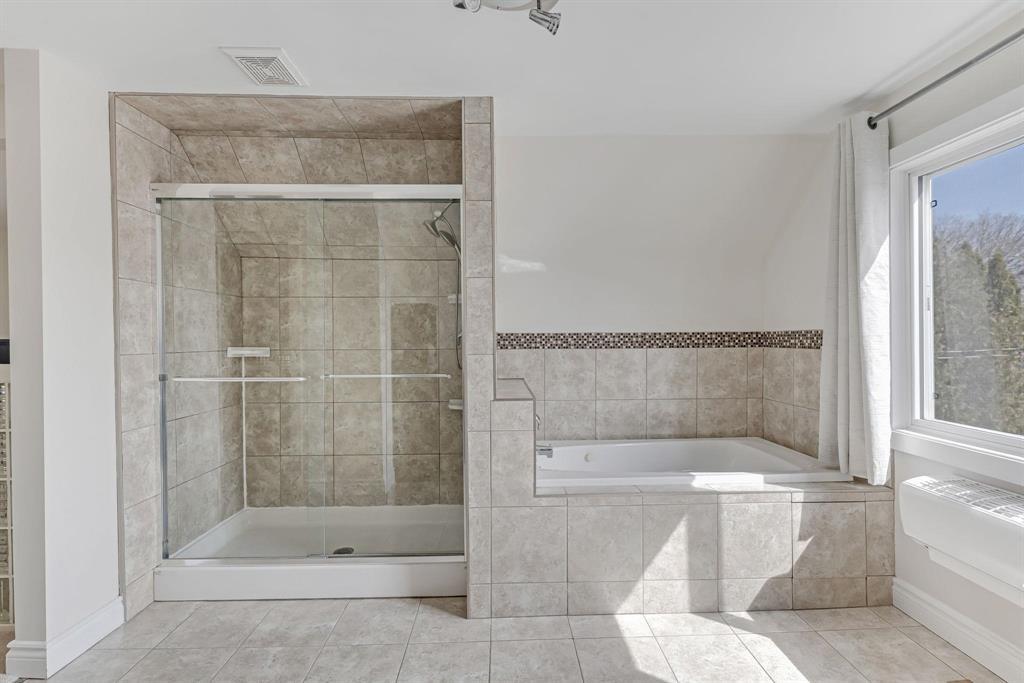734 Dudley Avenue Winnipeg, Manitoba R3M 1S1
$384,900
1B//Winnipeg/OTP Apr 22. O.H Apr 20th 1-3pm. Welcome to the heart of Crescentwood! Step inside this timeless yet modern home, and feel instantly welcomed by its warmth, charm, and natural light! The main floor offers a seamless blend of function and style: a spacious living area perfect for entertaining, a crisp updated kitchen, two bright mainfloor bedrooms, and a sleek mainfloor full bathroom. Patio doors open to your private, south-facing backyard with a Dbl detached garage. Upstairs, the entire top floor is dedicated to a primary bedroom complete with a massive ensuite bathroom and walk-in closet built for real-life living. Downstairs? A clean slate. The insulated basement is ready for your creative touch whether it s a media room, home gym, or extra bedrooms, the potential is all yours. All of this, just steps from Corydon, Grant, schools, parks, and some of the city s best coffee, dining, and shops. Book a showing with your realtor today! (id:44822)
Open House
This property has open houses!
3:00 pm
Ends at:5:00 pm
1:00 pm
Ends at:3:00 pm
Property Details
| MLS® Number | 202506464 |
| Property Type | Single Family |
| Neigbourhood | Crescentwood |
| Community Name | Crescentwood |
| Amenities Near By | Playground, Shopping, Public Transit |
| Features | Flat Site, Back Lane, Paved Lane, No Smoking Home |
| Road Type | Paved Road |
| Structure | Deck |
Building
| Bathroom Total | 2 |
| Bedrooms Total | 3 |
| Appliances | Blinds, Dishwasher, Dryer, Freezer, Garage Door Opener, Garage Door Opener Remote(s), Refrigerator, Storage Shed, Stove, Washer, Window Coverings |
| Constructed Date | 1948 |
| Cooling Type | Central Air Conditioning |
| Flooring Type | Wall-to-wall Carpet, Laminate |
| Heating Fuel | Natural Gas |
| Heating Type | High-efficiency Furnace, Forced Air |
| Stories Total | 2 |
| Size Interior | 1152 Sqft |
| Type | House |
| Utility Water | Municipal Water |
Parking
| Detached Garage |
Land
| Acreage | No |
| Fence Type | Fence |
| Land Amenities | Playground, Shopping, Public Transit |
| Sewer | Municipal Sewage System |
| Size Frontage | 36 Ft |
| Size Irregular | 36 X 0 |
| Size Total Text | 36 X 0 |
Rooms
| Level | Type | Length | Width | Dimensions |
|---|---|---|---|---|
| Main Level | Bedroom | 10 ft | 12 ft | 10 ft x 12 ft |
| Main Level | Bedroom | 7 ft | 10 ft | 7 ft x 10 ft |
| Main Level | Kitchen | 10 ft ,11 in | 12 ft | 10 ft ,11 in x 12 ft |
| Main Level | Living Room | 18 ft | 13 ft ,9 in | 18 ft x 13 ft ,9 in |
| Upper Level | Primary Bedroom | 17 ft | 19 ft | 17 ft x 19 ft |
https://www.realtor.ca/real-estate/28162486/734-dudley-avenue-winnipeg-crescentwood
Interested?
Contact us for more information

Nicole Hacault
(204) 257-6382

1549 St. Mary's Road
Winnipeg, Manitoba R2M 5G9
(204) 989-6900
(204) 257-6382
www.royallepage.ca/






































