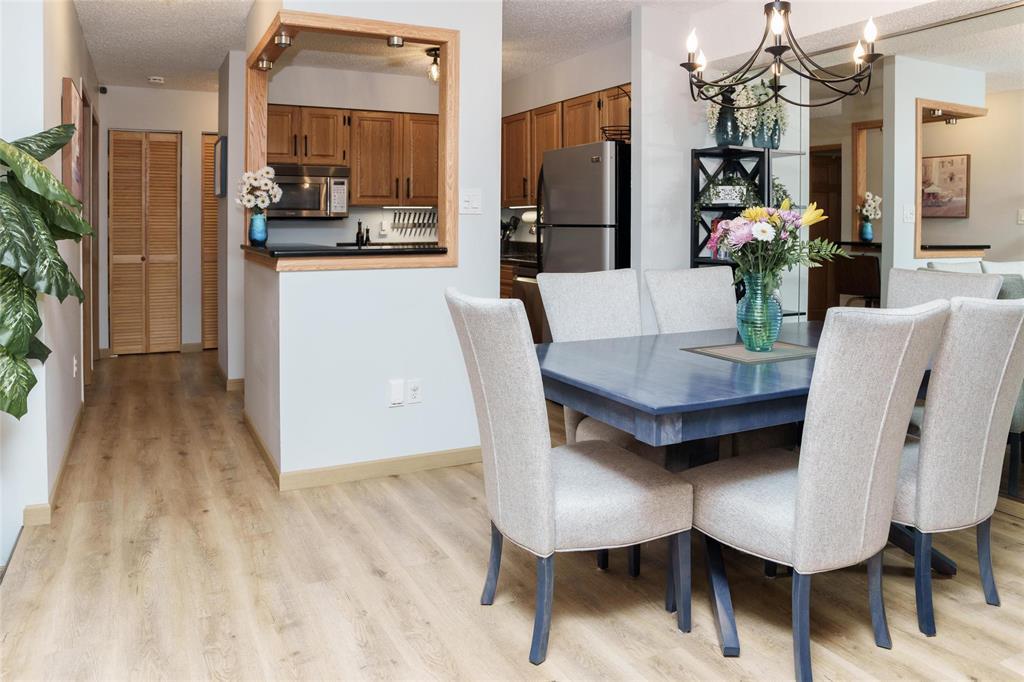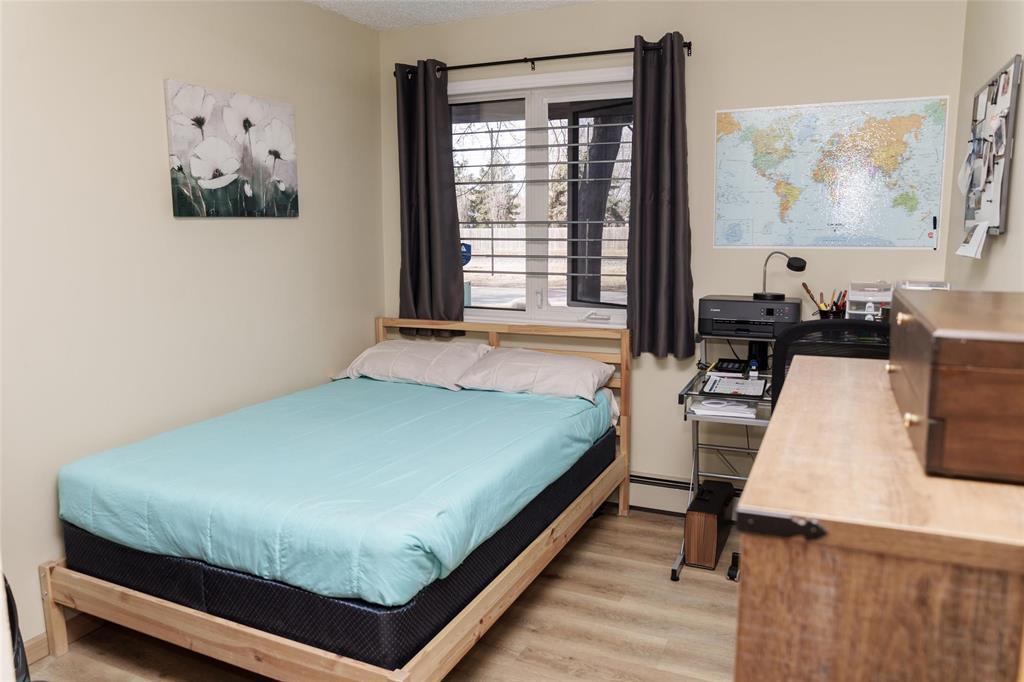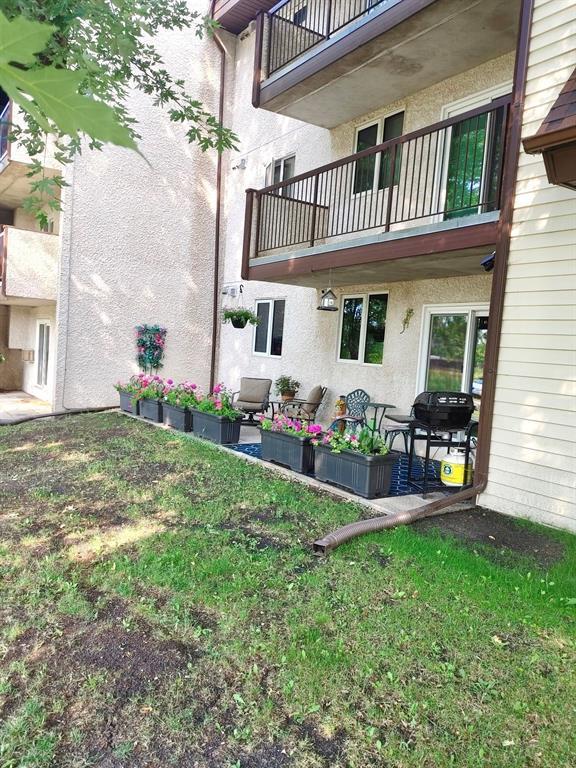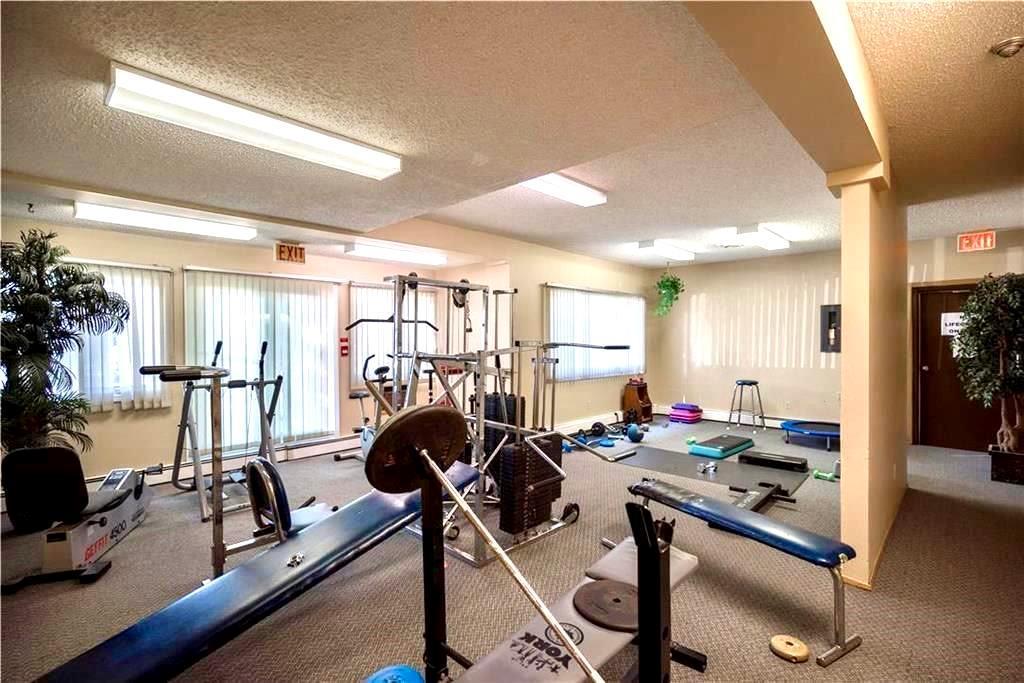1107 1044 Bairdmore Boulevard Winnipeg, Manitoba R3T 5J7
$199,900Maintenance, Caretaker, Reserve Fund Contributions, Common Area Maintenance, Insurance, Landscaping, Property Management, Parking, Recreation Facilities, Water
$458.50 Monthly
Maintenance, Caretaker, Reserve Fund Contributions, Common Area Maintenance, Insurance, Landscaping, Property Management, Parking, Recreation Facilities, Water
$458.50 Monthly1S//Winnipeg/Welcome to this very clean, well maintained, pet friendly, tastefully updated 2 bedroom, one bath condo located conveniently on the main floor. Gorgeous new luxury vinyl plank floors throughout the dining room, kitchen and sunken living room complemented by the new solid oak doors. Spacious dining room is great for hosting friends and family gatherings leads into the well equipped kitchen with solid oak cabinets, brand new stainless steel stove and dishwasher, beautiful granite countertops and quartz breakfast bar. Relax in the sunken living room with natural stone wood burning fireplace, newer patio doors which lead to the large west facing patio with raised garden boxes. Primary bedroom features a walk-in closet and newer PVC windows. Great sized secondary bedroom, 4 pc bathroom with granite vanity top and in-suite laundry complete this wonderful unit. Enjoy the upcoming summer in the outdoor, in-ground pool. Plus, there is a great fitness room. Located close to all amenities. Book your showing today. (id:44822)
Property Details
| MLS® Number | 202507692 |
| Property Type | Single Family |
| Neigbourhood | Richmond West |
| Community Name | Richmond West |
| Amenities Near By | Shopping, Public Transit |
| Community Features | Pets Allowed |
| Features | Low Maintenance Yard, Flat Site, Park/reserve, No Smoking Home |
| Parking Space Total | 1 |
| Pool Type | Inground Pool |
Building
| Bathroom Total | 1 |
| Bedrooms Total | 2 |
| Appliances | Microwave Built-in, Dishwasher, Dryer, Microwave, Refrigerator, Stove, Washer, Window Air Conditioner, Window Coverings |
| Constructed Date | 1985 |
| Cooling Type | Wall Unit |
| Fireplace Fuel | Wood |
| Fireplace Present | Yes |
| Fireplace Type | Stone |
| Flooring Type | Wall-to-wall Carpet, Vinyl, Vinyl Plank |
| Heating Fuel | Natural Gas |
| Heating Type | Baseboard Heaters, Hot Water |
| Stories Total | 1 |
| Size Interior | 860 Sqft |
| Type | Apartment |
| Utility Water | Municipal Water |
Parking
| Other | |
| Other |
Land
| Acreage | No |
| Land Amenities | Shopping, Public Transit |
| Landscape Features | Fruit Trees/shrubs |
| Sewer | Municipal Sewage System |
| Size Irregular | 0 X 0 |
| Size Total Text | 0 X 0 |
Rooms
| Level | Type | Length | Width | Dimensions |
|---|---|---|---|---|
| Main Level | Living Room | 13 ft ,9 in | 10 ft ,9 in | 13 ft ,9 in x 10 ft ,9 in |
| Main Level | Dining Room | 11 ft ,9 in | 9 ft ,6 in | 11 ft ,9 in x 9 ft ,6 in |
| Main Level | Kitchen | 8 ft ,9 in | 8 ft ,4 in | 8 ft ,9 in x 8 ft ,4 in |
| Main Level | Primary Bedroom | 12 ft | 9 ft ,8 in | 12 ft x 9 ft ,8 in |
| Main Level | Bedroom | 12 ft | 8 ft ,11 in | 12 ft x 8 ft ,11 in |
https://www.realtor.ca/real-estate/28162602/1107-1044-bairdmore-boulevard-winnipeg-richmond-west
Interested?
Contact us for more information

Dan Van Achte
(204) 257-6382

1549 St. Mary's Road
Winnipeg, Manitoba R2M 5G9
(204) 989-6900
(204) 257-6382
www.royallepage.ca/

































