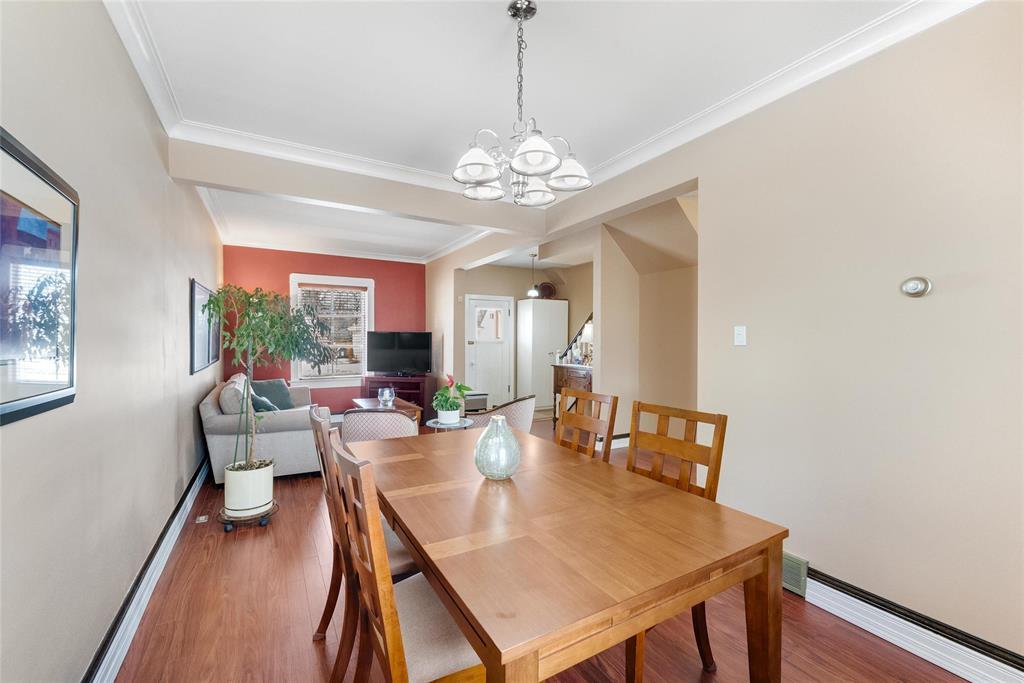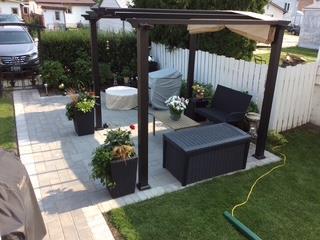119 St Anthony Avenue Winnipeg, Manitoba R2V 0R4
$269,900
4D//Winnipeg/SS April 9th. Open House April 12th 1:30-3:00 Offers Reviewed evening of April 15th. HIDDEN GEM in Scotia Heights. Lovingly maintained 3 bed, 1 bath home in a beautiful neighborhood. South facing front porch to laze the hot summer days away. Bright and open living room/dining space which leads to a super functional kitchen with moveable island and so much cupboard space. Upstairs are three spacious bedrooms and a large bathroom with claw foot tub. There is a door off the bathroom that leads to a roof top sun room that would be great as a seasonal sitting area. The basement is unfinished, solid and dry. The HWT was updated in 2021 and the HE Furnace in 2008. The electrical was updated in March 2025. The outside has been so lovingly cared for over the years. You can feel the passion that was put into it....from updated siding, beautiful paving stones, the pergola and metal arches. The neighborhood is very quiet and close to so many amenities....The BDI Main, Baraka Pita Bakery, No Frills and IGA, A l'epi de Ble Bakery, Kildonan Park and it's year round activities and the Scotia Street walking/bike path. You'll love this neighborhood and this home for many years to come. (id:44822)
Property Details
| MLS® Number | 202507098 |
| Property Type | Single Family |
| Neigbourhood | Scotia Heights |
| Community Name | Scotia Heights |
| Amenities Near By | Golf Nearby, Playground, Shopping, Public Transit |
| Features | Paved Lane |
| Parking Space Total | 2 |
| Structure | Porch |
Building
| Bathroom Total | 1 |
| Bedrooms Total | 3 |
| Appliances | Blinds, Dishwasher, Dryer, Microwave, Refrigerator, Storage Shed, Stove, Washer, Window Coverings |
| Constructed Date | 1913 |
| Cooling Type | Central Air Conditioning |
| Fire Protection | Smoke Detectors |
| Fixture | Ceiling Fans |
| Flooring Type | Vinyl, Wood |
| Heating Fuel | Natural Gas |
| Heating Type | High-efficiency Furnace, Forced Air |
| Stories Total | 2 |
| Size Interior | 1136 Sqft |
| Type | House |
| Utility Water | Municipal Water |
Parking
| None | |
| Parking Pad | |
| Other |
Land
| Acreage | No |
| Land Amenities | Golf Nearby, Playground, Shopping, Public Transit |
| Sewer | Municipal Sewage System |
| Size Frontage | 30 Ft |
| Size Irregular | 30 X 0 |
| Size Total Text | 30 X 0 |
Rooms
| Level | Type | Length | Width | Dimensions |
|---|---|---|---|---|
| Main Level | Living Room | 9 ft ,9 in | 13 ft ,5 in | 9 ft ,9 in x 13 ft ,5 in |
| Main Level | Dining Room | 10 ft | 9 ft ,9 in | 10 ft x 9 ft ,9 in |
| Main Level | Eat In Kitchen | 8 ft ,9 in | 18 ft ,9 in | 8 ft ,9 in x 18 ft ,9 in |
| Upper Level | Bedroom | 9 ft ,3 in | 8 ft ,3 in | 9 ft ,3 in x 8 ft ,3 in |
| Upper Level | Bedroom | 9 ft ,3 in | 11 ft ,2 in | 9 ft ,3 in x 11 ft ,2 in |
| Upper Level | Primary Bedroom | 11 ft ,5 in | 9 ft ,3 in | 11 ft ,5 in x 9 ft ,3 in |
https://www.realtor.ca/real-estate/28128764/119-st-anthony-avenue-winnipeg-scotia-heights
Interested?
Contact us for more information
Erika Bosko
(204) 257-6382

1549 St. Mary's Road
Winnipeg, Manitoba R2M 5G9
(204) 989-6900
(204) 257-6382
www.royallepage.ca/


















































