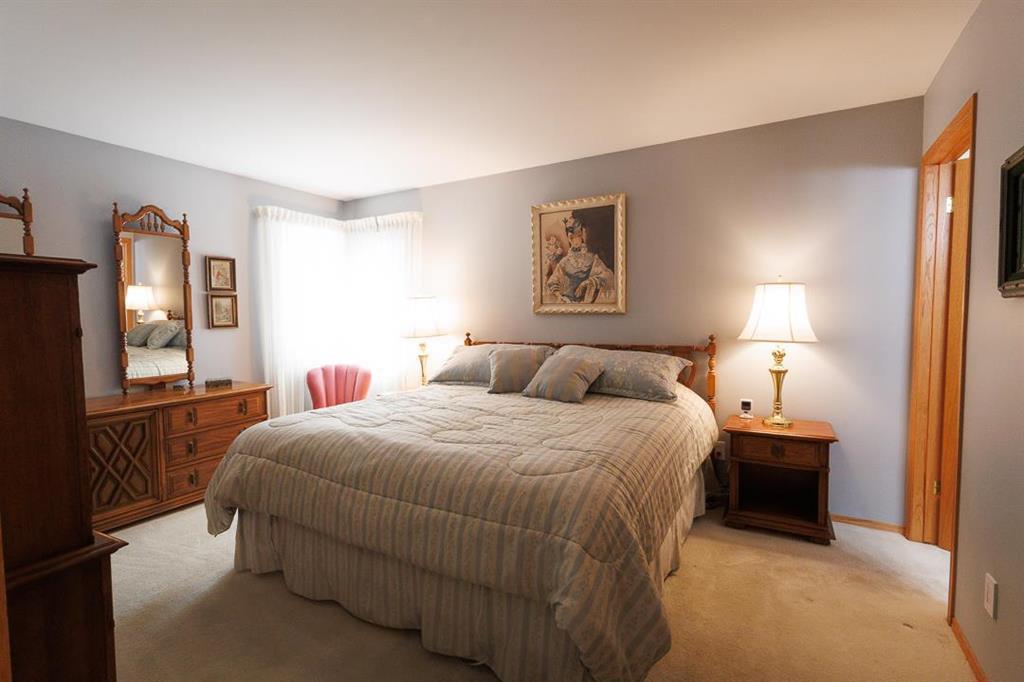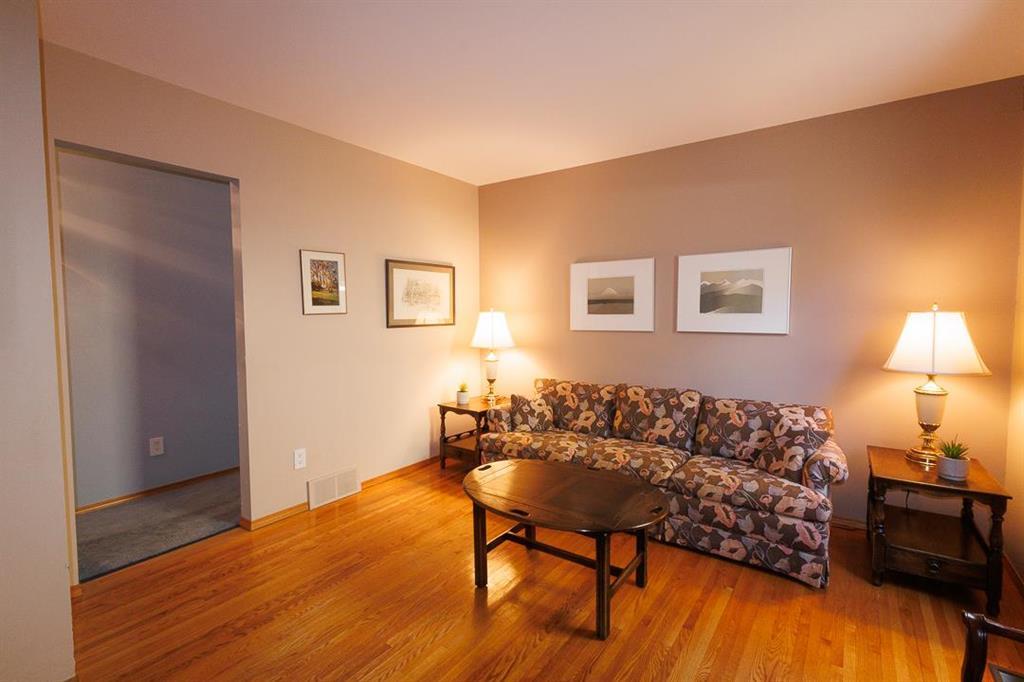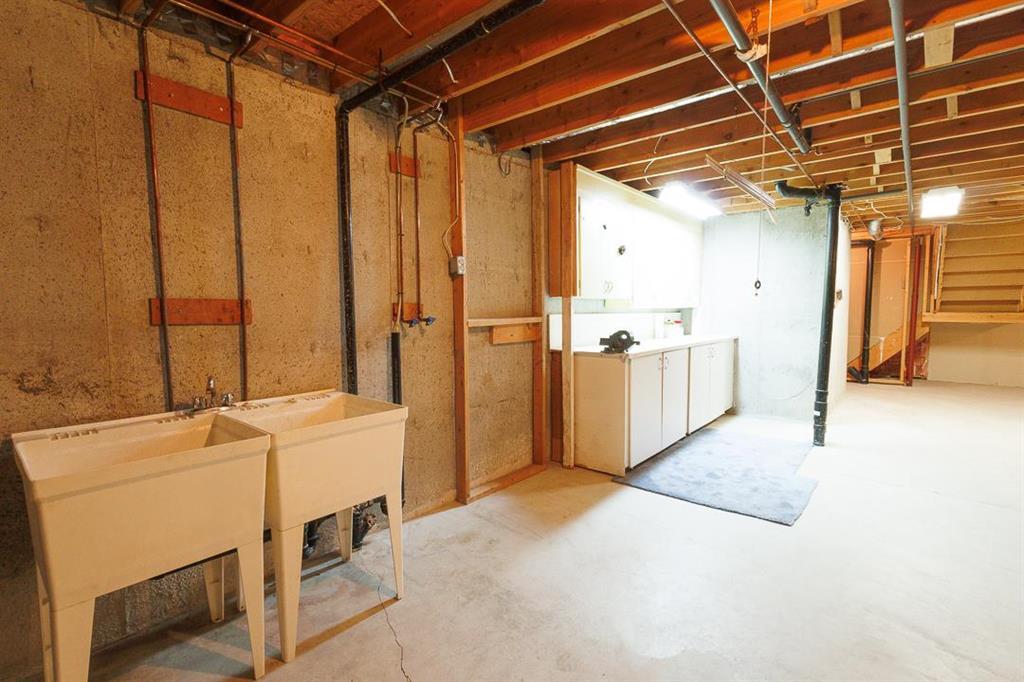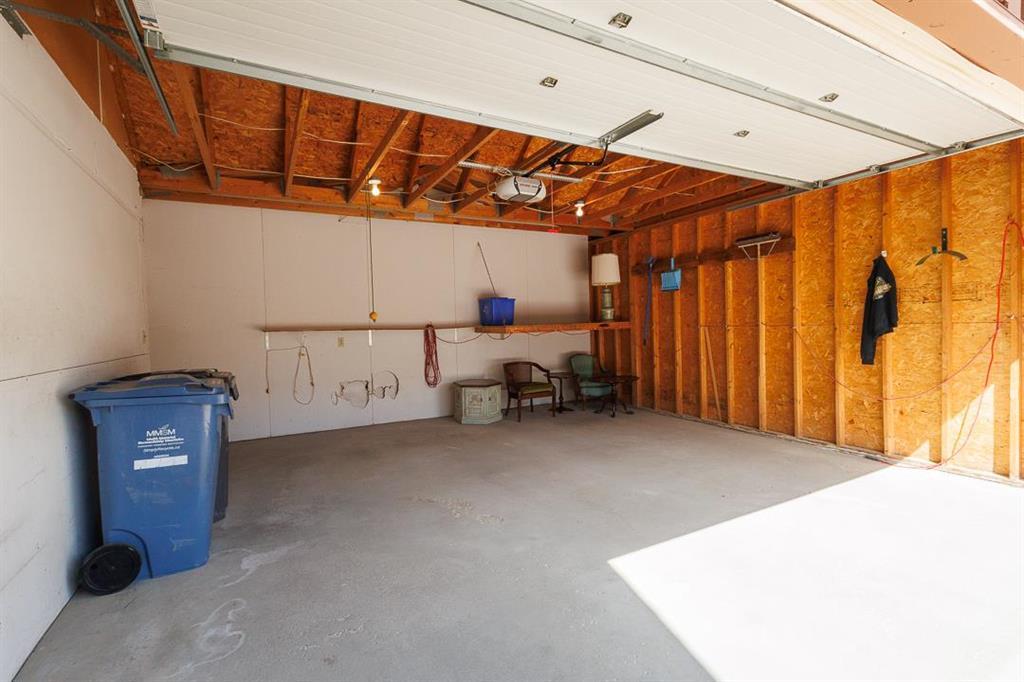11 180 Victor Lewis Drive Winnipeg, Manitoba R3P 2E1
$374,900Maintenance, Reserve Fund Contributions, Common Area Maintenance, Insurance, Landscaping, Property Management, Recreation Facilities
$559.05 Monthly
Maintenance, Reserve Fund Contributions, Common Area Maintenance, Insurance, Landscaping, Property Management, Recreation Facilities
$559.05 Monthly1M//Winnipeg/Rarely available. Conveniently located, spacious approx 1428 sq ft Bungalow style condo, large living room, gas fireplace, newer patio doors to deck, formal dining room, eat-in kitchen, stacker washer/dryer on main floor, 3 pc. bathroom on main, primary bedroom with ensuite and walk-in closet, 2nd bedroom/den, lower level 3rd bedroom, plus wide open basement to finish to your liking, loads of storage, double att garage, complex offers pool area. Priced accordingly, excellent opportunity to add your personal decor touches, book your showing today. (id:44822)
Property Details
| MLS® Number | 202507030 |
| Property Type | Single Family |
| Neigbourhood | Linden Woods |
| Community Name | Linden Woods |
| Features | Paved Lane |
| Road Type | Paved Road |
| Structure | Deck |
Building
| Bathroom Total | 2 |
| Bedrooms Total | 3 |
| Appliances | Dishwasher, Dryer, Refrigerator, Stove, Washer |
| Architectural Style | Bungalow |
| Constructed Date | 1988 |
| Cooling Type | Central Air Conditioning |
| Fireplace Fuel | Gas |
| Fireplace Present | Yes |
| Fireplace Type | Brick Facing |
| Flooring Type | Wall-to-wall Carpet, Vinyl, Wood |
| Heating Fuel | Natural Gas |
| Heating Type | Forced Air |
| Stories Total | 1 |
| Size Interior | 1428 Sqft |
| Type | House |
| Utility Water | Municipal Water |
Parking
| Attached Garage |
Land
| Acreage | No |
| Sewer | Municipal Sewage System |
| Size Total Text | Unknown |
Rooms
| Level | Type | Length | Width | Dimensions |
|---|---|---|---|---|
| Basement | Bedroom | 19 ft ,9 in | 10 ft | 19 ft ,9 in x 10 ft |
| Main Level | Living Room | 26 ft ,3 in | 14 ft | 26 ft ,3 in x 14 ft |
| Main Level | Dining Room | 14 ft ,6 in | 12 ft ,6 in | 14 ft ,6 in x 12 ft ,6 in |
| Main Level | Eat In Kitchen | 12 ft | 11 ft ,6 in | 12 ft x 11 ft ,6 in |
| Main Level | Primary Bedroom | 15 ft | 11 ft | 15 ft x 11 ft |
| Main Level | Bedroom | 14 ft | 11 ft ,5 in | 14 ft x 11 ft ,5 in |
https://www.realtor.ca/real-estate/28127079/11-180-victor-lewis-drive-winnipeg-linden-woods
Interested?
Contact us for more information

Glen Macangus
Broker
(204) 257-6382
www.winnipeghomesrus.com/

1549 St. Mary's Road
Winnipeg, Manitoba R2M 5G9
(204) 989-6900
(204) 257-6382
www.royallepage.ca/

Cameron Macangus
(204) 257-6382

1549 St. Mary's Road
Winnipeg, Manitoba R2M 5G9
(204) 989-6900
(204) 257-6382
www.royallepage.ca/



































