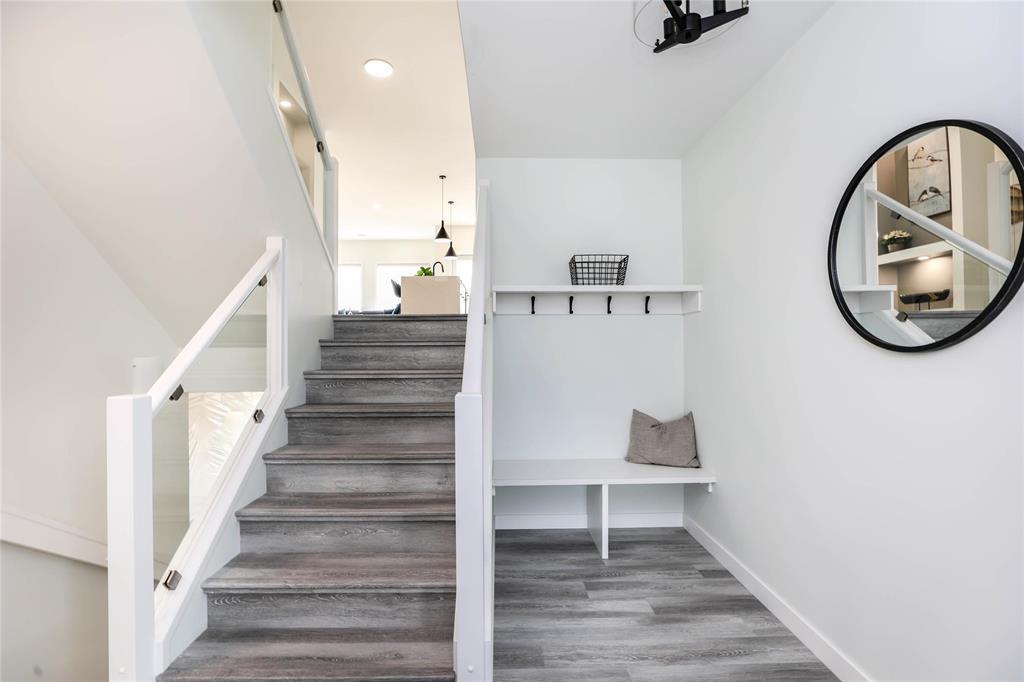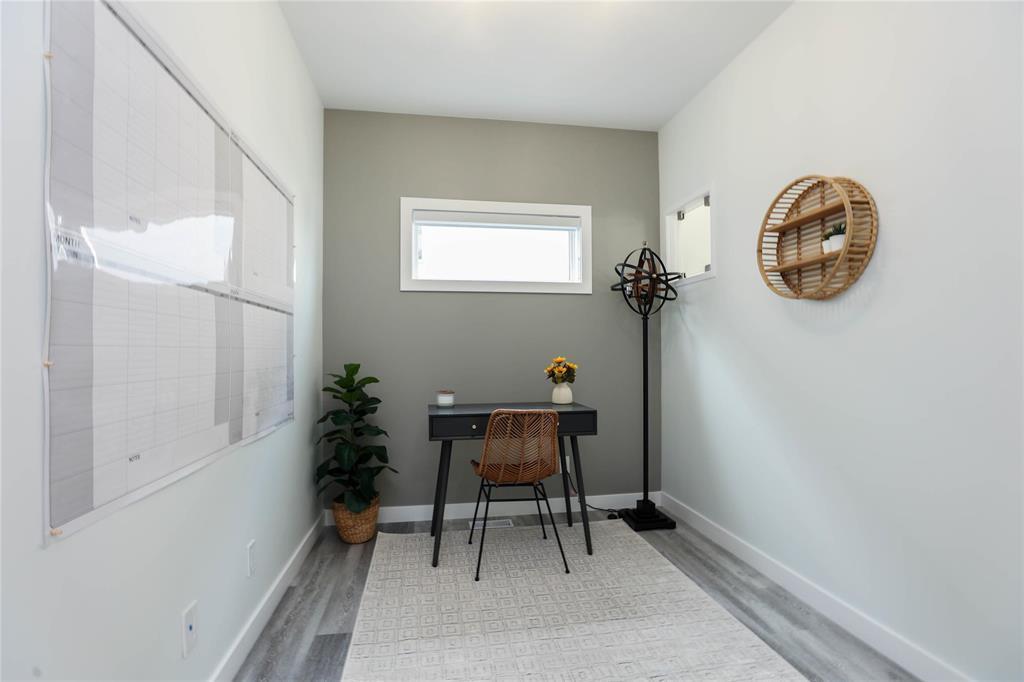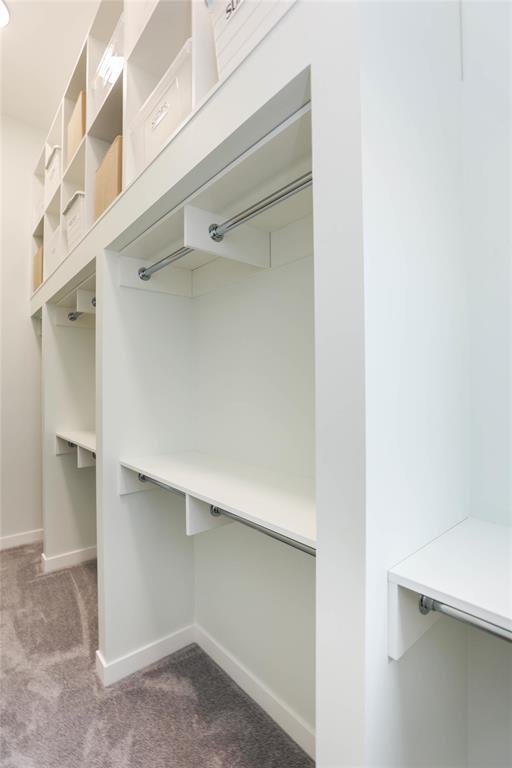30 Firestone Drive Winnipeg, Manitoba R3Y 2E6
$749,900
1R//Winnipeg/Turning your luxury home dream into reality, discover the epitome of elegance in this stunning Signature Homes show home! Featuring 2272 Sqft, oversized double garage, 200 amp service and 9' ceilings throughout, with the finest art of building. Enjoy culinary excellence with a gas stove and designer selected quartz countertops, including a striking waterfall island with mini Bar features in the kitchen. Luxuriate in the high ceiling primary bedroom and ensuite, boasting a tile shower, standalone tub, and double vanities. The main bath also features double vanities for added convenience. Unwind in the upper level loft and two spacious bedrooms, while the main floor office space offers functionality. Relax by the warmth of the electrical fireplace entertainment wall.Outside, the front yard landscaping adds curb appeal. Complete with a full appliance package, this home embodies modern living with an open design layout. Welcome home to luxury and comfort! Quick Possession available. (id:44822)
Property Details
| MLS® Number | 202428118 |
| Property Type | Single Family |
| Neigbourhood | Prairie Pointe |
| Community Name | Prairie Pointe |
| Features | Other, No Smoking Home, Central Exhaust, No Pet Home, Sump Pump |
Building
| Bathroom Total | 3 |
| Bedrooms Total | 3 |
| Appliances | Hood Fan, Microwave Built-in, Dishwasher, Dryer, Garage Door Opener, Garage Door Opener Remote(s), Microwave, Refrigerator, Stove, Washer |
| Constructed Date | 2023 |
| Cooling Type | Central Air Conditioning |
| Fire Protection | Smoke Detectors |
| Fireplace Fuel | Electric |
| Fireplace Present | Yes |
| Fireplace Type | Glass Door |
| Flooring Type | Wall-to-wall Carpet, Vinyl |
| Half Bath Total | 1 |
| Heating Fuel | Natural Gas |
| Heating Type | Heat Recovery Ventilation (hrv), High-efficiency Furnace, Forced Air |
| Stories Total | 2 |
| Size Interior | 2272 Sqft |
| Type | House |
| Utility Water | Municipal Water |
Parking
| Attached Garage |
Land
| Acreage | No |
| Landscape Features | Landscaped |
| Sewer | Municipal Sewage System |
| Size Irregular | 0 X 0 |
| Size Total Text | 0 X 0 |
Rooms
| Level | Type | Length | Width | Dimensions |
|---|---|---|---|---|
| Main Level | Living Room | 13 ft ,5 in | 11 ft | 13 ft ,5 in x 11 ft |
| Main Level | Dining Room | 10 ft ,11 in | 10 ft | 10 ft ,11 in x 10 ft |
| Main Level | Kitchen | 16 ft ,9 in | 9 ft ,6 in | 16 ft ,9 in x 9 ft ,6 in |
| Main Level | Office | 9 ft ,6 in | 7 ft ,8 in | 9 ft ,6 in x 7 ft ,8 in |
| Upper Level | Primary Bedroom | 16 ft ,5 in | 18 ft | 16 ft ,5 in x 18 ft |
| Upper Level | Loft | 12 ft | 13 ft ,7 in | 12 ft x 13 ft ,7 in |
| Upper Level | Bedroom | 10 ft ,5 in | 11 ft ,1 in | 10 ft ,5 in x 11 ft ,1 in |
| Upper Level | Bedroom | 1 ft | 12 ft ,2 in | 1 ft x 12 ft ,2 in |
https://www.realtor.ca/real-estate/27740725/30-firestone-drive-winnipeg-prairie-pointe
Interested?
Contact us for more information

Mansimranjit Chohan
(204) 257-6382

1549 St. Mary's Road
Winnipeg, Manitoba R2M 5G9
(204) 989-6900
(204) 257-6382
www.royallepage.ca/
































