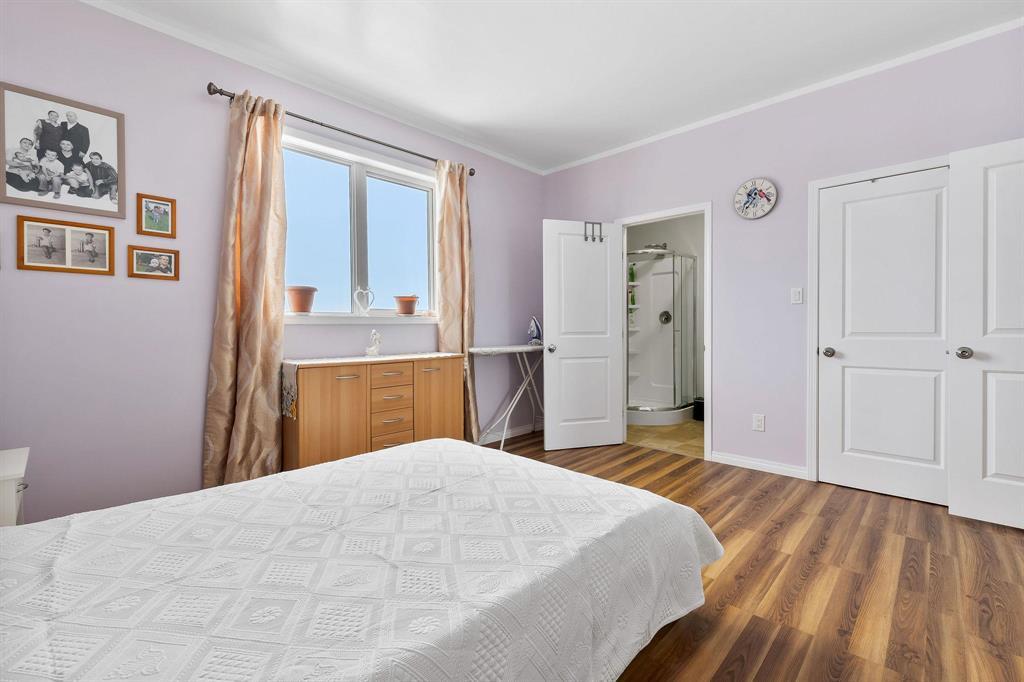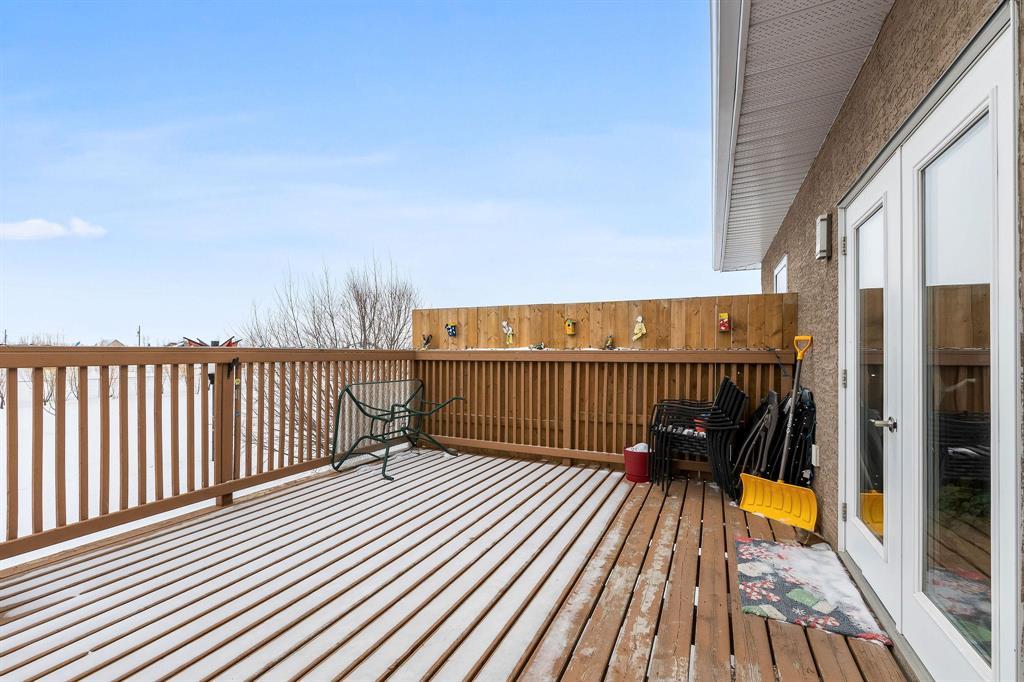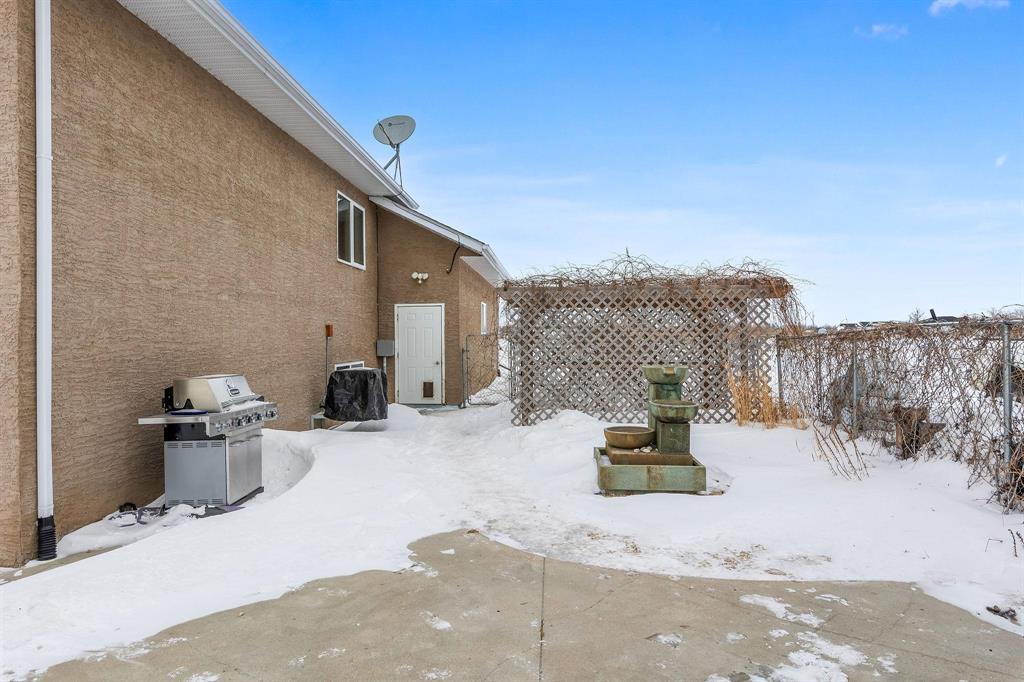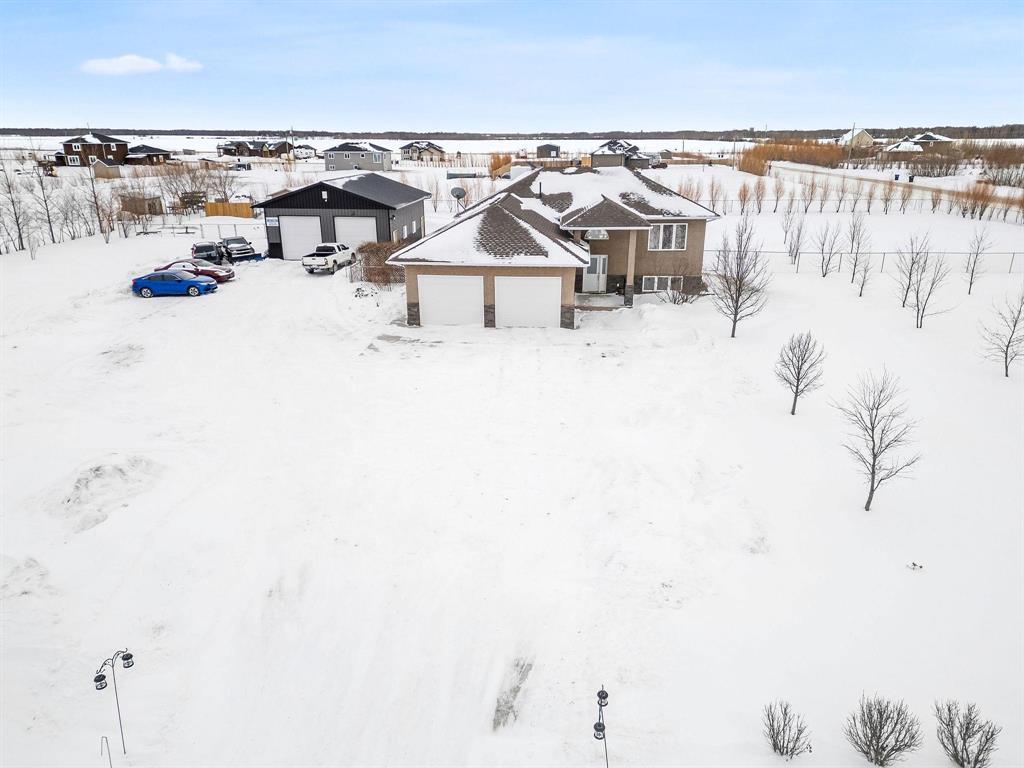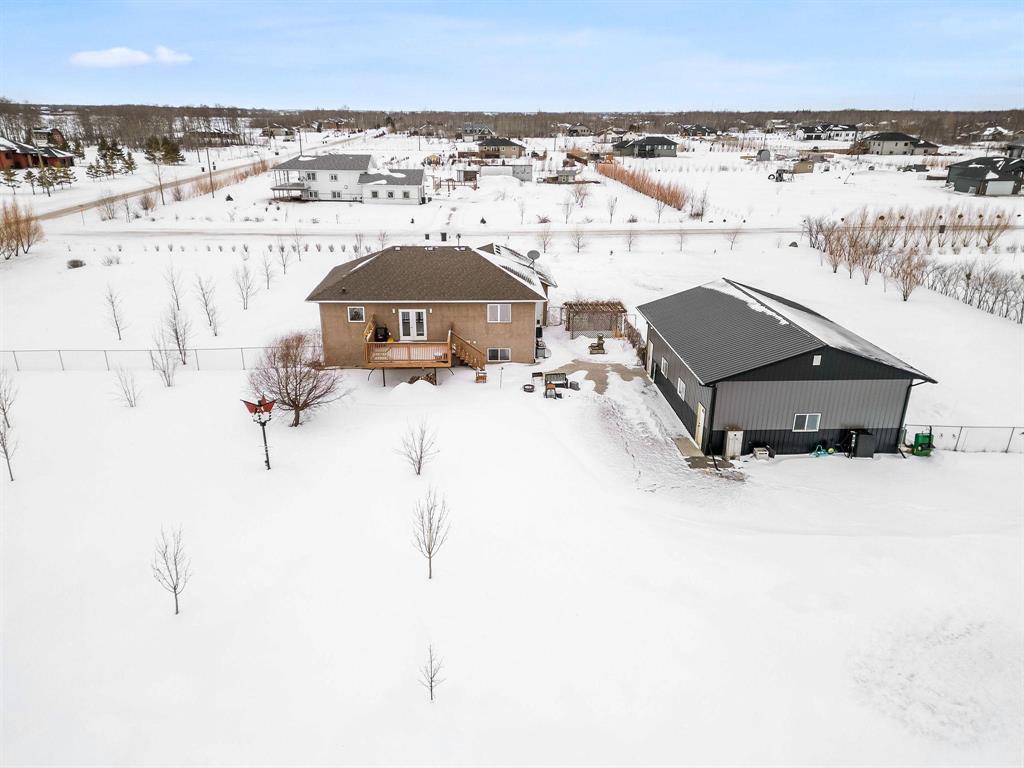20 Pauls Lane Mitchell, Manitoba R5G 2M2
$674,900
R16//Mitchell/Welcome to 20 Paul s Lane, a beautifully finished nearly 1,300 sq. ft. bi-level situated on a spacious 2-acre lot, offering the perfect blend of comfort, functionality, and outdoor space. This home features 4 bedrooms and 3 bathrooms, with an open-concept living, dining, and kitchen area ideal for entertaining. The primary bedroom includes a walk-in closet and 3-piece ensuite, while the fully finished basement provides a spacious rec room with a full kitchen, perfect for multigenerational living or hosting extended family, two additional bedrooms, and another 4-piece bath. For those who need extra space, this property also has a 27 x 25 insulated double-attached garage and a 40x30 heated & insulated shop, complete with in-floor heating, oversized doors, a car lift, and its own bathroom a dream setup for mechanics, hobbyists, or additional storage. The fully fenced yard offers privacy and plenty of space to enjoy the outdoors. Don t miss this incredible opportunity to own a well-maintained home with exceptional features book your showing today! (id:44822)
Property Details
| MLS® Number | 202502387 |
| Property Type | Single Family |
| Neigbourhood | R16 |
| Community Name | R16 |
| Features | Treed, Corner Site, Flat Site, No Back Lane, No Smoking Home, Country Residential, No Pet Home, Sump Pump |
| Parking Space Total | 9 |
| Structure | Deck |
Building
| Bathroom Total | 3 |
| Bedrooms Total | 4 |
| Appliances | Dishwasher, Dryer, Two Refrigerators, Garage Door Opener, Garage Door Opener Remote(s), Storage Shed, Two Stoves, Washer, Water Softener |
| Architectural Style | Bi-level |
| Constructed Date | 2014 |
| Flooring Type | Wall-to-wall Carpet, Laminate, Vinyl |
| Heating Fuel | Electric |
| Heating Type | High-efficiency Furnace, Forced Air |
| Size Interior | 1292 Sqft |
| Type | House |
| Utility Water | Co-operative Well |
Parking
| Attached Garage | |
| Other | |
| Heated Garage | |
| Oversize | |
| Other |
Land
| Acreage | Yes |
| Fence Type | Fence |
| Landscape Features | Fruit Trees/shrubs, Vegetable Garden |
| Sewer | Septic Tank And Field |
| Size Irregular | 2.000 |
| Size Total | 2 Ac |
| Size Total Text | 2 Ac |
Rooms
| Level | Type | Length | Width | Dimensions |
|---|---|---|---|---|
| Basement | Recreation Room | 25 ft ,8 in | 22 ft ,6 in | 25 ft ,8 in x 22 ft ,6 in |
| Basement | Bedroom | 12 ft ,6 in | 12 ft ,4 in | 12 ft ,6 in x 12 ft ,4 in |
| Basement | Bedroom | 8 ft ,1 in | 9 ft ,1 in | 8 ft ,1 in x 9 ft ,1 in |
| Basement | Laundry Room | 8 ft ,1 in | 7 ft ,1 in | 8 ft ,1 in x 7 ft ,1 in |
| Main Level | Kitchen | 12 ft ,11 in | 13 ft ,3 in | 12 ft ,11 in x 13 ft ,3 in |
| Main Level | Dining Room | 13 ft ,1 in | 9 ft ,7 in | 13 ft ,1 in x 9 ft ,7 in |
| Main Level | Living Room | 13 ft ,11 in | 13 ft ,10 in | 13 ft ,11 in x 13 ft ,10 in |
| Main Level | Primary Bedroom | 13 ft ,9 in | 13 ft ,10 in | 13 ft ,9 in x 13 ft ,10 in |
| Main Level | 3pc Ensuite Bath | 5 ft ,1 in | 5 ft ,3 in | 5 ft ,1 in x 5 ft ,3 in |
| Main Level | Bedroom | 11 ft | 10 ft | 11 ft x 10 ft |
| Main Level | Foyer | 6 ft ,8 in | 7 ft ,1 in | 6 ft ,8 in x 7 ft ,1 in |
https://www.realtor.ca/real-estate/27891268/20-pauls-lane-mitchell-r16
Interested?
Contact us for more information

Elizabeth Moreira
(204) 257-6382

1549 St. Mary's Road
Winnipeg, Manitoba R2M 5G9
(204) 989-6900
(204) 257-6382
www.royallepage.ca/















