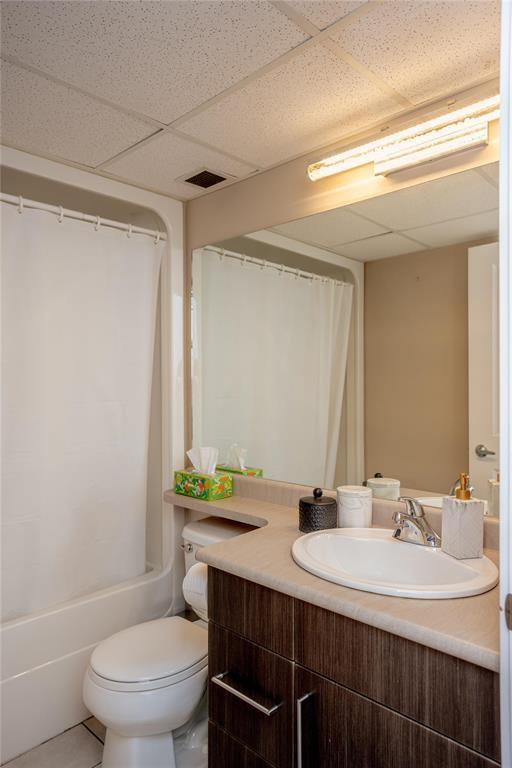210 511 River Avenue Winnipeg, Manitoba R3L 0C9
$161,500Maintenance, Reserve Fund Contributions, Common Area Maintenance, Insurance, Landscaping, Property Management, Water
$359.48 Monthly
Maintenance, Reserve Fund Contributions, Common Area Maintenance, Insurance, Landscaping, Property Management, Water
$359.48 Monthly1B//Winnipeg/Showing starts now, OPEN HOUSE Saturday, March 22nd from 1:30-2:30PM and offers as received. Welcome to one of Winnipeg s most vibrant neighbourhood Osborne Village! This beautifully updated condo seamlessly blends historic charm with modern elegance. Featuring sleek laminate plank flooring throughout, the bright and open living space is both stylish and functional. The contemporary kitchen is a true showstopper, boasting granite countertops, stainless steel appliances. For ultimate convenience, in-suite laundry is included.Original building was renovated into apartments in 2013. Tastefully decorated, this condo is move-in ready and all furniture can be included! One dog or cat under 10kg is allowed. Just steps from Safeway, public transit, trendy shops, and some of the city's best restaurants, this is urban living at its finest. Don t miss this fantastic opportunity schedule your viewing today! (id:44822)
Property Details
| MLS® Number | 202502192 |
| Property Type | Single Family |
| Neigbourhood | Osborne Village |
| Community Name | Osborne Village |
| Amenities Near By | Shopping, Public Transit |
| Community Features | Pets Allowed |
| Features | Embedded Oven, Closet Organizers |
Building
| Bathroom Total | 1 |
| Bedrooms Total | 1 |
| Appliances | Microwave Built-in, Blinds, Dishwasher, Dryer, Hood Fan, Microwave, Refrigerator, Stove, Washer |
| Constructed Date | 1913 |
| Cooling Type | Central Air Conditioning |
| Flooring Type | Wall-to-wall Carpet, Laminate |
| Heating Fuel | Electric |
| Heating Type | Forced Air |
| Stories Total | 1 |
| Size Interior | 585 Sqft |
| Type | Apartment |
| Utility Water | Municipal Water |
Parking
| None |
Land
| Acreage | No |
| Land Amenities | Shopping, Public Transit |
| Sewer | Municipal Sewage System |
| Size Irregular | 0 X 0 |
| Size Total Text | 0 X 0 |
Rooms
| Level | Type | Length | Width | Dimensions |
|---|---|---|---|---|
| Main Level | Living Room | 12 ft ,2 in | 11 ft ,3 in | 12 ft ,2 in x 11 ft ,3 in |
| Main Level | Eat In Kitchen | 12 ft ,2 in | 8 ft | 12 ft ,2 in x 8 ft |
| Main Level | Primary Bedroom | 9 ft ,8 in | 8 ft | 9 ft ,8 in x 8 ft |
https://www.realtor.ca/real-estate/27878001/210-511-river-avenue-winnipeg-osborne-village
Interested?
Contact us for more information

Sharan Tappia
(204) 257-6382

1549 St. Mary's Road
Winnipeg, Manitoba R2M 5G9
(204) 989-6900
(204) 257-6382
www.royallepage.ca/
























