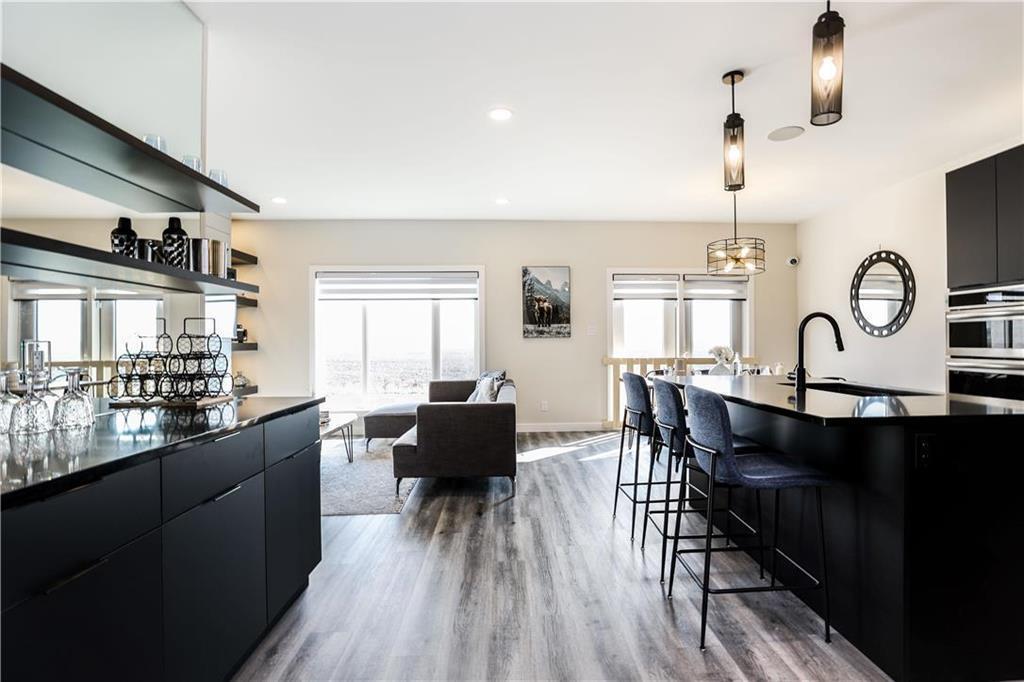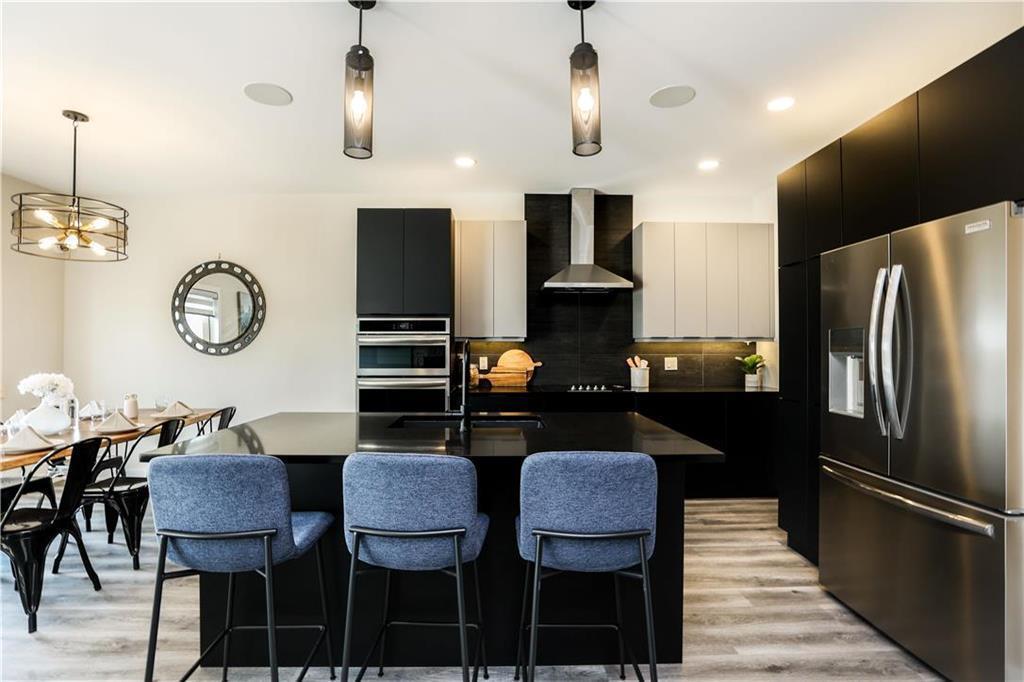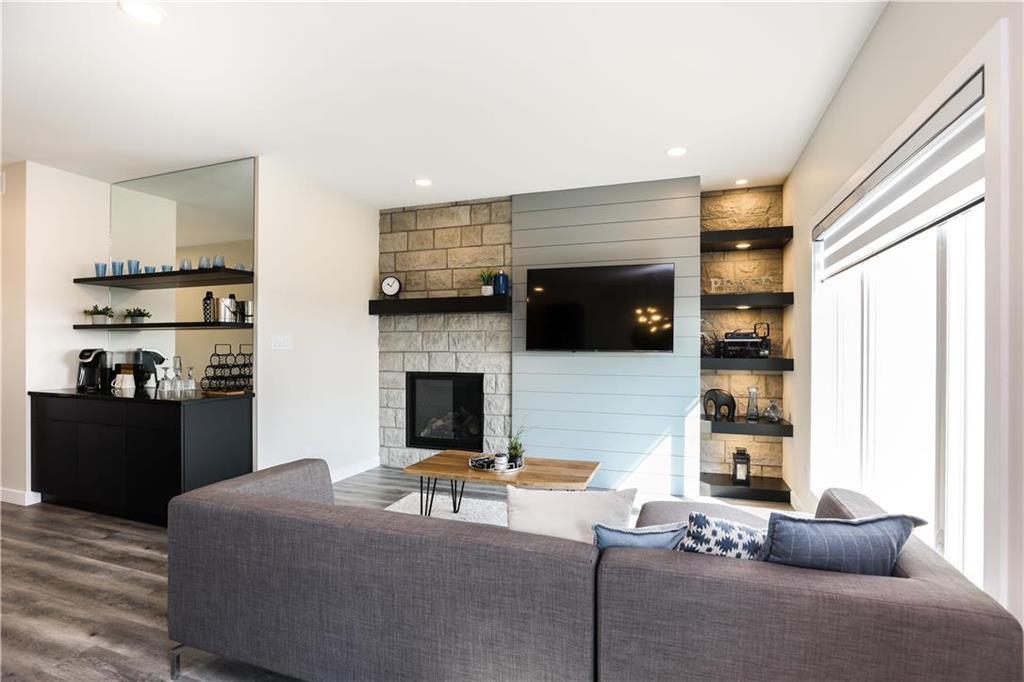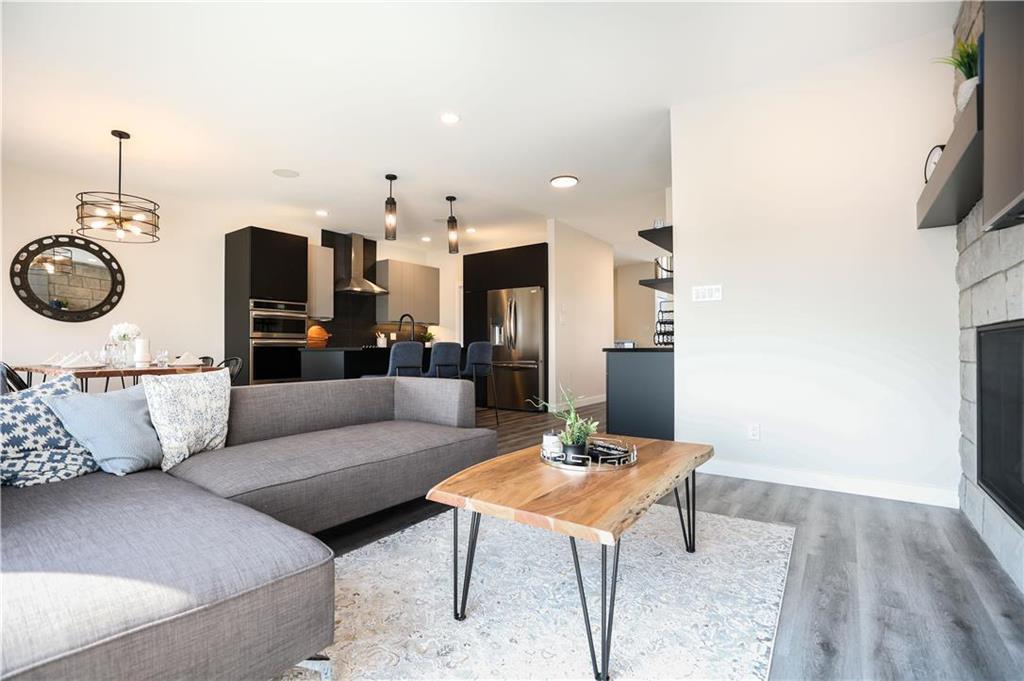15 Willow Lane St Adolphe, Manitoba R5A 0B5
$649,000
R07//St Adolphe/Welcome to this stunning Signature Homes show home in St. Adolphe! This Capilano Model bungalow features 9 ft ceilings on both the main floor and basement, SPC flooring (except bedrooms 2 & 3), and triple pane windows. The open concept layout includes a kitchen with quartz countertops, upgraded 40.5 soft close cabinets, under cabinet LED lighting, and stainless steel appliances, plus a washer and dryer. The bathrooms and dry bar also feature quartz countertops with upgraded black plumbing fixtures. The primary bedroom offers a walk-in closet and a luxurious en-suite with a tiled tub, tiled shower with a glass door, and premium finishes. Two additional bedrooms are spacious and bright. Additional features include black stair railings, pot lights, LED lighting, and finished front landscaping.AAA condition with numerous upgrades book your private showing today! (id:44822)
Property Details
| MLS® Number | 202501823 |
| Property Type | Single Family |
| Neigbourhood | Tourond Creek |
| Community Name | Tourond Creek |
| Features | Other, Embedded Oven, No Smoking Home, No Pet Home, Sump Pump |
| Parking Space Total | 6 |
Building
| Bathroom Total | 2 |
| Bedrooms Total | 3 |
| Appliances | Bar Dry, Microwave Built-in, Alarm System, Blinds, Dishwasher, Dryer, Garage Door Opener, Garage Door Opener Remote(s), Microwave, Refrigerator, Stove, Washer |
| Architectural Style | Bungalow |
| Constructed Date | 2023 |
| Cooling Type | Central Air Conditioning |
| Fire Protection | Monitored Alarm |
| Fireplace Fuel | Gas |
| Fireplace Present | Yes |
| Fireplace Type | Stone |
| Flooring Type | Wall-to-wall Carpet, Vinyl |
| Heating Fuel | Natural Gas |
| Heating Type | Heat Recovery Ventilation (hrv), High-efficiency Furnace, Forced Air |
| Stories Total | 1 |
| Size Interior | 1606 Sqft |
| Type | House |
| Utility Water | Municipal Water |
Parking
| Attached Garage |
Land
| Acreage | No |
| Sewer | Municipal Sewage System |
| Size Irregular | 0 X 0 |
| Size Total Text | 0 X 0 |
Rooms
| Level | Type | Length | Width | Dimensions |
|---|---|---|---|---|
| Main Level | Living Room | 14 ft ,6 in | 13 ft | 14 ft ,6 in x 13 ft |
| Main Level | Mud Room | 7 ft ,3 in | 6 ft ,3 in | 7 ft ,3 in x 6 ft ,3 in |
| Main Level | Bedroom | 10 ft | 10 ft | 10 ft x 10 ft |
| Main Level | Dining Room | 10 ft ,3 in | 10 ft | 10 ft ,3 in x 10 ft |
| Main Level | 4pc Bathroom | 13 ft ,9 in | 12 ft | 13 ft ,9 in x 12 ft |
| Main Level | Kitchen | 12 ft | 10 ft ,3 in | 12 ft x 10 ft ,3 in |
| Main Level | Primary Bedroom | 13 ft ,9 in | 12 ft | 13 ft ,9 in x 12 ft |
| Main Level | Bedroom | 10 ft | 10 ft | 10 ft x 10 ft |
https://www.realtor.ca/real-estate/27861072/15-willow-lane-st-adolphe-tourond-creek
Interested?
Contact us for more information

Mansimranjit Chohan
(204) 257-6382

1549 St. Mary's Road
Winnipeg, Manitoba R2M 5G9
(204) 989-6900
(204) 257-6382
www.royallepage.ca/






























