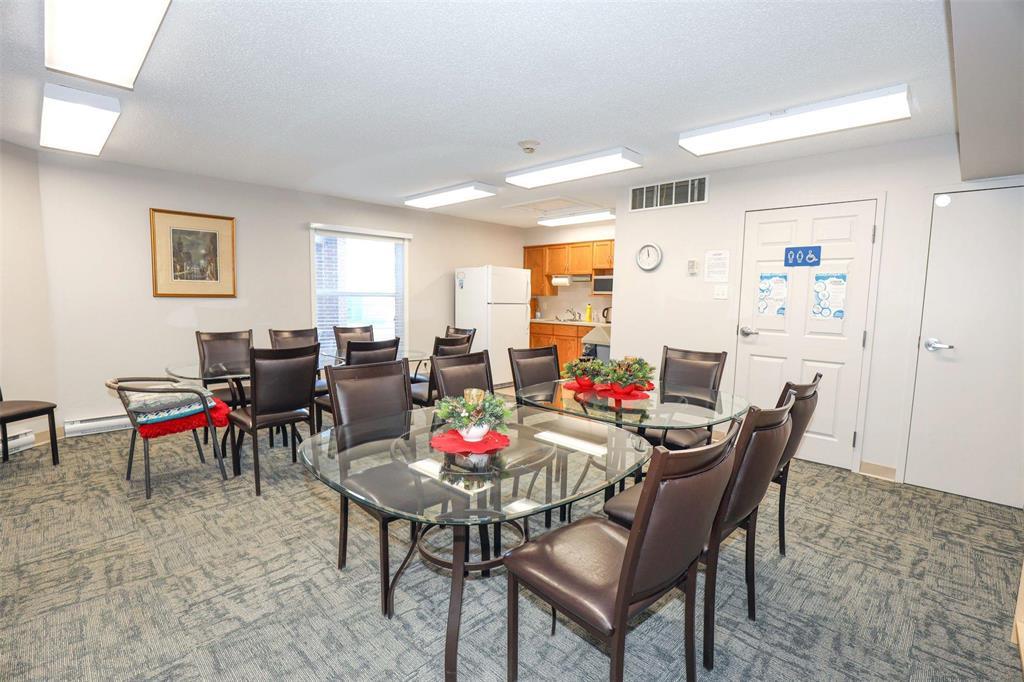204 775 Kimberly Avenue Winnipeg, Manitoba R2K 4M2
$309,900Maintenance, Reserve Fund Contributions, Common Area Maintenance, Insurance, Landscaping, Property Management, Parking, Recreation Facilities, Water
$500 Monthly
Maintenance, Reserve Fund Contributions, Common Area Maintenance, Insurance, Landscaping, Property Management, Parking, Recreation Facilities, Water
$500 Monthly3E//Winnipeg/Offers Feb 7. Welcome to this beautiful renovated unit in a great neighbourhood! At 1,041 sqft, this unit features 2 bedrooms, 2 bathrooms, in-suite laundry and a great storage space. The dining room is large enough to host the whole family, great size kitchen with a cozy eat-in area to read the morning newspaper with a cup of coffee. Huge primary bedroom with a walk-in closet and a 3 piece en-suite with a walk in shower. Enjoy barbecuing on the balcony with a great view. All new flooring, paint, bathrooms, new appliances (with warranty). This building has it all! Indoor heated parking, garbage shoot, gym, party/common room, storage locker. Located in a family friendly neighbourhood, close to great shopping, casual and fine dinning options, golf/Country club, parks, public transportation and all other amenities. (id:44822)
Property Details
| MLS® Number | 202501663 |
| Property Type | Single Family |
| Neigbourhood | East Kildonan |
| Community Name | East Kildonan |
| Amenities Near By | Golf Nearby, Playground, Shopping, Public Transit |
| Community Features | Pets Allowed |
| Features | Low Maintenance Yard, Disabled Access, No Back Lane, Balcony, No Smoking Home |
Building
| Bathroom Total | 2 |
| Bedrooms Total | 2 |
| Appliances | Dishwasher, Dryer, Garage Door Opener, Garage Door Opener Remote(s), Microwave, Refrigerator, Stove, Washer |
| Constructed Date | 2004 |
| Cooling Type | Central Air Conditioning |
| Flooring Type | Wall-to-wall Carpet, Vinyl |
| Heating Fuel | Electric |
| Heating Type | Forced Air |
| Stories Total | 1 |
| Size Interior | 1041 Sqft |
| Type | Apartment |
| Utility Water | Municipal Water |
Parking
| Other | |
| Heated Garage | |
| Underground |
Land
| Acreage | No |
| Land Amenities | Golf Nearby, Playground, Shopping, Public Transit |
| Sewer | Municipal Sewage System |
| Size Total Text | Unknown |
Rooms
| Level | Type | Length | Width | Dimensions |
|---|---|---|---|---|
| Main Level | Bedroom | 8 ft ,5 in | 9 ft ,9 in | 8 ft ,5 in x 9 ft ,9 in |
| Main Level | Dining Room | 11 ft ,5 in | 9 ft | 11 ft ,5 in x 9 ft |
| Main Level | Living Room | 15 ft | 11 ft | 15 ft x 11 ft |
| Main Level | Kitchen | 9 ft ,9 in | 7 ft ,8 in | 9 ft ,9 in x 7 ft ,8 in |
| Main Level | Eat In Kitchen | 7 ft | 7 ft ,9 in | 7 ft x 7 ft ,9 in |
| Main Level | Primary Bedroom | 17 ft ,3 in | 10 ft ,6 in | 17 ft ,3 in x 10 ft ,6 in |
https://www.realtor.ca/real-estate/27853697/204-775-kimberly-avenue-winnipeg-east-kildonan
Interested?
Contact us for more information

Masi Lotfi
(204) 257-6382

1549 St. Mary's Road
Winnipeg, Manitoba R2M 5G9
(204) 989-6900
(204) 257-6382
www.royallepage.ca/











































