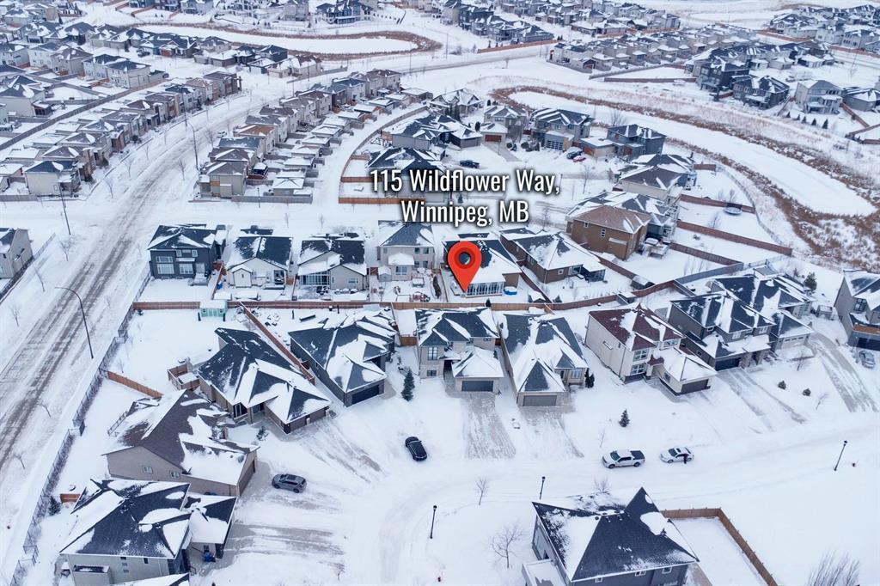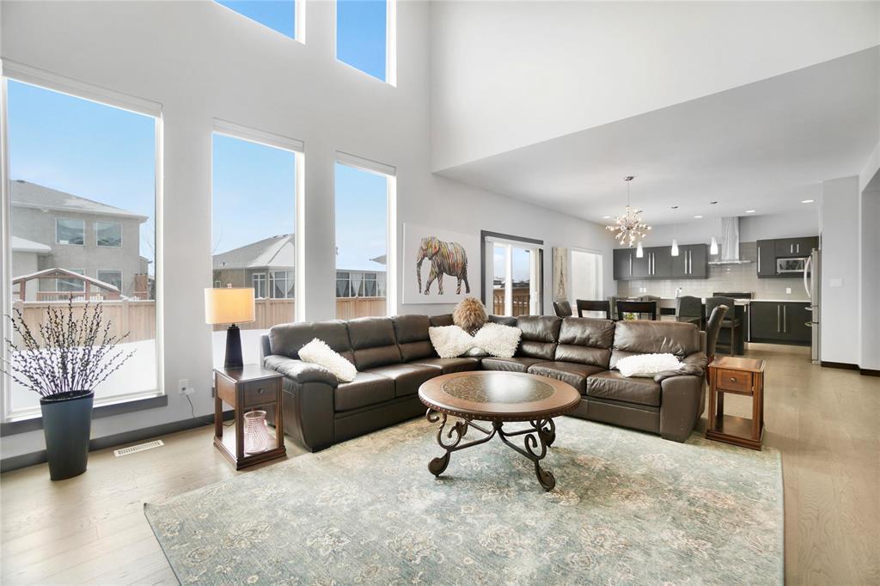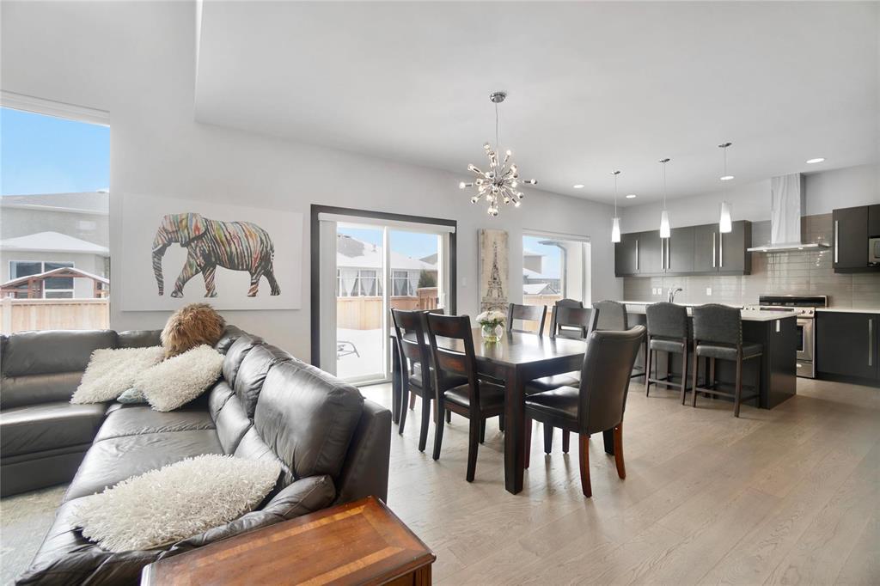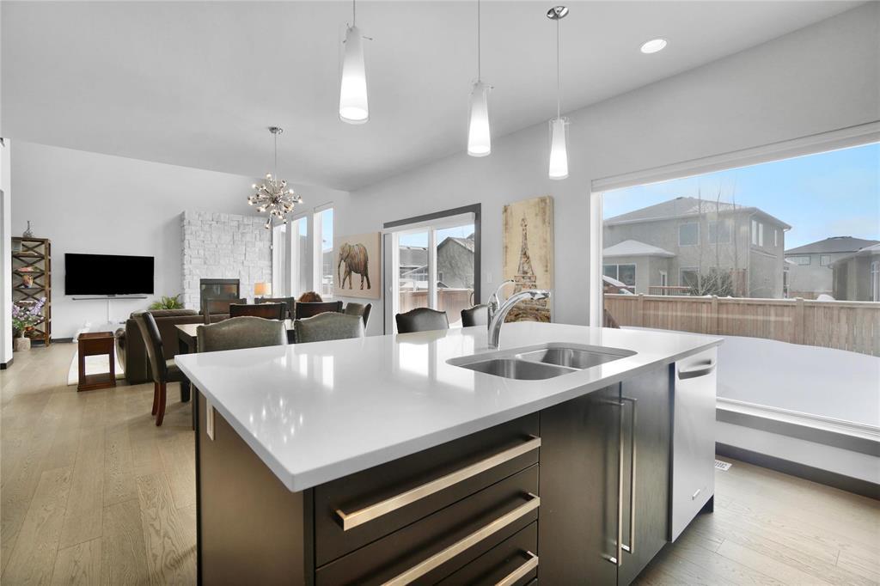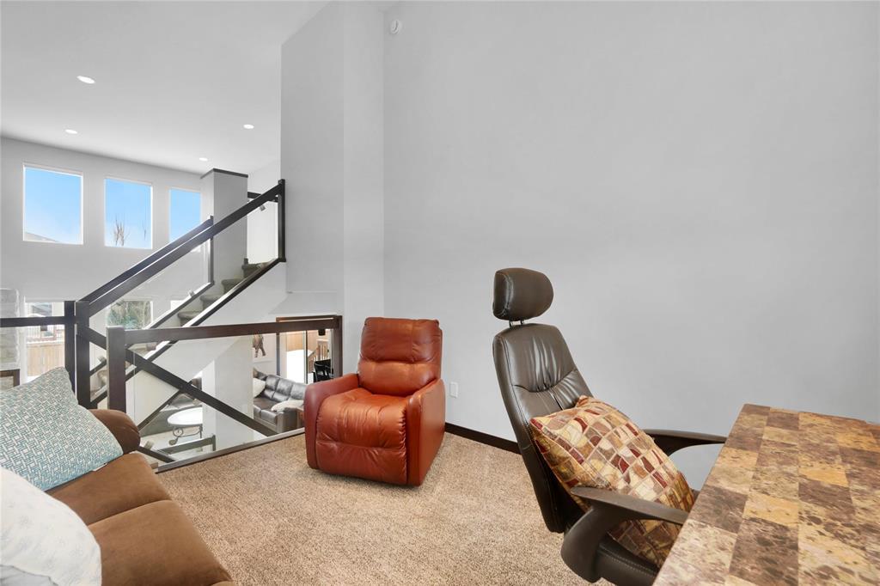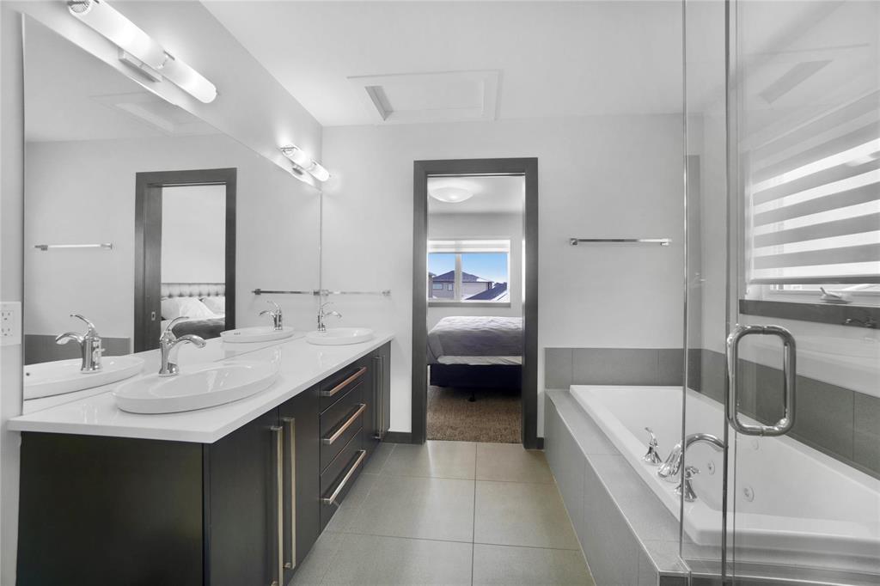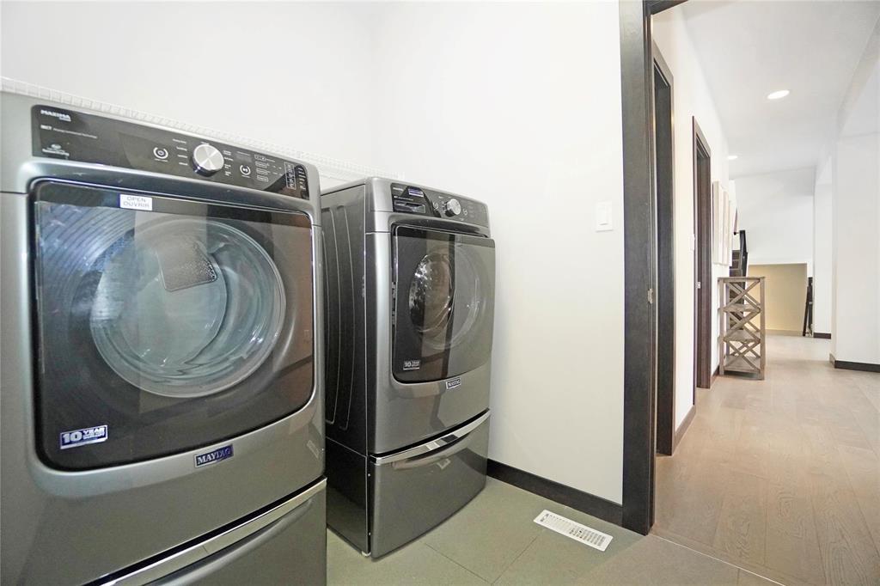115 Wildflower Way Winnipeg, Manitoba R3X 0L3
$779,900
2K//Winnipeg/Showings start Thurs Jan 30. Offers presented same evening as received. Nestled in the heart of Sage Creek, this exceptional custom-built Artista two-storey offers modern elegance in a vibrant, family-friendly community, close to scenic walking trails, boutique shops, and top-rated schools. Soaring 18ft ceilings in the great room, with an open-concept layout and premium finishes. The Chef s kitchen is a masterpiece, featuring maple cabinetry, an oversized island, quartz counters, and a stylish tile backsplash - perfect for entertaining. The raised loft area overlooks the great room, providing a versatile space, ideal for a home office, reading nook, or lounge. A deluxe ensuite provides a spa-like escape, with a jetted tub, double sinks & custom tile shower. Built on concrete piles with steel beams, this home is as solid as it is stylish. Every detail exudes quality and timeless appeal. (id:44822)
Property Details
| MLS® Number | 202426369 |
| Property Type | Single Family |
| Neigbourhood | Sage Creek |
| Community Name | Sage Creek |
| Amenities Near By | Playground |
| Features | Low Maintenance Yard, No Back Lane, Park/reserve, Wet Bar, No Smoking Home, Sump Pump |
| Structure | Deck |
Building
| Bathroom Total | 4 |
| Bedrooms Total | 4 |
| Appliances | Hood Fan, Jetted Tub, Alarm System, Blinds, Dishwasher, Dryer, Garage Door Opener, Garage Door Opener Remote(s), Microwave, Refrigerator, Stove, Washer, Window Coverings |
| Constructed Date | 2015 |
| Cooling Type | Central Air Conditioning |
| Fire Protection | Smoke Detectors |
| Fireplace Fuel | Gas |
| Fireplace Present | Yes |
| Fireplace Type | Stone |
| Flooring Type | Wall-to-wall Carpet, Vinyl Plank |
| Half Bath Total | 1 |
| Heating Fuel | Natural Gas |
| Heating Type | Heat Recovery Ventilation (hrv), High-efficiency Furnace, Forced Air |
| Stories Total | 2 |
| Size Interior | 1919 Sqft |
| Type | House |
| Utility Water | Municipal Water |
Parking
| Attached Garage | |
| Other | |
| Other |
Land
| Acreage | No |
| Fence Type | Fence |
| Land Amenities | Playground |
| Sewer | Municipal Sewage System |
| Size Depth | 110 Ft |
| Size Frontage | 50 Ft |
| Size Irregular | 50 X 110 |
| Size Total Text | 50 X 110 |
Rooms
| Level | Type | Length | Width | Dimensions |
|---|---|---|---|---|
| Basement | Hobby Room | 11 ft | 10 ft | 11 ft x 10 ft |
| Basement | Bedroom | 12 ft | 11 ft ,9 in | 12 ft x 11 ft ,9 in |
| Basement | Recreation Room | 21 ft | 13 ft ,6 in | 21 ft x 13 ft ,6 in |
| Basement | 3pc Bathroom | 8 ft ,6 in | 8 ft | 8 ft ,6 in x 8 ft |
| Main Level | Great Room | 18 ft | 16 ft | 18 ft x 16 ft |
| Main Level | Kitchen | 16 ft | 12 ft | 16 ft x 12 ft |
| Main Level | Dining Room | 16 ft | 9 ft | 16 ft x 9 ft |
| Main Level | Laundry Room | 8 ft ,6 in | 6 ft ,6 in | 8 ft ,6 in x 6 ft ,6 in |
| Upper Level | Loft | 11 ft ,6 in | 10 ft ,6 in | 11 ft ,6 in x 10 ft ,6 in |
| Upper Level | Bedroom | 11 ft ,6 in | 9 ft | 11 ft ,6 in x 9 ft |
| Upper Level | Bedroom | 12 ft | 10 ft | 12 ft x 10 ft |
| Upper Level | Primary Bedroom | 13 ft | 12 ft | 13 ft x 12 ft |
| Upper Level | 5pc Ensuite Bath | 9 ft | 9 ft | 9 ft x 9 ft |
https://www.realtor.ca/real-estate/27852623/115-wildflower-way-winnipeg-sage-creek
Interested?
Contact us for more information

Paul Scinocca
Broker
(204) 257-6382

1549 St. Mary's Road
Winnipeg, Manitoba R2M 5G9
(204) 989-6900
(204) 257-6382
www.royallepage.ca/


