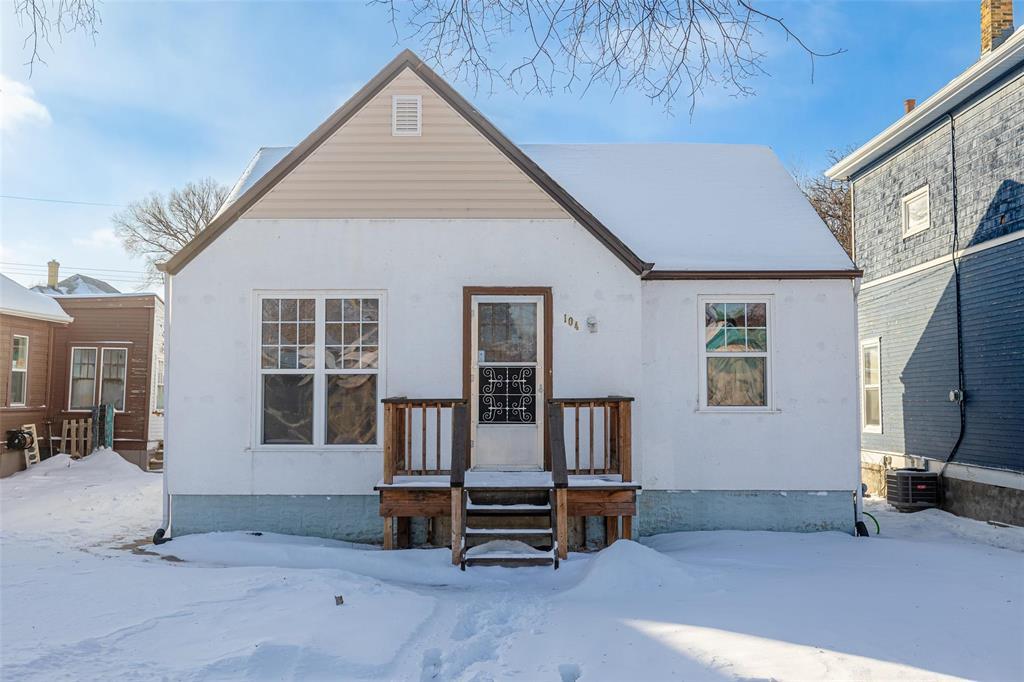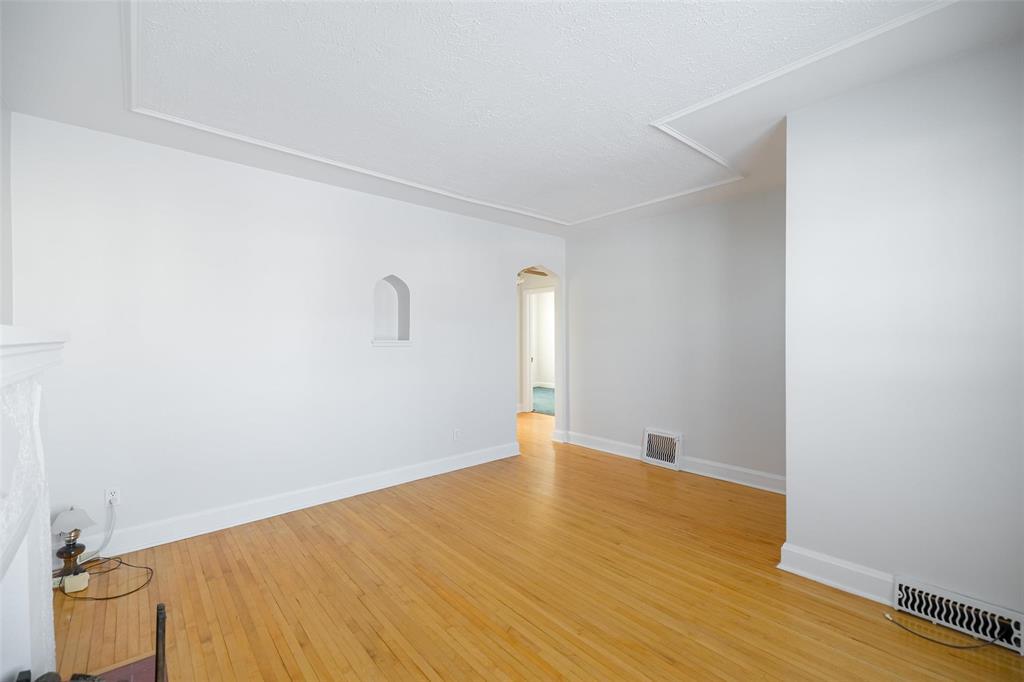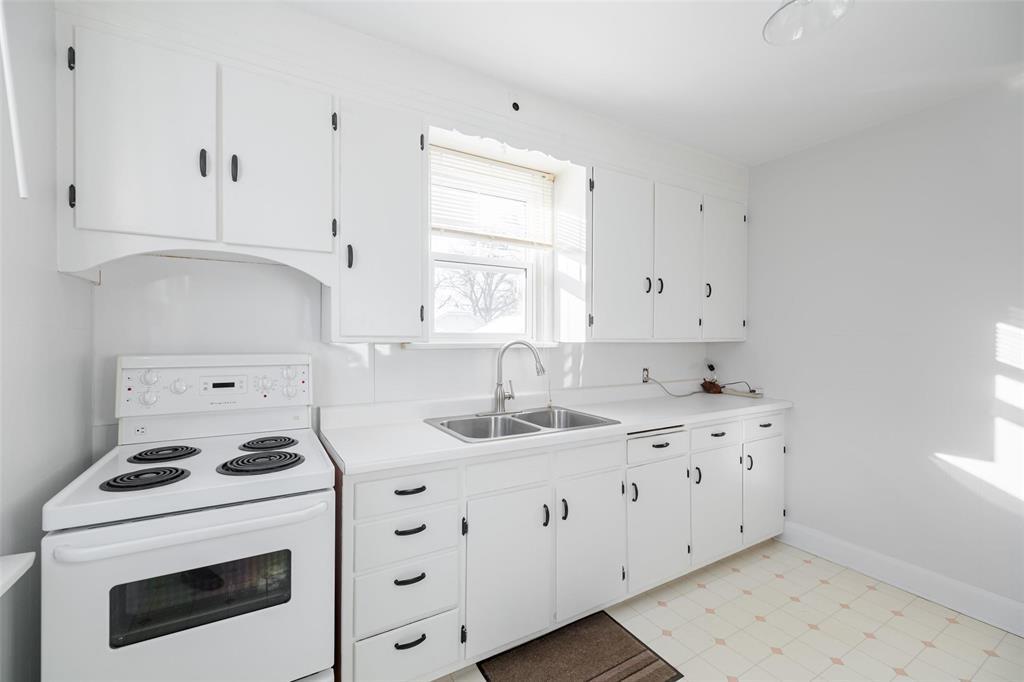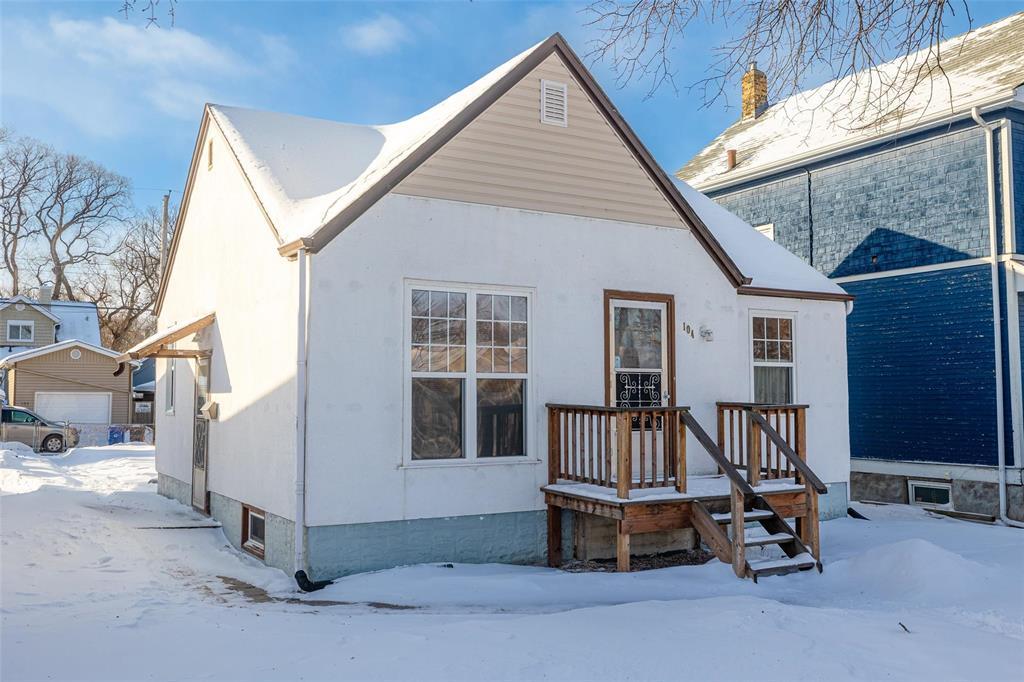104 Harbison Avenue Winnipeg, Manitoba R2L 0A1
$234,900
3C//Winnipeg/Showings start Monday, January 20th, offers on Monday January 27th at 6 p.m. Cute, charming, AFFORDABLE and move in ready describes this 711 sq ft, 2 bedroom, 1 bathroom home perfectly situated in the Glenelm area of Winnipeg. The main floor features original hardwood floors in the living room & bedrooms, ornamental framed fireplace, central hall area plan and a fresh coat of paint on the walls! Basement is partially finished with vintage rec room, laundry & storage. Windows have been updated throughout the years, updated electrical in 2020, shingles replaced in 2011. Partially fenced yard (43ft wide lot), large shed with electrical. Houses don't come up in this area often, you better act quick - call your Realtor today! (id:44822)
Property Details
| MLS® Number | 202501061 |
| Property Type | Single Family |
| Neigbourhood | Glenelm |
| Community Name | Glenelm |
| Features | Back Lane, No Smoking Home |
| Parking Space Total | 2 |
Building
| Bathroom Total | 1 |
| Bedrooms Total | 2 |
| Appliances | Dryer, Freezer, Refrigerator, Stove, Washer, Window Coverings |
| Architectural Style | Bungalow |
| Constructed Date | 1943 |
| Cooling Type | Central Air Conditioning |
| Flooring Type | Wall-to-wall Carpet, Vinyl, Wood |
| Heating Fuel | Natural Gas |
| Heating Type | High-efficiency Furnace, Forced Air |
| Stories Total | 1 |
| Size Interior | 711 Sqft |
| Type | House |
| Utility Water | Municipal Water |
Parking
| Parking Pad |
Land
| Acreage | No |
| Sewer | Municipal Sewage System |
| Size Depth | 108 Ft |
| Size Frontage | 43 Ft |
| Size Irregular | 43 X 108 |
| Size Total Text | 43 X 108 |
Rooms
| Level | Type | Length | Width | Dimensions |
|---|---|---|---|---|
| Basement | Recreation Room | 12 ft ,7 in | 18 ft ,2 in | 12 ft ,7 in x 18 ft ,2 in |
| Basement | Laundry Room | 17 ft ,2 in | 7 ft ,6 in | 17 ft ,2 in x 7 ft ,6 in |
| Basement | Storage | 16 ft ,2 in | 8 ft ,10 in | 16 ft ,2 in x 8 ft ,10 in |
| Main Level | Living Room | 14 ft ,2 in | 12 ft ,10 in | 14 ft ,2 in x 12 ft ,10 in |
| Main Level | Kitchen | 11 ft ,1 in | 9 ft ,1 in | 11 ft ,1 in x 9 ft ,1 in |
| Main Level | Primary Bedroom | 11 ft ,4 in | 10 ft ,10 in | 11 ft ,4 in x 10 ft ,10 in |
| Main Level | Bedroom | 9 ft ,2 in | 10 ft ,4 in | 9 ft ,2 in x 10 ft ,4 in |
https://www.realtor.ca/real-estate/27819830/104-harbison-avenue-winnipeg-glenelm
Interested?
Contact us for more information
Tony Marino
(204) 257-6382
www.tmarino.com/

1549 St. Mary's Road
Winnipeg, Manitoba R2M 5G9
(204) 989-6900
(204) 257-6382
www.royallepage.ca/



























