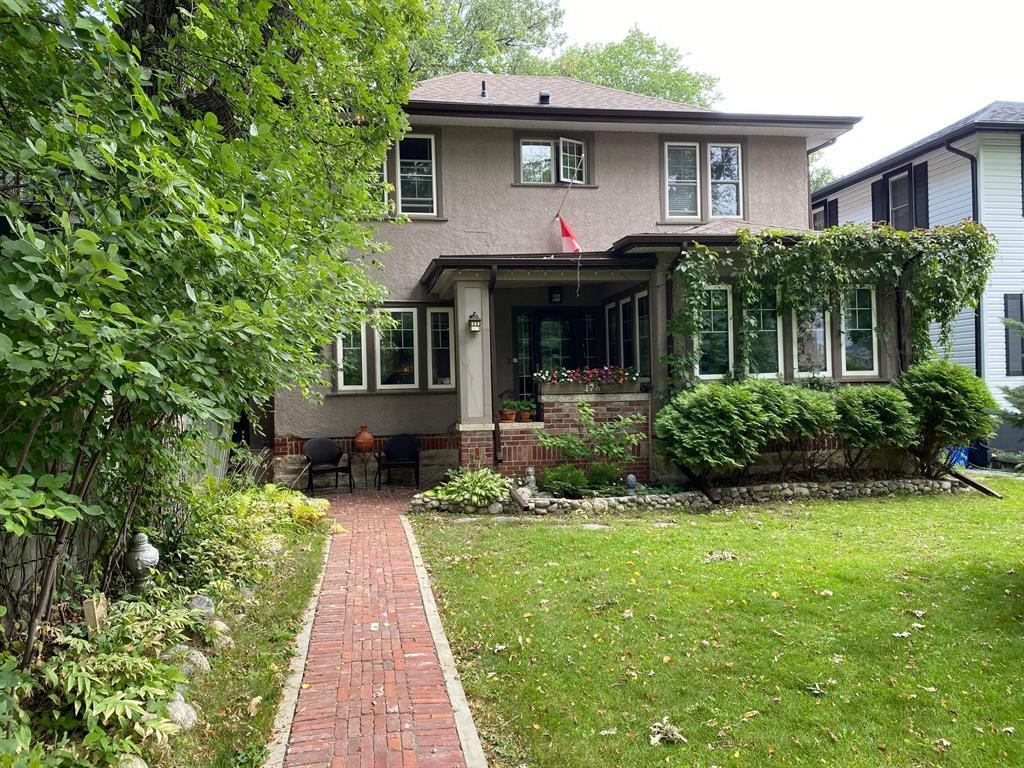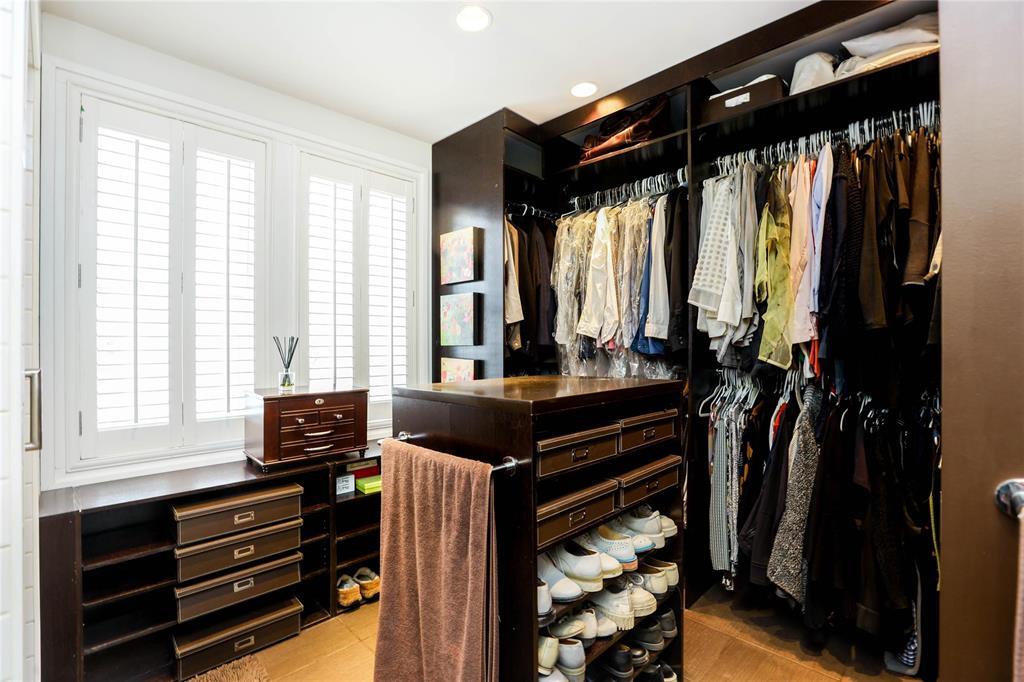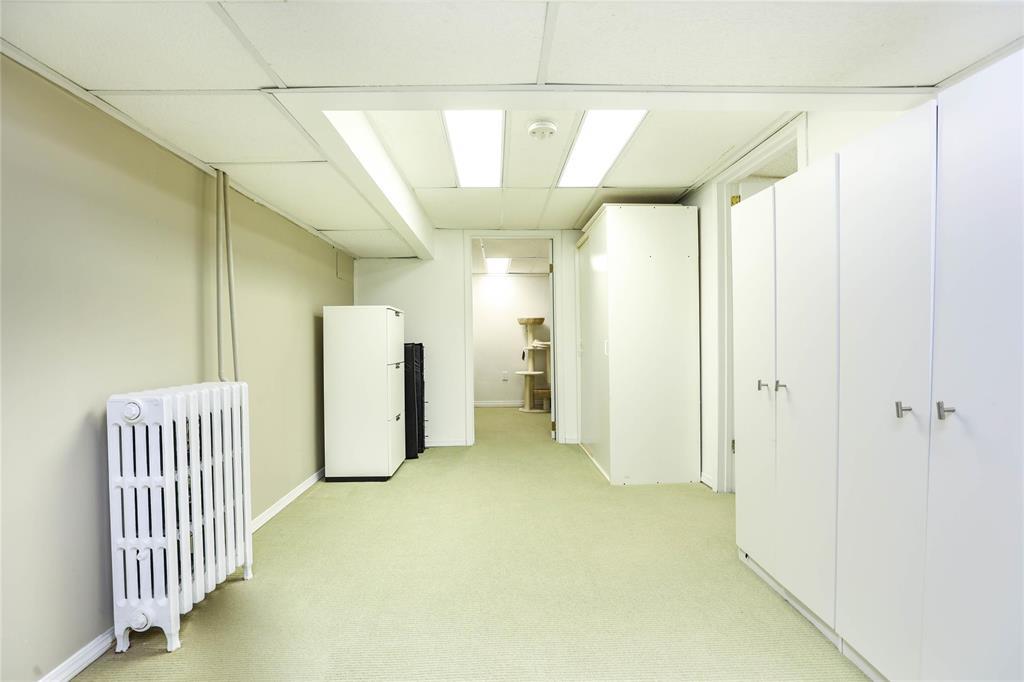178 Ash Street Winnipeg, Manitoba R3N 0P7
$694,900
1C//Winnipeg/Showings start Sat Jan 18th, offers presented Thursday Jan 23rd evening. Choice North River Heights location just south of Academy Road, minutes to fine dining and shopping, extensively renovated and upgraded solid 4 BR, 2 storey centre hall plan, retaining its original character, mostly hardwood floors and oak trim thru-out, French doors off foyer to grand living room, formal dining room, nicely renovated kitchen, gas top stove and breakfast bar, large rear entrance and main floor family room/gas fireplace, mostly pot lighting and heated floors on main, 4 bedrooms up, renovated 3 pc. Ensuite, heated floors and walk-in closet to primary bedroom, updated main bath, mezzanine 4th BR/den, french door from family room to basement cozy rec room, den, storage, 3 pc. Bathroom, newer detached double insulated garage, private tastefully landscaped fenced rear yard, patio, rebuilt front porch, all upgraded windows main & second floor, updated shingles, chimney reconstruction ( 21), foundation repointed ( 21), power in garage for electric vehicle, new higher efficiency boiler ( 22). Viewing by appointment. (id:44822)
Property Details
| MLS® Number | 202501063 |
| Property Type | Single Family |
| Neigbourhood | River Heights |
| Community Name | River Heights |
| Amenities Near By | Playground, Shopping, Public Transit |
| Features | Cooking Surface, No Smoking Home, Private Yard |
| Structure | Patio(s), Porch |
Building
| Bathroom Total | 3 |
| Bedrooms Total | 4 |
| Appliances | Dishwasher, Refrigerator, Stove |
| Constructed Date | 1922 |
| Fireplace Fuel | Gas |
| Fireplace Present | Yes |
| Fireplace Type | Other - See Remarks |
| Flooring Type | Wall-to-wall Carpet, Tile, Wood |
| Heating Fuel | Natural Gas |
| Heating Type | Hot Water |
| Stories Total | 2 |
| Size Interior | 2132 Sqft |
| Type | House |
| Utility Water | Municipal Water |
Parking
| Detached Garage | |
| Other |
Land
| Acreage | No |
| Fence Type | Fence |
| Land Amenities | Playground, Shopping, Public Transit |
| Sewer | Municipal Sewage System |
| Size Depth | 120 Ft |
| Size Frontage | 40 Ft |
| Size Irregular | 40 X 120 |
| Size Total Text | 40 X 120 |
Rooms
| Level | Type | Length | Width | Dimensions |
|---|---|---|---|---|
| Main Level | Living Room | 31 ft | 12 ft | 31 ft x 12 ft |
| Main Level | Dining Room | 12 ft ,6 in | 12 ft | 12 ft ,6 in x 12 ft |
| Main Level | Eat In Kitchen | 14 ft ,6 in | 10 ft ,3 in | 14 ft ,6 in x 10 ft ,3 in |
| Main Level | Family Room | 15 ft ,3 in | 10 ft ,6 in | 15 ft ,3 in x 10 ft ,6 in |
| Upper Level | Primary Bedroom | 12 ft ,6 in | 12 ft | 12 ft ,6 in x 12 ft |
| Upper Level | Bedroom | 11 ft ,9 in | 10 ft | 11 ft ,9 in x 10 ft |
| Upper Level | Bedroom | 10 ft ,9 in | 0 ft ,1 in | 10 ft ,9 in x 0 ft ,1 in |
| Upper Level | Bedroom | 10 ft ,9 in | 9 ft | 10 ft ,9 in x 9 ft |
https://www.realtor.ca/real-estate/27808957/178-ash-street-winnipeg-river-heights
Interested?
Contact us for more information

Glen Macangus
Broker
(204) 257-6382
www.winnipeghomesrus.com/

1549 St. Mary's Road
Winnipeg, Manitoba R2M 5G9
(204) 989-6900
(204) 257-6382
www.royallepage.ca/

Cameron Macangus
(204) 257-6382

1549 St. Mary's Road
Winnipeg, Manitoba R2M 5G9
(204) 989-6900
(204) 257-6382
www.royallepage.ca/


















































