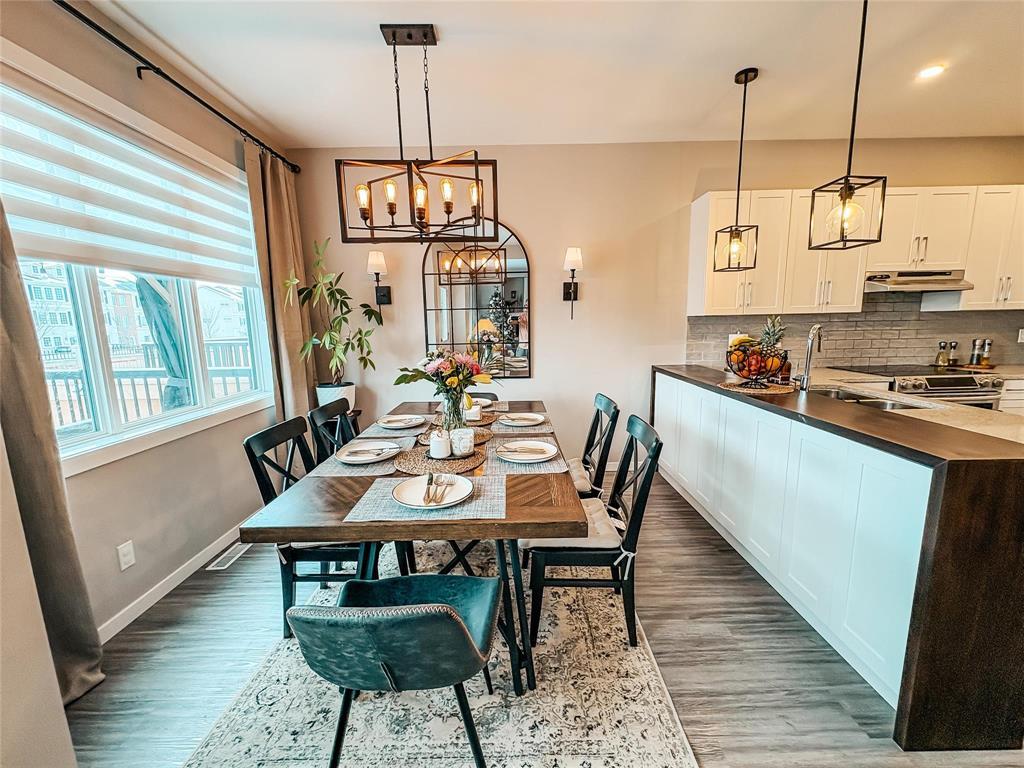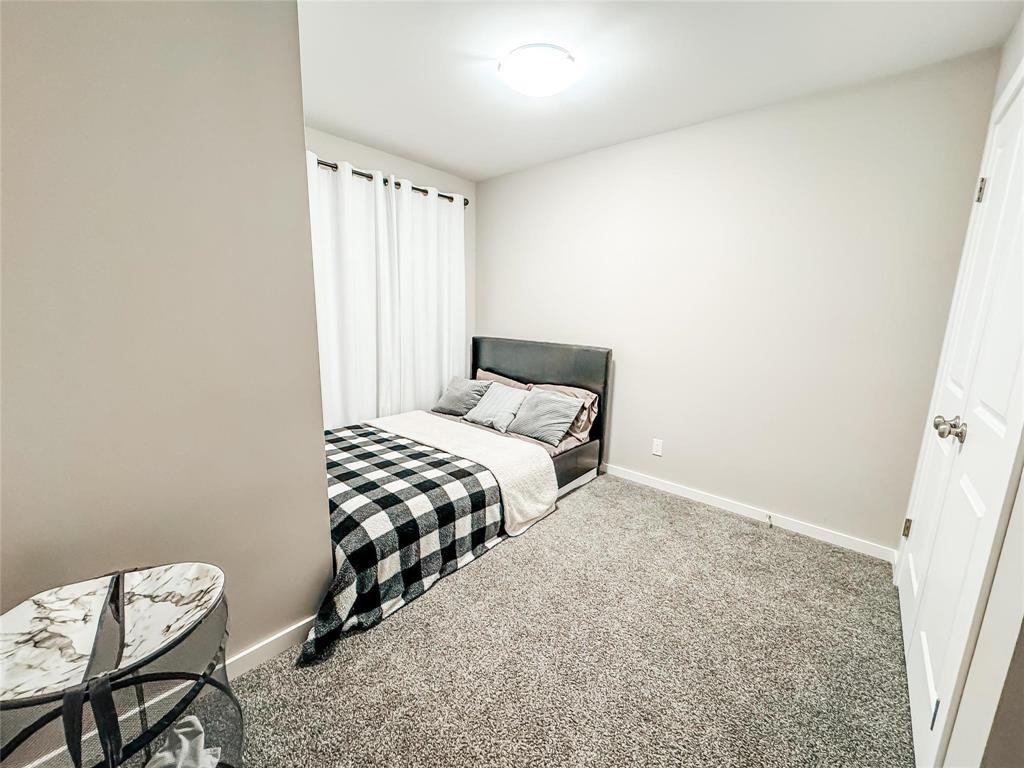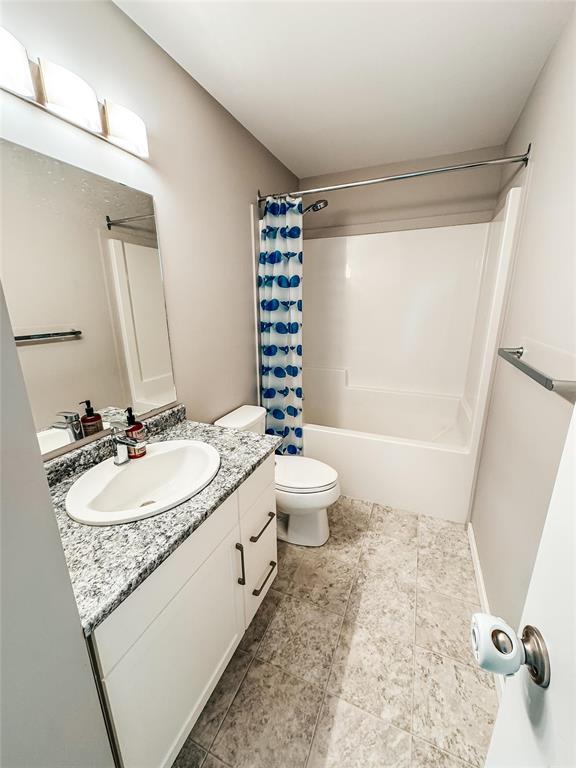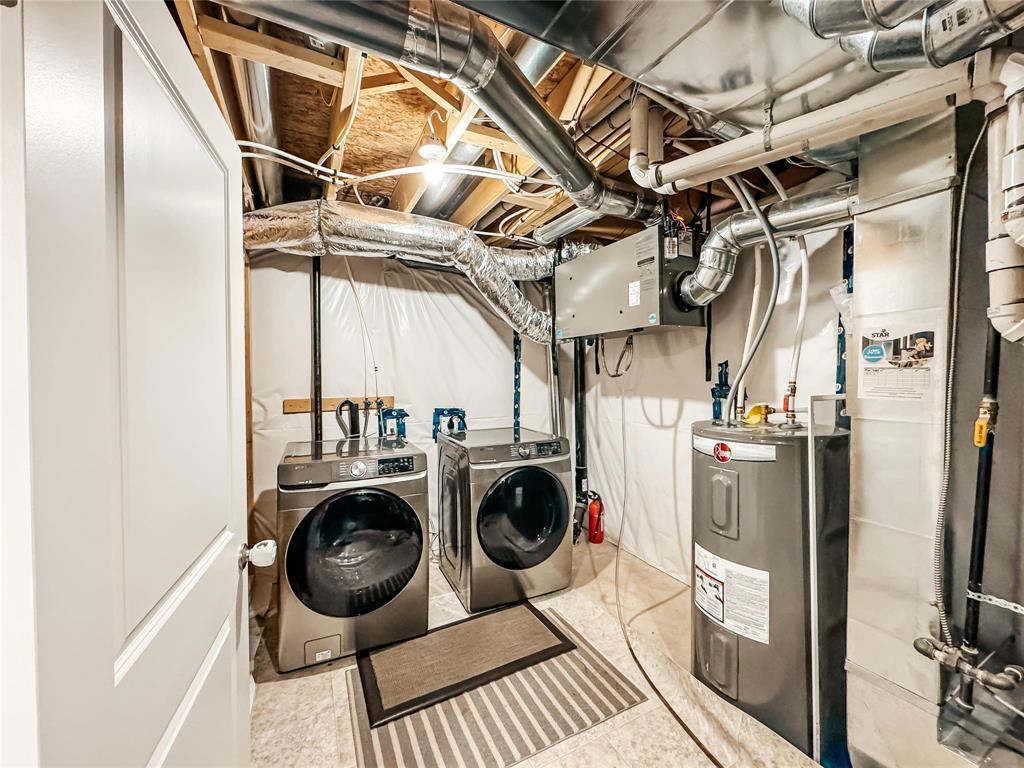43 Grey Heron Drive Winnipeg, Manitoba R3X 0R3
$629,900
2K//Winnipeg/SS 01/10 OTP 01/15 evening. OPEN HOUSE Sunday January 12th 2-4pm. The one you've been looking for! Completely finished throughout. Total of four bedrooms and 4 bathrooms. Fully fenced, complete w/ deck and gazebo. Professionally finished basement w/ fourth bedroom, Rec room and bathroom. Large kitchen w/ granite countertops, double stainless-steel sink, double pantry w/ light. Open concept separate dining area. Great room complete w/ electric fireplace, high ceilings, loads of sunlight. Two-piece bathroom off main floor mudroom. Neutral decor throughout. Very large master bedroom complete w/ walk-in closet, ensuite bath w/ stand up shower. Only 4 years old, shows like new. Central air, storage shed, high efficiency furnace w/ HVAC system. All other bedrooms include double closets and neutral decor throughout. Prime Sage Creek location. Very quiet street located near all amenities, bus routes and schools. Great value. Move-in ready w/ nothing to do. Too much to list. For more information contact Jim Cairns. (id:44822)
Property Details
| MLS® Number | 202500455 |
| Property Type | Single Family |
| Neigbourhood | Sage Creek |
| Community Name | Sage Creek |
| Amenities Near By | Shopping |
| Features | No Back Lane, Closet Organizers, Exterior Walls- 2x6", No Smoking Home, No Pet Home, Sump Pump |
| Road Type | Paved Road |
| Structure | Deck |
Building
| Bathroom Total | 4 |
| Bedrooms Total | 4 |
| Appliances | Hood Fan, Blinds, Dishwasher, Dryer, Garage Door Opener, Garage Door Opener Remote(s), Refrigerator, Storage Shed, Stove, Washer, Window Coverings |
| Constructed Date | 2020 |
| Cooling Type | Central Air Conditioning |
| Fireplace Fuel | Electric |
| Fireplace Present | Yes |
| Fireplace Type | Insert,tile Facing |
| Flooring Type | Wall-to-wall Carpet, Laminate |
| Half Bath Total | 1 |
| Heating Fuel | Natural Gas |
| Heating Type | Heat Recovery Ventilation (hrv), High-efficiency Furnace, Forced Air |
| Stories Total | 2 |
| Size Interior | 1628 Sqft |
| Type | House |
| Utility Water | Municipal Water |
Parking
| Attached Garage | |
| Other | |
| Other |
Land
| Acreage | No |
| Fence Type | Fence |
| Land Amenities | Shopping |
| Sewer | Municipal Sewage System |
| Size Depth | 115 Ft |
| Size Frontage | 36 Ft |
| Size Irregular | 36 X 115 |
| Size Total Text | 36 X 115 |
Rooms
| Level | Type | Length | Width | Dimensions |
|---|---|---|---|---|
| Lower Level | Recreation Room | 22 ft ,4 in | 12 ft | 22 ft ,4 in x 12 ft |
| Lower Level | Bedroom | 12 ft ,6 in | 11 ft ,9 in | 12 ft ,6 in x 11 ft ,9 in |
| Main Level | Great Room | 16 ft ,1 in | 12 ft | 16 ft ,1 in x 12 ft |
| Main Level | Dining Room | 10 ft | 8 ft ,8 in | 10 ft x 8 ft ,8 in |
| Main Level | Kitchen | 13 ft | 11 ft ,3 in | 13 ft x 11 ft ,3 in |
| Main Level | Mud Room | 8 ft | 6 ft ,3 in | 8 ft x 6 ft ,3 in |
| Upper Level | Primary Bedroom | 12 ft ,9 in | 12 ft | 12 ft ,9 in x 12 ft |
| Upper Level | Bedroom | 13 ft ,1 in | 10 ft ,10 in | 13 ft ,1 in x 10 ft ,10 in |
| Upper Level | Bedroom | 11 ft ,1 in | 9 ft | 11 ft ,1 in x 9 ft |
https://www.realtor.ca/real-estate/27774064/43-grey-heron-drive-winnipeg-sage-creek
Interested?
Contact us for more information

James (Jim) Cairns
(204) 257-6382

1549 St. Mary's Road
Winnipeg, Manitoba R2M 5G9
(204) 989-6900
(204) 257-6382
www.royallepage.ca/



































