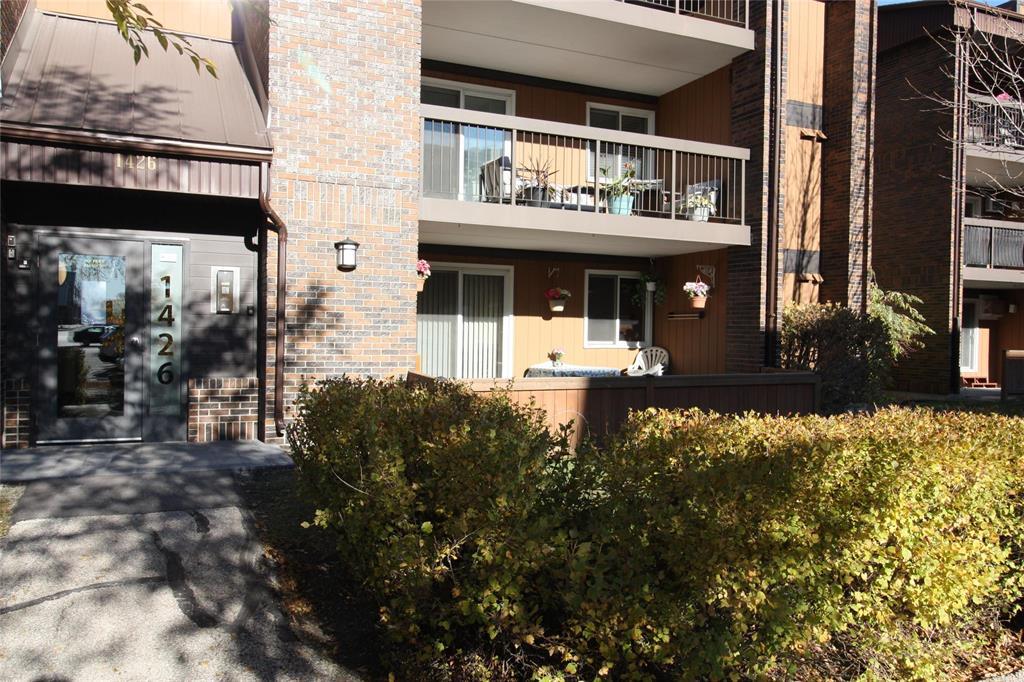1 1426 Dakota Street Winnipeg, Manitoba R2N 3A8
$189,900Maintenance, Reserve Fund Contributions, Common Area Maintenance, Insurance, Landscaping, Property Management, Parking, Water
$369 Monthly
Maintenance, Reserve Fund Contributions, Common Area Maintenance, Insurance, Landscaping, Property Management, Parking, Water
$369 Monthly2F//Winnipeg/Relaxed Condo living in desirable River Park South. Pride of ownership shows in this well-maintained unit. Enjoy the convenience of a MAIN FLOOR location with concrete ceiling in a 3-story walk-up building. The open kitchen has ample cupboard & storage space and flows into a generous sized LR and DR. The Primary bedroom features a walk-in closet, and a pass-through direct to the 4-pc bath with updated vanity and light fixture. A 2nd bedroom completes the floor-plan. There is in-suite laundry & storage. Enjoy the south exposure on the large fenced patio facing a landscaped courtyard. There is additional storage off the patio. The unit has one parking stall conveniently located just outside the rear entrance to the bldg. Join a friendly and quiet condo community. Bus transport couldn't be closer. Across the street is: grocery shopping, medical, dental, & chiropractic services, a bank, a new strip mall development and a diversity of services and conveniences. Close to all levels of Eng, Fr, & Fr-im schools. (id:44822)
Property Details
| MLS® Number | 202425455 |
| Property Type | Single Family |
| Neigbourhood | River Park South |
| Community Name | River Park South |
| Amenities Near By | Playground, Shopping, Public Transit |
| Features | Treed, No Smoking Home |
| Parking Space Total | 1 |
| Structure | Patio(s) |
Building
| Bathroom Total | 1 |
| Bedrooms Total | 2 |
| Appliances | Microwave Built-in, Blinds, Dishwasher, Dryer, Refrigerator, Stove, Washer |
| Constructed Date | 1987 |
| Cooling Type | Wall Unit |
| Flooring Type | Wall-to-wall Carpet, Vinyl |
| Heating Fuel | Electric |
| Heating Type | Baseboard Heaters |
| Stories Total | 1 |
| Size Interior | 816 Sqft |
| Type | Apartment |
| Utility Water | Municipal Water |
Parking
| Other | |
| Other |
Land
| Acreage | No |
| Land Amenities | Playground, Shopping, Public Transit |
| Landscape Features | Landscaped |
| Sewer | Municipal Sewage System |
| Size Irregular | 0 X 0 |
| Size Total Text | 0 X 0 |
Rooms
| Level | Type | Length | Width | Dimensions |
|---|---|---|---|---|
| Main Level | Kitchen | 7 ft ,9 in | 10 ft ,2 in | 7 ft ,9 in x 10 ft ,2 in |
| Main Level | Dining Room | 7 ft ,9 in | 9 ft | 7 ft ,9 in x 9 ft |
| Main Level | Living Room | 10 ft ,11 in | 12 ft ,6 in | 10 ft ,11 in x 12 ft ,6 in |
| Main Level | 4pc Bathroom | 4 ft ,11 in | 10 ft ,3 in | 4 ft ,11 in x 10 ft ,3 in |
| Main Level | Primary Bedroom | 10 ft ,5 in | 12 ft | 10 ft ,5 in x 12 ft |
| Main Level | Bedroom | 9 ft ,3 in | 12 ft | 9 ft ,3 in x 12 ft |
| Main Level | Foyer | 3 ft ,6 in | 4 ft | 3 ft ,6 in x 4 ft |
| Other | Storage | 3 ft ,6 in | 8 ft | 3 ft ,6 in x 8 ft |
| Other | Other | 12 ft | 16 ft | 12 ft x 16 ft |
https://www.realtor.ca/real-estate/27659945/1-1426-dakota-street-winnipeg-river-park-south
Interested?
Contact us for more information

Peter Bogi
(204) 257-6382
https://peterbogi.royallepage.ca/

1549 St. Mary's Road
Winnipeg, Manitoba R2M 5G9
(204) 989-6900
(204) 257-6382
www.royallepage.ca/





















