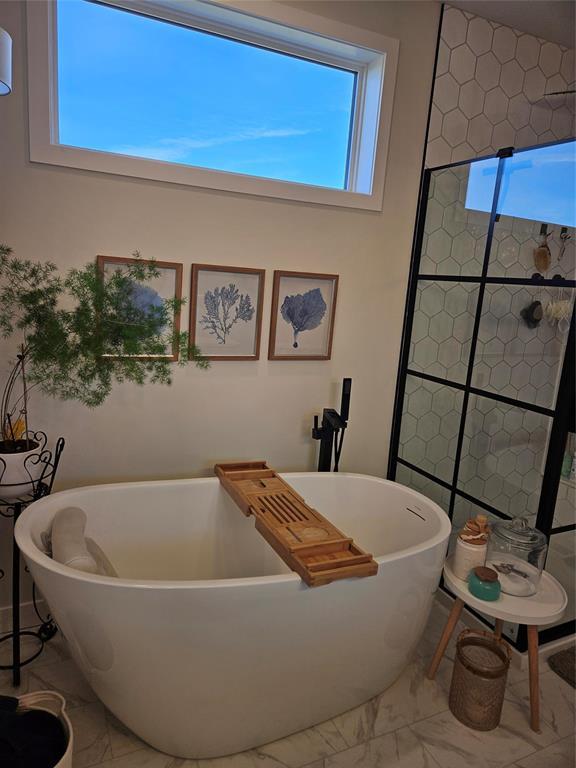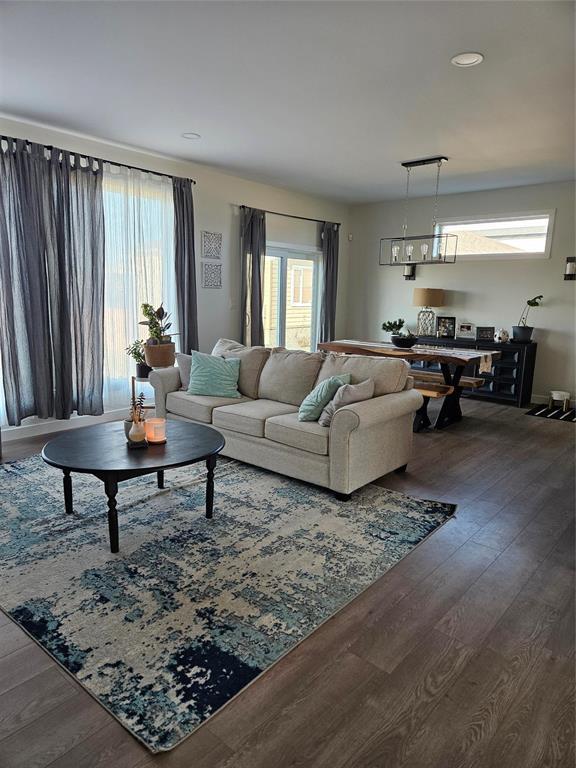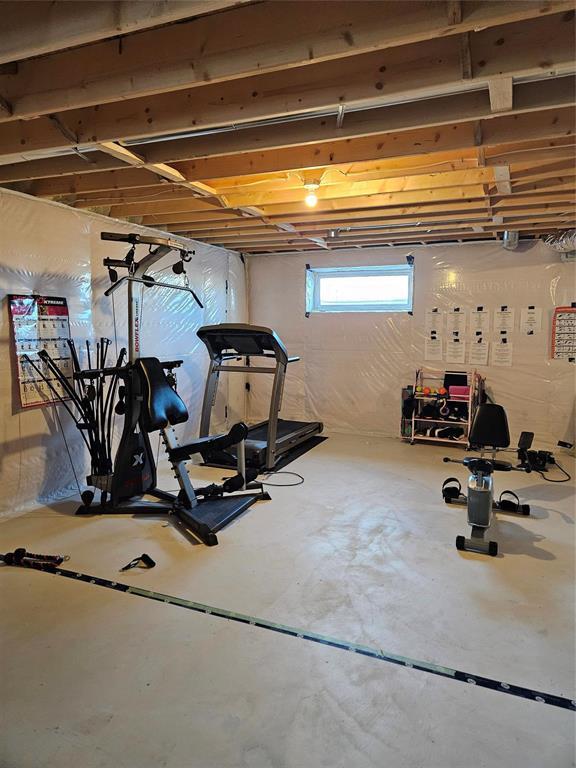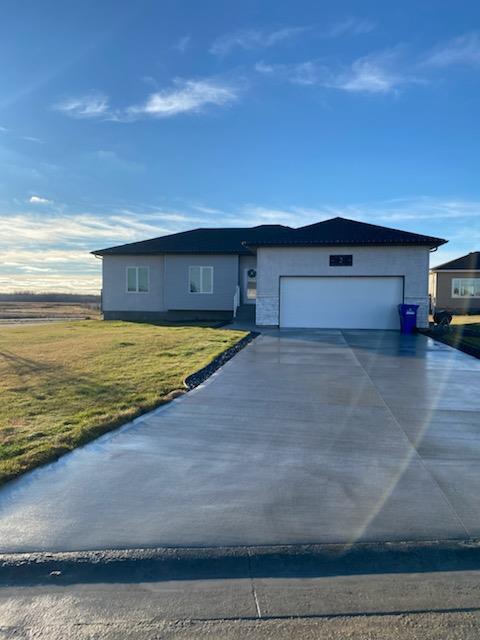2 Mccallum Cove Dugald, Manitoba R5P 0G3
$599,900
R04//Dugald/This 2 year old home that could be in the pages of magazines is on the biggest lot in the development! This 1467 SF 3 bedroom home has a welcoming foyer that opens to the living that features an electric fireplace surrounded by beautiful brick. Triple pane windows throughout, allow for plenty of natural light. The kitchen has quartz countertops, all appliances included, pot filler, hood fan and a gorgeous back splash. Just off the kitchen you will find a walk through pantry that leads to the mud room and garage, making bringing groceries home a dream. Home has 200 Amp service. Sump pit. Alarm system with camera doorbell. Yard is fully landscaped including underground sprinkler system that is controlled by WiFi. Basement is ready for your personal touches and has rough in for bathroom. (id:44822)
Property Details
| MLS® Number | 202426372 |
| Property Type | Single Family |
| Neigbourhood | Dugald |
| Community Name | Dugald |
| Features | Corner Site, Closet Organizers, Exterior Walls- 2x6", Sump Pump |
| Road Type | Paved Road |
Building
| Bathroom Total | 2 |
| Bedrooms Total | 3 |
| Appliances | Hood Fan, Microwave Built-in, Alarm System, Dishwasher, Dryer, Garage Door Opener, Garage Door Opener Remote(s), Microwave, Refrigerator, Stove, Washer |
| Architectural Style | Bungalow |
| Constructed Date | 2022 |
| Cooling Type | Central Air Conditioning |
| Fire Protection | Monitored Alarm |
| Fireplace Fuel | Electric |
| Fireplace Present | Yes |
| Fireplace Type | Insert |
| Flooring Type | Vinyl |
| Heating Fuel | Natural Gas |
| Heating Type | Forced Air |
| Stories Total | 1 |
| Size Interior | 1467 Sqft |
| Type | House |
| Utility Water | Municipal Water |
Parking
| Attached Garage | |
| Other | |
| Other | |
| Other |
Land
| Acreage | No |
| Fence Type | Not Fenced |
| Landscape Features | Underground Sprinkler |
| Sewer | Municipal Sewage System |
| Size Depth | 202 Ft |
| Size Frontage | 95 Ft |
| Size Irregular | 95 X 202 |
| Size Total Text | 95 X 202 |
Rooms
| Level | Type | Length | Width | Dimensions |
|---|---|---|---|---|
| Main Level | Living Room/dining Room | 24 ft ,6 in | 14 ft ,1 in | 24 ft ,6 in x 14 ft ,1 in |
| Main Level | Kitchen | 9 ft ,4 in | 22 ft | 9 ft ,4 in x 22 ft |
| Main Level | Primary Bedroom | 14 ft ,6 in | 12 ft ,6 in | 14 ft ,6 in x 12 ft ,6 in |
| Main Level | Bedroom | 10 ft ,6 in | 10 ft ,6 in | 10 ft ,6 in x 10 ft ,6 in |
| Main Level | Bedroom | 10 ft ,6 in | 10 ft | 10 ft ,6 in x 10 ft |
| Main Level | 4pc Bathroom | 5 ft | 10 ft ,7 in | 5 ft x 10 ft ,7 in |
| Main Level | 4pc Ensuite Bath | 8 ft ,7 in | 10 ft ,7 in | 8 ft ,7 in x 10 ft ,7 in |
| Main Level | Foyer | 8 ft | 6 ft | 8 ft x 6 ft |
| Main Level | Mud Room | 5 ft | 10 ft ,2 in | 5 ft x 10 ft ,2 in |
https://www.realtor.ca/real-estate/27642312/2-mccallum-cove-dugald-dugald
Interested?
Contact us for more information
Candace Link
(204) 257-6382

1549 St. Mary's Road
Winnipeg, Manitoba R2M 5G9
(204) 989-6900
(204) 257-6382
www.royallepage.ca/






























