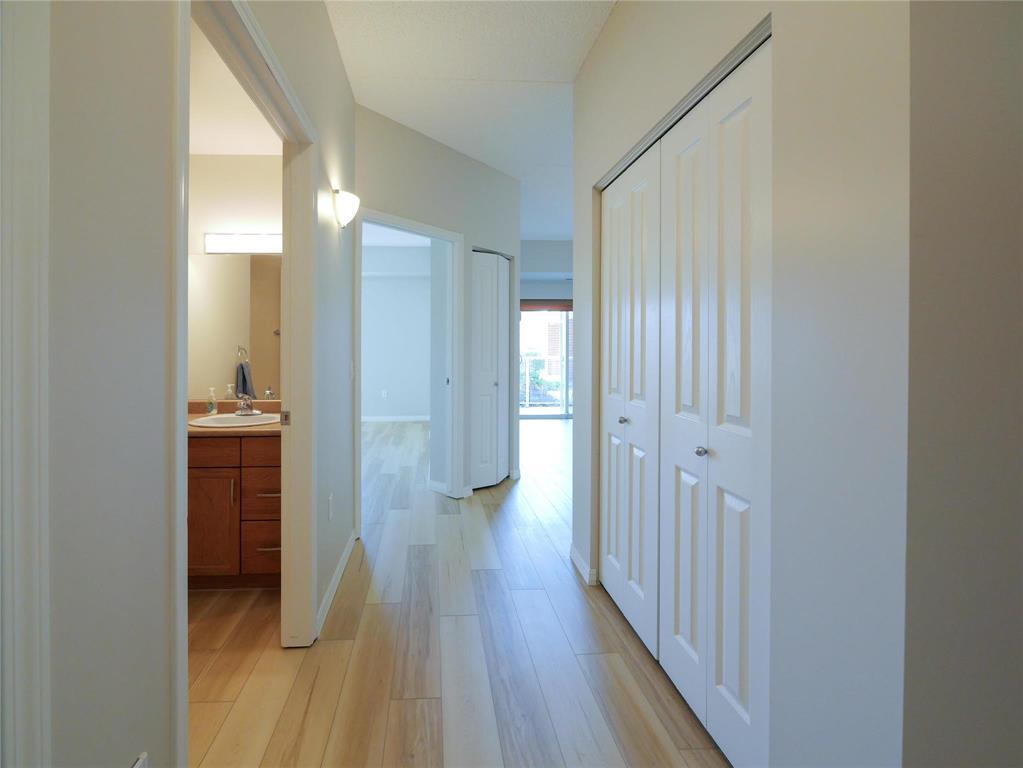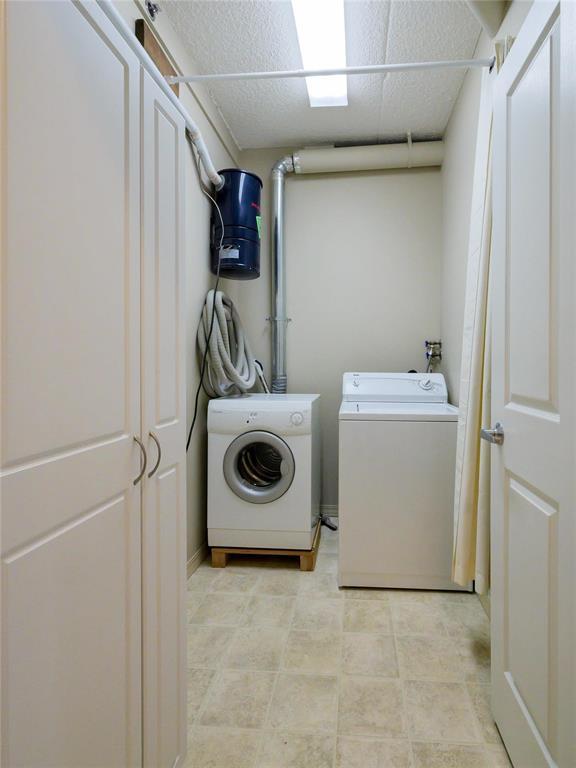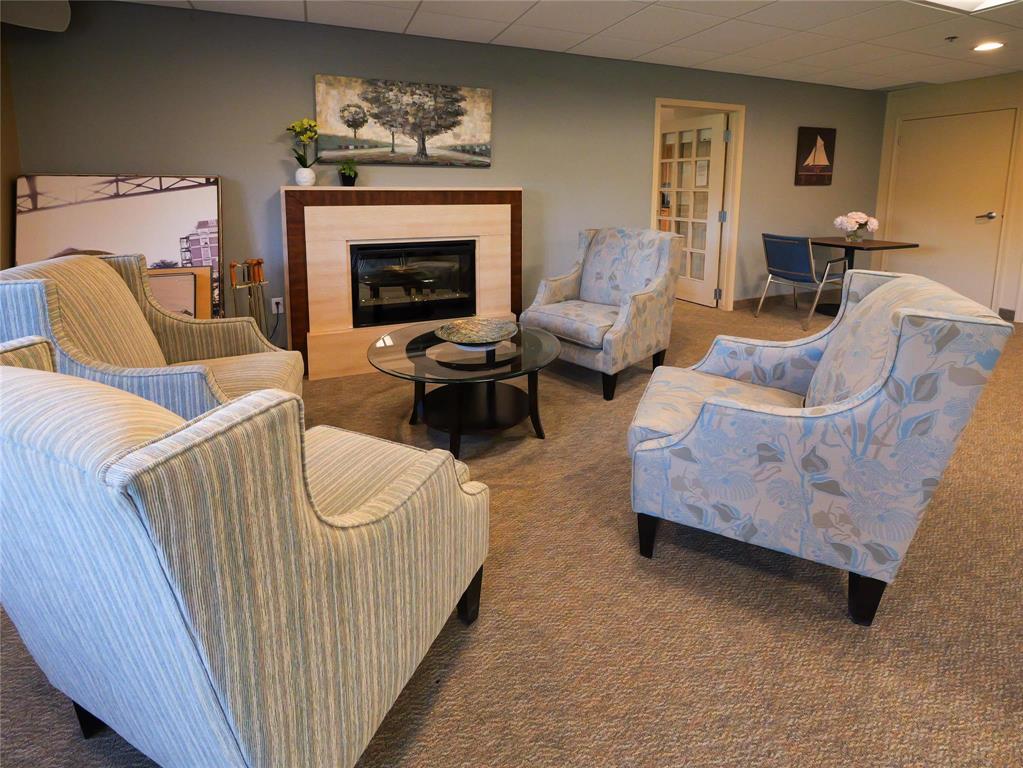109 495 Lindenwood Drive E Winnipeg, Manitoba R3P 0Y5
$269,900Maintenance, Reserve Fund Contributions, Common Area Maintenance, Insurance, Landscaping, Property Management, Parking, Recreation Facilities, Water
$944.04 Monthly
Maintenance, Reserve Fund Contributions, Common Area Maintenance, Insurance, Landscaping, Property Management, Parking, Recreation Facilities, Water
$944.04 Monthly1M//Winnipeg/Welcome to Unit 109 in the desirable Lindenwood Estate a charming 728 SF life lease in a quality concrete-constructed building. This south-facing main-floor unit features a bright living area with a private balcony, perfect for enjoying sunny days. Recent updates include new flooring, adding a fresh touch to the already inviting space. The bedroom is spacious, with ample closet storage and easy access to a full bathroom. Additional conveniences include in-suite storage and a laundry area. Residents enjoy a wide range of amenities, including underground parking, a library, games room, fitness center, multipurpose room, wood workshop, and carwash. Schedule a viewing today and see why so many love calling Lindenwood Estate home! Measurements +/- jogs. (id:44822)
Property Details
| MLS® Number | 202426032 |
| Property Type | Single Family |
| Neigbourhood | Linden Woods |
| Community Name | Linden Woods |
| Amenities Near By | Shopping, Public Transit |
| Features | Private Setting, Flat Site, Disabled Access, Paved Lane, Balcony, No Smoking Home |
| Structure | Workshop |
Building
| Bathroom Total | 1 |
| Bedrooms Total | 1 |
| Appliances | Blinds, Dishwasher, Dryer, Refrigerator, Stove, Washer |
| Constructed Date | 2002 |
| Construction Material | Concrete Walls |
| Cooling Type | Central Air Conditioning |
| Flooring Type | Laminate |
| Heating Fuel | Electric |
| Heating Type | Central Heating |
| Stories Total | 1 |
| Size Interior | 728 Sqft |
| Type | Apartment |
| Utility Water | Municipal Water |
Parking
| Other | |
| Heated Garage | |
| Parkade | |
| Indoor |
Land
| Acreage | No |
| Fence Type | Fence |
| Land Amenities | Shopping, Public Transit |
| Landscape Features | Fruit Trees/shrubs |
| Sewer | Municipal Sewage System |
| Size Total Text | Unknown |
Rooms
| Level | Type | Length | Width | Dimensions |
|---|---|---|---|---|
| Main Level | Bedroom | 10 ft ,3 in | 14 ft ,6 in | 10 ft ,3 in x 14 ft ,6 in |
| Main Level | 4pc Bathroom | 6 ft ,6 in | 8 ft ,3 in | 6 ft ,6 in x 8 ft ,3 in |
| Main Level | Kitchen | 10 ft ,9 in | 11 ft ,2 in | 10 ft ,9 in x 11 ft ,2 in |
| Main Level | Living Room/dining Room | 12 ft ,2 in | 15 ft ,8 in | 12 ft ,2 in x 15 ft ,8 in |
| Main Level | Laundry Room | 5 ft | 6 ft ,3 in | 5 ft x 6 ft ,3 in |
https://www.realtor.ca/real-estate/27633663/109-495-lindenwood-drive-e-winnipeg-linden-woods
Interested?
Contact us for more information

Joshua Neustaedter Barg
(204) 257-6382

1549 St. Mary's Road
Winnipeg, Manitoba R2M 5G9
(204) 989-6900
(204) 257-6382
www.royallepage.ca/








































