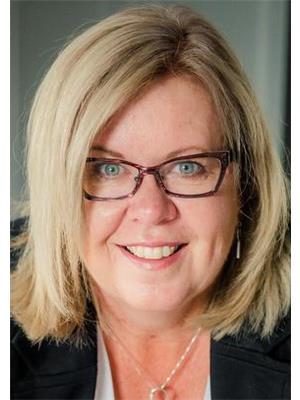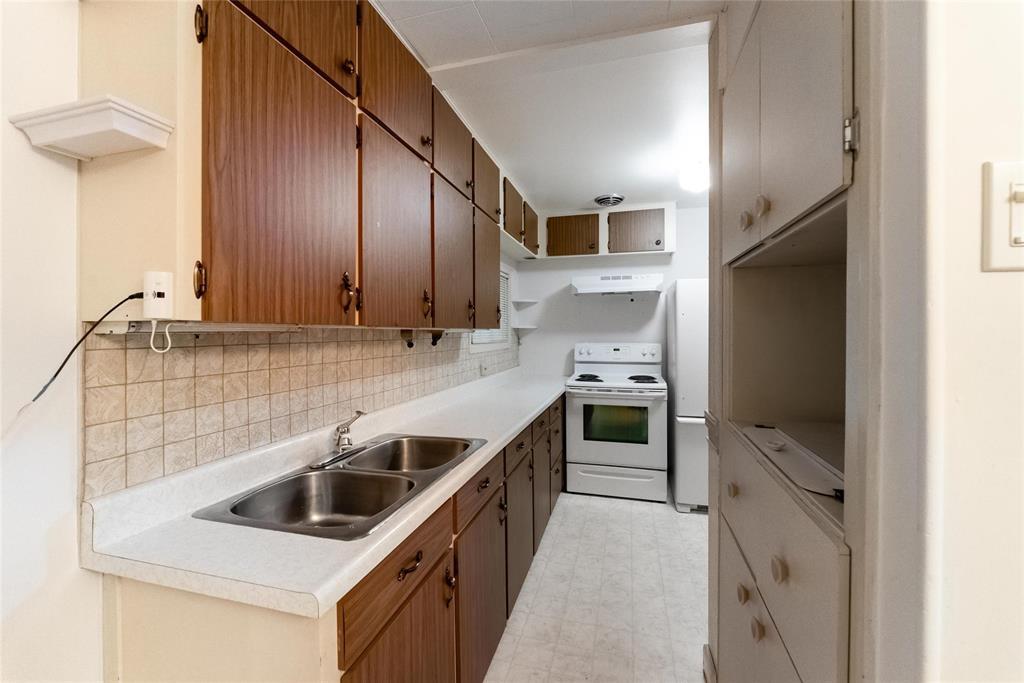526 Tremblay Street Winnipeg, Manitoba R2J 0N6
$199,900
2B//Winnipeg/Showings Start November 6. Offers reviewed Tuesday Nov 12 evening. Are you looking to buy your first home and put some sweat equity into making it your own? Are you downsizing and want a quiet neighborhood that is close to lots of trails and outdoor space? Are you an investor wanting to add to your rental portfolio? This cute little home in the little southwest pocket of Marion and Archibald is ready for a new owner and a quick possession. 2 bedrooms, a large living room, a cute little kitchen with a built-in eating area and a nice back entry to store all your seasonal gear. The basement has lots of room for storage and the laundry. There is a little shower stall down there as well. You could definitely make it your own with a bit of work. A single garage and room to park 2 or 3 more vehicles. There is a little screen room attached to the garage as well. And a cute little south facing fenced yard. A nice little package at a great price. Call your favorite realtor to come take a look. (id:44822)
Property Details
| MLS® Number | 202426033 |
| Property Type | Single Family |
| Neigbourhood | Norwood |
| Community Name | Norwood |
| Amenities Near By | Playground |
| Features | Flat Site, Back Lane |
| Parking Space Total | 4 |
Building
| Bathroom Total | 2 |
| Bedrooms Total | 2 |
| Appliances | Blinds, Dryer, Garage Door Opener, Storage Shed, Stove, Washer |
| Architectural Style | Bungalow |
| Constructed Date | 1943 |
| Flooring Type | Wall-to-wall Carpet, Vinyl |
| Half Bath Total | 1 |
| Heating Fuel | Natural Gas |
| Heating Type | Forced Air |
| Stories Total | 1 |
| Size Interior | 746 Sqft |
| Type | House |
| Utility Water | Municipal Water |
Parking
| Detached Garage |
Land
| Acreage | No |
| Fence Type | Fence |
| Land Amenities | Playground |
| Sewer | Municipal Sewage System |
| Size Depth | 100 Ft |
| Size Frontage | 39 Ft |
| Size Irregular | 39 X 100 |
| Size Total Text | 39 X 100 |
Rooms
| Level | Type | Length | Width | Dimensions |
|---|---|---|---|---|
| Basement | Laundry Room | 12 ft ,6 in | 7 ft ,6 in | 12 ft ,6 in x 7 ft ,6 in |
| Basement | Cold Room | 11 ft | 6 ft ,8 in | 11 ft x 6 ft ,8 in |
| Basement | Storage | 8 ft ,9 in | 10 ft ,6 in | 8 ft ,9 in x 10 ft ,6 in |
| Basement | Games Room | 12 ft ,6 in | 10 ft ,9 in | 12 ft ,6 in x 10 ft ,9 in |
| Main Level | Living Room | 13 ft ,6 in | 14 ft ,2 in | 13 ft ,6 in x 14 ft ,2 in |
| Main Level | Kitchen | 11 ft ,5 in | 9 ft ,6 in | 11 ft ,5 in x 9 ft ,6 in |
| Main Level | Breakfast | 6 ft ,5 in | 9 ft ,6 in | 6 ft ,5 in x 9 ft ,6 in |
| Main Level | Primary Bedroom | 9 ft ,9 in | 11 ft ,6 in | 9 ft ,9 in x 11 ft ,6 in |
| Main Level | Bedroom | 11 ft ,3 in | 7 ft ,3 in | 11 ft ,3 in x 7 ft ,3 in |
| Main Level | Porch | 5 ft ,6 in | 7 ft ,6 in | 5 ft ,6 in x 7 ft ,6 in |
https://www.realtor.ca/real-estate/27620095/526-tremblay-street-winnipeg-norwood
Interested?
Contact us for more information

Lisa Raymond
(204) 257-6382

1549 St. Mary's Road
Winnipeg, Manitoba R2M 5G9
(204) 989-6900
(204) 257-6382
www.royallepage.ca/
Erika Bosko
(204) 257-6382

1549 St. Mary's Road
Winnipeg, Manitoba R2M 5G9
(204) 989-6900
(204) 257-6382
www.royallepage.ca/







































