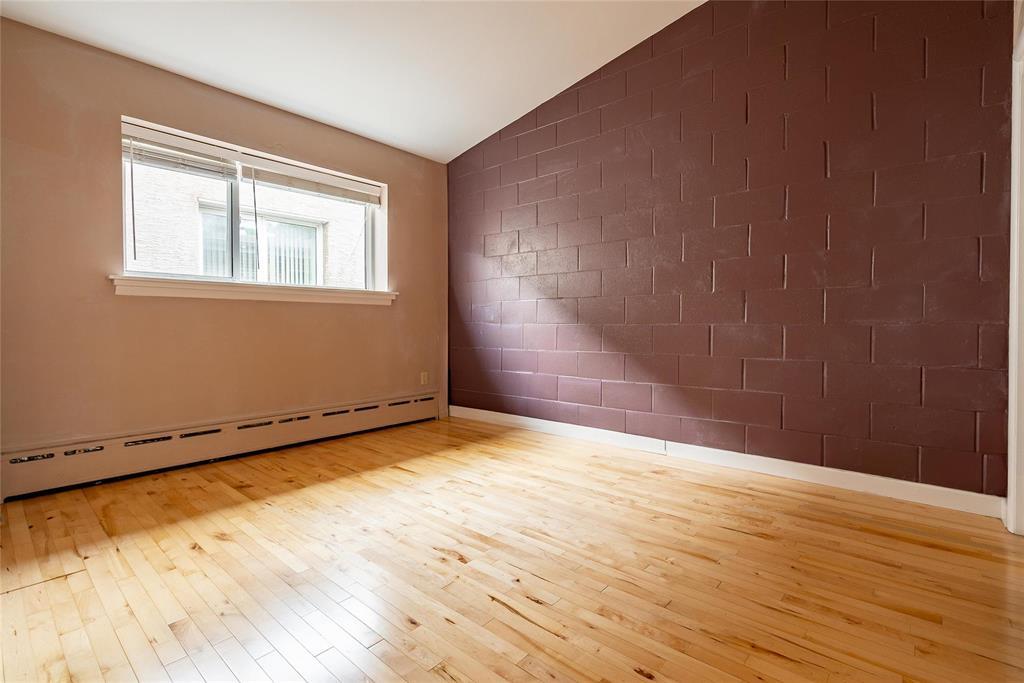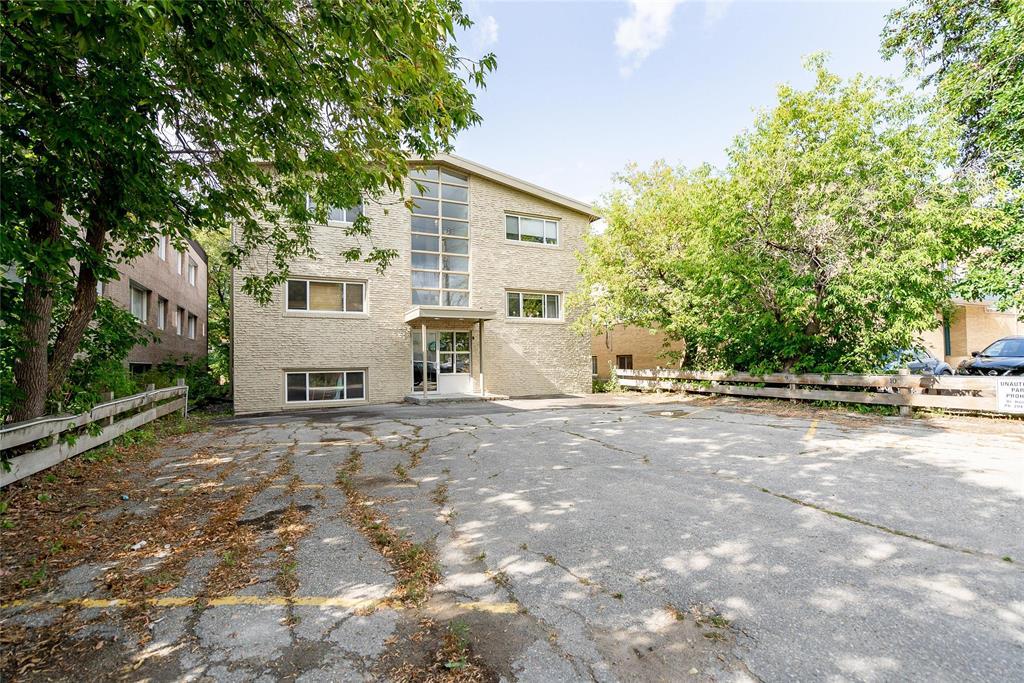12 310 Stradbrook Avenue Winnipeg, Manitoba R3L 0J6
$139,900Maintenance, Reserve Fund Contributions, Heat, Common Area Maintenance, Insurance, Landscaping, Parking, Water
$307 Monthly
Maintenance, Reserve Fund Contributions, Heat, Common Area Maintenance, Insurance, Landscaping, Parking, Water
$307 Monthly1B//Winnipeg/Welcome to your new condo in the heart of Osborne Village! This trendy 1-bedroom, 1-bathroom condo offers an unbeatable combination of style and affordability. With its vaulted ceilings and hardwood floors, the space feels open, airy, and inviting perfect for your modern lifestyle. Enjoy the convenience of included parking, an added bonus, although you won't need it with how close you are to everything! Located in one of Winnipeg s most sought-after areas, you ll be steps away from eclectic shops, cozy cafes, and lively nightlife. Best of all, owning this condo is incredibly affordable, with mortgage payments lower than typical rent in the area. Even better is you can bring your furry friends if you have them as this building is pet friendly. Don t miss your chance to own a piece of Osborne Village. (id:44822)
Property Details
| MLS® Number | 202425947 |
| Property Type | Single Family |
| Neigbourhood | Osborne Village |
| Community Name | Osborne Village |
| Amenities Near By | Playground, Shopping, Public Transit |
| Community Features | Pets Allowed |
| Features | No Smoking Home |
| Parking Space Total | 1 |
| Road Type | Paved Road |
Building
| Bathroom Total | 1 |
| Bedrooms Total | 1 |
| Appliances | Dishwasher, Refrigerator, Stove, Window Air Conditioner |
| Constructed Date | 1961 |
| Cooling Type | Wall Unit |
| Flooring Type | Tile, Wood |
| Heating Fuel | Natural Gas |
| Heating Type | Hot Water |
| Stories Total | 1 |
| Size Interior | 640 Sqft |
| Type | Apartment |
| Utility Water | Municipal Water |
Parking
| Other | |
| Other |
Land
| Acreage | No |
| Land Amenities | Playground, Shopping, Public Transit |
| Sewer | Municipal Sewage System |
| Size Irregular | 0 X 0 |
| Size Total Text | 0 X 0 |
Rooms
| Level | Type | Length | Width | Dimensions |
|---|---|---|---|---|
| Main Level | Eat In Kitchen | 14 ft ,3 in | 17 ft ,6 in | 14 ft ,3 in x 17 ft ,6 in |
| Main Level | Living Room/dining Room | 14 ft ,3 in | 12 ft | 14 ft ,3 in x 12 ft |
| Main Level | Primary Bedroom | 12 ft | 9 ft ,9 in | 12 ft x 9 ft ,9 in |
https://www.realtor.ca/real-estate/27612269/12-310-stradbrook-avenue-winnipeg-osborne-village
Interested?
Contact us for more information

Nicole Hacault
(204) 257-6382

1549 St. Mary's Road
Winnipeg, Manitoba R2M 5G9
(204) 989-6900
(204) 257-6382
www.royallepage.ca/















