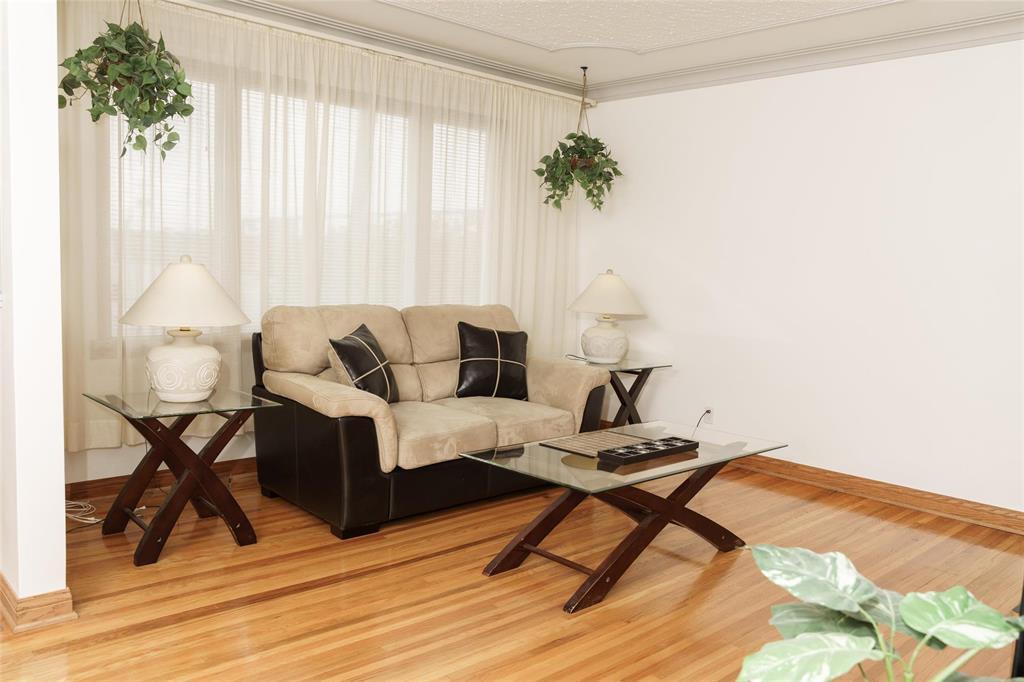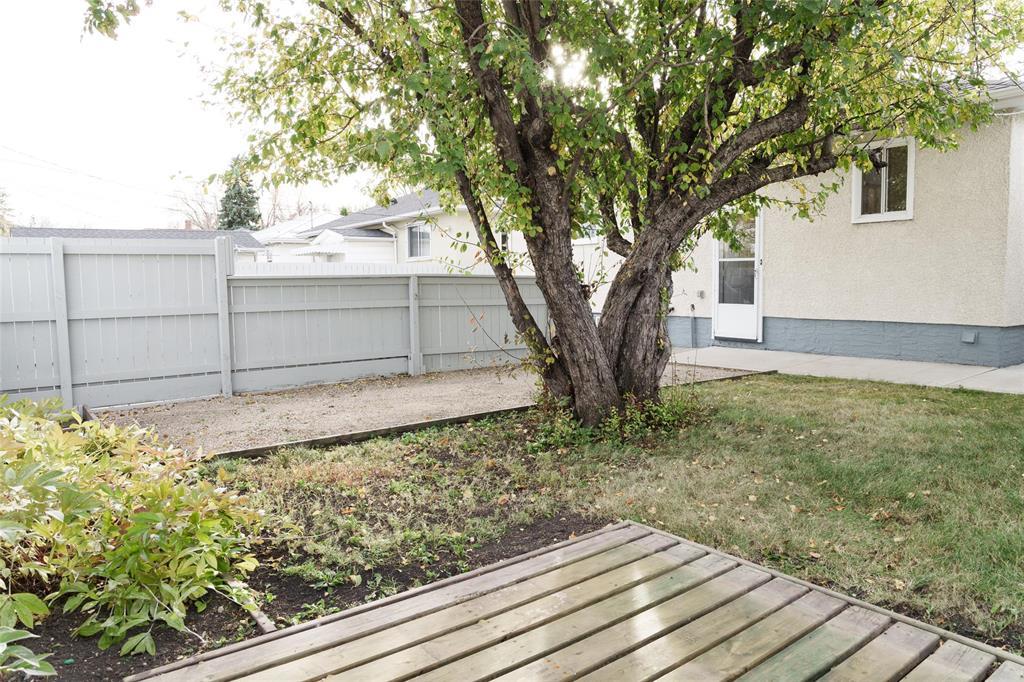511 Marjorie Street Winnipeg, Manitoba R3J 1R8
$299,900
5E//Winnipeg/Offers on Nov 5 at 6:30pm. Open House Sat 1-3. Looking for a solid, meticulously maintained bungalow in St James? This home is a must see!Freshly painted exterior is refreshing the moment you arrive. Inside the home is like a time capsule from 1955. Beautiful oak hardwood floors throughout the living room and all three good sized bedrooms. Large west facing window lets in tons of natural light, incredible detail in the coved ceiling. The kitchen has been refreshed with new flooring and counter tops. Down the hall, the 4 pc bathroom has been completely updated with new tub surround, vanity and toilet. Three bedrooms are all a great size for a growing family or a perfect downsize. The basement is partially finished and can be finished to your liking. Outside, the fenced yard is a great space to relax in and features a huge patio, oversized storage shed and parking for 2. Newer shingles, high efficiency furnace and all new interior paint. (id:44822)
Property Details
| MLS® Number | 202425596 |
| Property Type | Single Family |
| Neigbourhood | St James |
| Community Name | St James |
| Amenities Near By | Shopping, Public Transit |
| Features | Low Maintenance Yard, Corner Site, Flat Site, Back Lane, No Smoking Home, Sump Pump |
| Parking Space Total | 2 |
Building
| Bathroom Total | 1 |
| Bedrooms Total | 3 |
| Appliances | Blinds, Dryer, Freezer, Refrigerator, Storage Shed, Stove, Washer, Window Coverings |
| Architectural Style | Bungalow |
| Constructed Date | 1955 |
| Cooling Type | Central Air Conditioning |
| Flooring Type | Vinyl, Wood |
| Heating Fuel | Natural Gas |
| Heating Type | High-efficiency Furnace, Forced Air |
| Stories Total | 1 |
| Size Interior | 910 Sqft |
| Type | House |
| Utility Water | Municipal Water |
Parking
| Parking Pad | |
| Other | |
| Other |
Land
| Acreage | No |
| Fence Type | Fence |
| Land Amenities | Shopping, Public Transit |
| Sewer | Municipal Sewage System |
| Size Depth | 93 Ft |
| Size Frontage | 52 Ft |
| Size Irregular | 52 X 93 |
| Size Total Text | 52 X 93 |
Rooms
| Level | Type | Length | Width | Dimensions |
|---|---|---|---|---|
| Main Level | Living Room | 18 ft ,8 in | 13 ft ,2 in | 18 ft ,8 in x 13 ft ,2 in |
| Main Level | Kitchen | 11 ft ,5 in | 9 ft ,11 in | 11 ft ,5 in x 9 ft ,11 in |
| Main Level | Primary Bedroom | 12 ft | 9 ft ,9 in | 12 ft x 9 ft ,9 in |
| Main Level | Bedroom | 12 ft ,3 in | 7 ft ,8 in | 12 ft ,3 in x 7 ft ,8 in |
| Main Level | Bedroom | 9 ft | 8 ft ,6 in | 9 ft x 8 ft ,6 in |
| Main Level | 4pc Bathroom | 7 ft ,11 in | 4 ft ,8 in | 7 ft ,11 in x 4 ft ,8 in |
https://www.realtor.ca/real-estate/27591416/511-marjorie-street-winnipeg-st-james
Interested?
Contact us for more information

Dan Van Achte
(204) 257-6382

1549 St. Mary's Road
Winnipeg, Manitoba R2M 5G9
(204) 989-6900
(204) 257-6382
www.royallepage.ca/


































