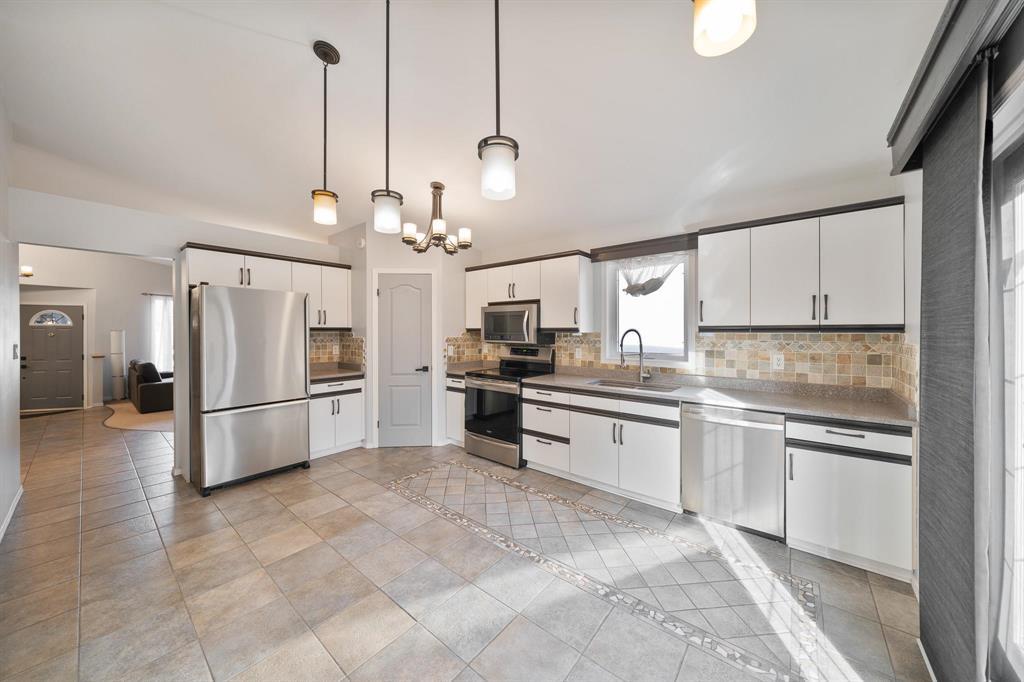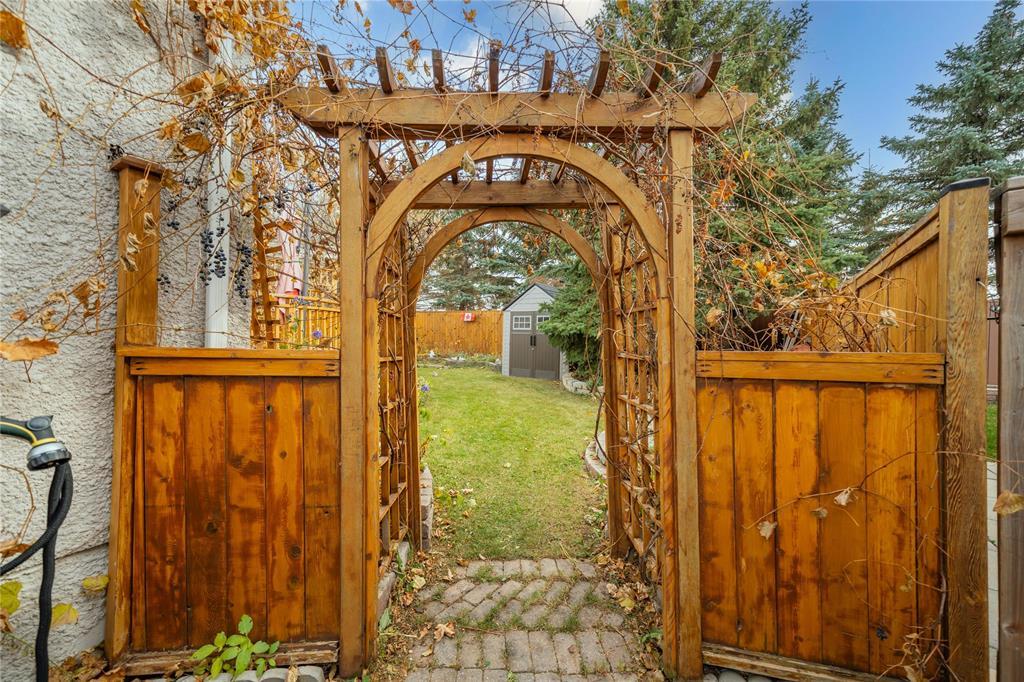103 Blackwood Bay Winnipeg, Manitoba R3T 5X2
$649,900
1S//Winnipeg/Choice Richmond West Location, steps from Kirkbridge Park, 4 bedroom 4 full bathrooms, updated, vaulted ceilings, main level w/ spacious living room and formal dining area, spacious eat-in kitchen w/ SS appliances leads to deck & rear yard, 2 main floor bedrooms, full bath PLUS 3pc ensuite w/ tiled shower, main floor laundry, upper primary w/ walk-in closet, nook perfect for home office space, reading or additional closet space, full ensuite w/ heated floors, fully finished lower level w/ rec room, wine cellar, huge hobby room, bedroom and full bathroom, landscaped front patio and rear yard w/ interlocking patio stone, rear deck, heated/insulated double attached garage w/ tile floor, close to UofM and all levels of school, parks, shopping - name it. Call to book your appointment today! (id:44822)
Property Details
| MLS® Number | 202425482 |
| Property Type | Single Family |
| Neigbourhood | Richmond West |
| Community Name | Richmond West |
| Amenities Near By | Playground, Shopping |
| Structure | Deck, Patio(s) |
Building
| Bathroom Total | 4 |
| Bedrooms Total | 4 |
| Appliances | Blinds, Dishwasher, Dryer, Garage Door Opener, Garage Door Opener Remote(s), Microwave, Refrigerator, Stove, Washer |
| Architectural Style | Cab-over |
| Constructed Date | 1997 |
| Cooling Type | Central Air Conditioning |
| Fireplace Fuel | Gas |
| Fireplace Present | Yes |
| Fireplace Type | Tile Facing |
| Flooring Type | Wall-to-wall Carpet, Laminate, Tile, Vinyl |
| Heating Fuel | Natural Gas |
| Heating Type | High-efficiency Furnace, Forced Air |
| Size Interior | 1717 Sqft |
| Type | House |
| Utility Water | Municipal Water |
Parking
| Attached Garage | |
| Other |
Land
| Acreage | No |
| Land Amenities | Playground, Shopping |
| Landscape Features | Landscaped |
| Sewer | Municipal Sewage System |
| Size Total Text | Unknown |
Rooms
| Level | Type | Length | Width | Dimensions |
|---|---|---|---|---|
| Lower Level | Recreation Room | 19 ft ,3 in | 14 ft ,9 in | 19 ft ,3 in x 14 ft ,9 in |
| Lower Level | Hobby Room | 15 ft | 13 ft ,6 in | 15 ft x 13 ft ,6 in |
| Lower Level | Wine Cellar | 16 ft ,3 in | 7 ft ,11 in | 16 ft ,3 in x 7 ft ,11 in |
| Lower Level | Bedroom | 11 ft ,3 in | 10 ft ,6 in | 11 ft ,3 in x 10 ft ,6 in |
| Main Level | Living Room | 12 ft ,3 in | 9 ft | 12 ft ,3 in x 9 ft |
| Main Level | Dining Room | 10 ft ,6 in | 7 ft ,6 in | 10 ft ,6 in x 7 ft ,6 in |
| Main Level | Eat In Kitchen | 16 ft | 12 ft ,3 in | 16 ft x 12 ft ,3 in |
| Main Level | Bedroom | 12 ft | 11 ft ,9 in | 12 ft x 11 ft ,9 in |
| Main Level | Bedroom | 15 ft ,5 in | 9 ft ,6 in | 15 ft ,5 in x 9 ft ,6 in |
| Main Level | Laundry Room | 8 ft ,3 in | 6 ft ,6 in | 8 ft ,3 in x 6 ft ,6 in |
| Upper Level | Primary Bedroom | 15 ft ,6 in | 14 ft ,9 in | 15 ft ,6 in x 14 ft ,9 in |
https://www.realtor.ca/real-estate/27588803/103-blackwood-bay-winnipeg-richmond-west
Interested?
Contact us for more information

Glen Macangus
Broker
(204) 257-6382
www.winnipeghomesrus.com/

1549 St. Mary's Road
Winnipeg, Manitoba R2M 5G9
(204) 989-6900
(204) 257-6382
www.royallepage.ca/

Cameron Macangus
(204) 257-6382

1549 St. Mary's Road
Winnipeg, Manitoba R2M 5G9
(204) 989-6900
(204) 257-6382
www.royallepage.ca/


















































