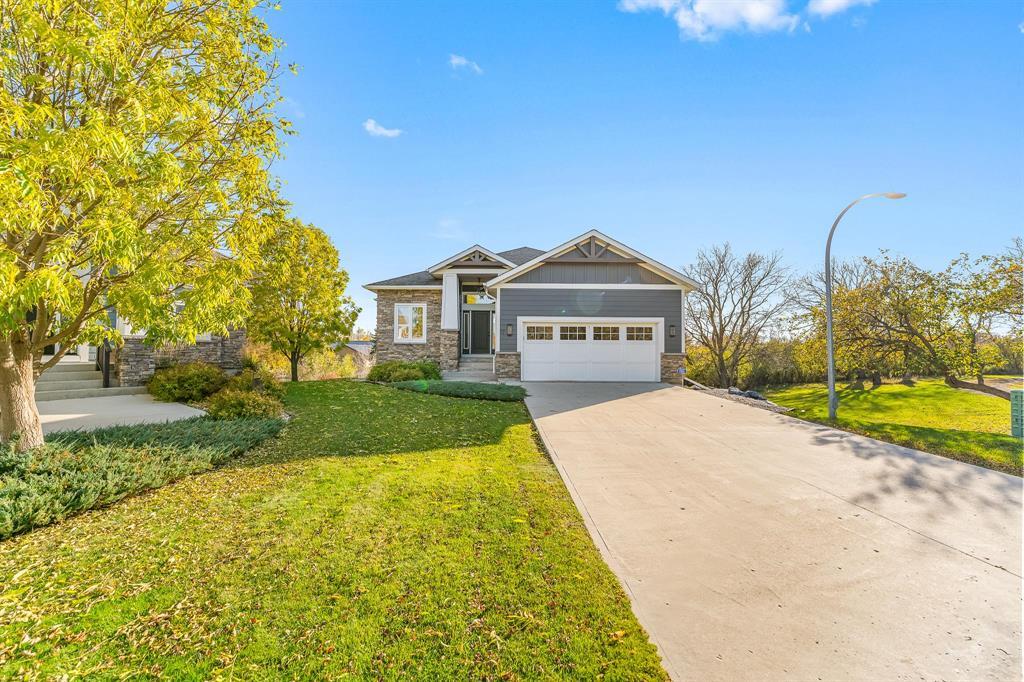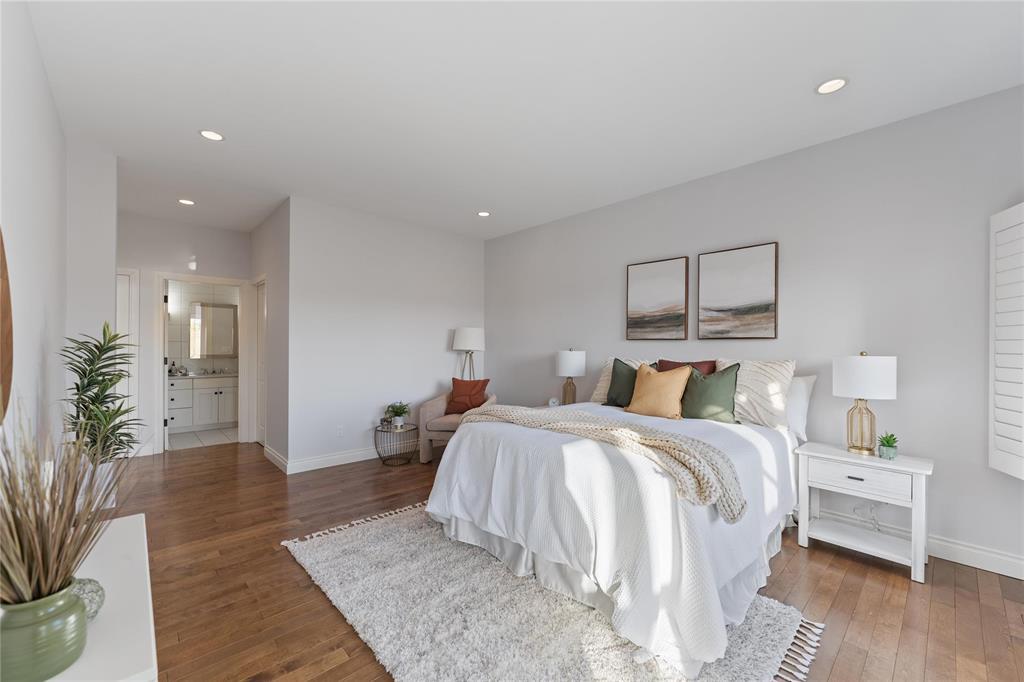17 390 Oak Forest Crescent Winnipeg, Manitoba R3K 0V0
$899,900Maintenance, Reserve Fund Contributions, Common Area Maintenance, Insurance, Landscaping, Property Management
$400 Monthly
Maintenance, Reserve Fund Contributions, Common Area Maintenance, Insurance, Landscaping, Property Management
$400 Monthly5W//Winnipeg/SPECTACULAR SETTING, A MUST SEE!!! South facing rear yard overlooking the creek and view of the river, custom built fully finished up and down Bungalow with walk out basement. Very bright, loads of windows, raised ceiling(11 foot) and hardwood floors, Great Room, Dining Room and large breakfast island Kitchen, garden door off great room and primary bedroom to sunroom, welcoming front foyer, 2nd bedroom up plus main floor laundry, recently painted throughout, lower level family room/gas fireplace, walk-out to lower level patio, spectacular south facing views, French doors to 4th bedroom/den, loads of storage, wood structural floor built on piles, updated lower level flooring, (insulated and drywalled) double att garage, c/air, c/vac, alarm. Choice location on this quiet cul-de- sac. BOOK YOUR APPOINTMENT TODAY!!! (id:44822)
Property Details
| MLS® Number | 202424805 |
| Property Type | Single Family |
| Neigbourhood | The Oaks |
| Community Name | The Oaks |
| Features | Cul-de-sac, No Smoking Home, Built-in Wall Unit, Atrium/sunroom |
| Structure | Patio(s) |
| View Type | River View, View |
Building
| Bathroom Total | 3 |
| Bedrooms Total | 4 |
| Appliances | Blinds, Dishwasher, Dryer, Garage Door Opener, Refrigerator, Stove, Central Vacuum, Washer |
| Architectural Style | Bungalow |
| Constructed Date | 2010 |
| Cooling Type | Central Air Conditioning |
| Fireplace Fuel | Gas |
| Fireplace Present | Yes |
| Fireplace Type | Stone |
| Flooring Type | Wall-to-wall Carpet, Wood |
| Half Bath Total | 1 |
| Heating Fuel | Natural Gas |
| Heating Type | Forced Air |
| Stories Total | 1 |
| Size Interior | 1650 Sqft |
| Type | House |
| Utility Water | Municipal Water |
Parking
| Attached Garage | |
| Other | |
| Other | |
| Other |
Land
| Acreage | No |
| Sewer | Municipal Sewage System |
| Size Total Text | Unknown |
| Surface Water | Creeks |
Rooms
| Level | Type | Length | Width | Dimensions |
|---|---|---|---|---|
| Lower Level | Family Room | 26 ft | 13 ft | 26 ft x 13 ft |
| Lower Level | Bedroom | 16 ft ,11 in | 12 ft | 16 ft ,11 in x 12 ft |
| Lower Level | Bedroom | 11 ft ,6 in | 10 ft ,3 in | 11 ft ,6 in x 10 ft ,3 in |
| Main Level | Great Room | 21 ft ,6 in | 17 ft | 21 ft ,6 in x 17 ft |
| Main Level | Dining Room | 12 ft ,9 in | 10 ft | 12 ft ,9 in x 10 ft |
| Main Level | Eat In Kitchen | 15 ft | 10 ft | 15 ft x 10 ft |
| Main Level | Primary Bedroom | 16 ft | 13 ft | 16 ft x 13 ft |
| Main Level | Bedroom | 12 ft | 10 ft | 12 ft x 10 ft |
| Main Level | Laundry Room | 14 ft | 6 ft | 14 ft x 6 ft |
https://www.realtor.ca/real-estate/27558099/17-390-oak-forest-crescent-winnipeg-the-oaks
Interested?
Contact us for more information

Glen Macangus
Broker
(204) 257-6382
www.winnipeghomesrus.com/

1549 St. Mary's Road
Winnipeg, Manitoba R2M 5G9
(204) 989-6900
(204) 257-6382
www.royallepage.ca/

Cameron Macangus
(204) 257-6382

1549 St. Mary's Road
Winnipeg, Manitoba R2M 5G9
(204) 989-6900
(204) 257-6382
www.royallepage.ca/




































