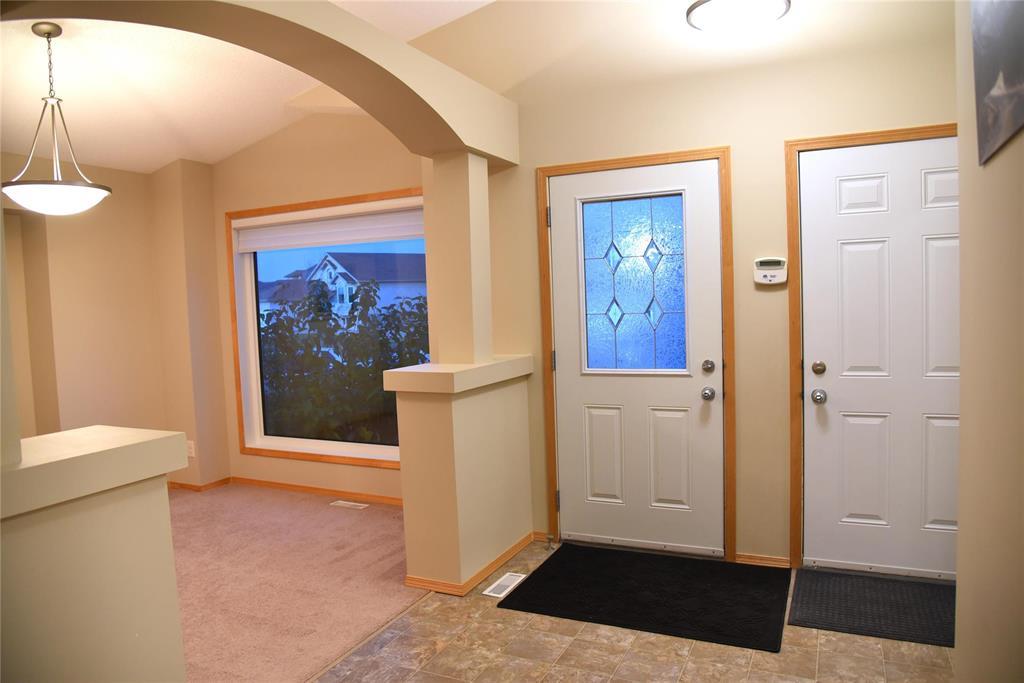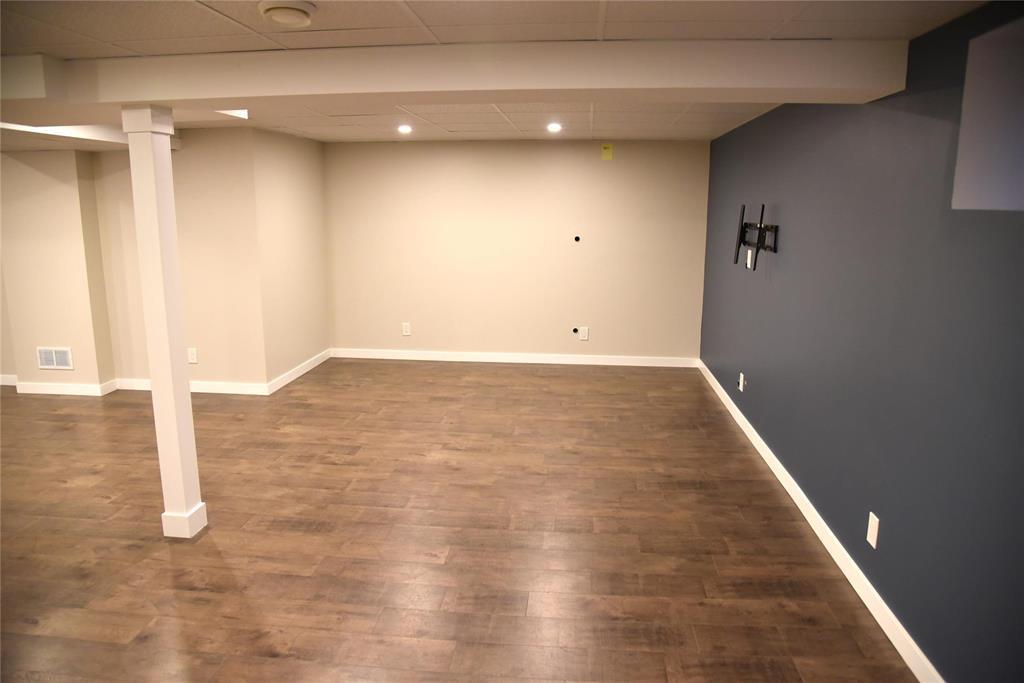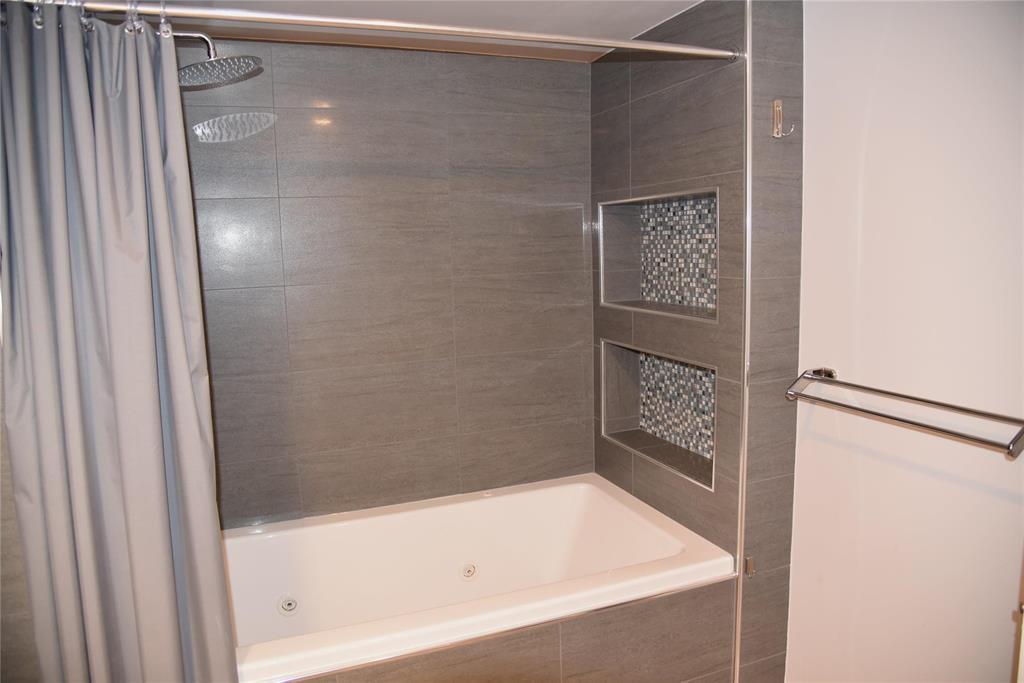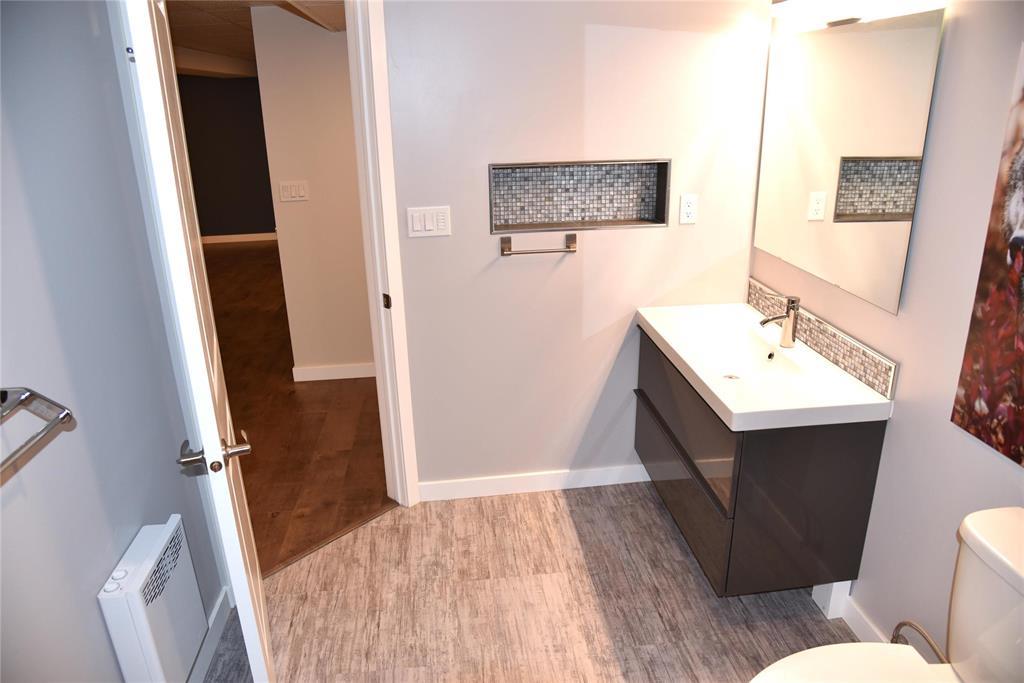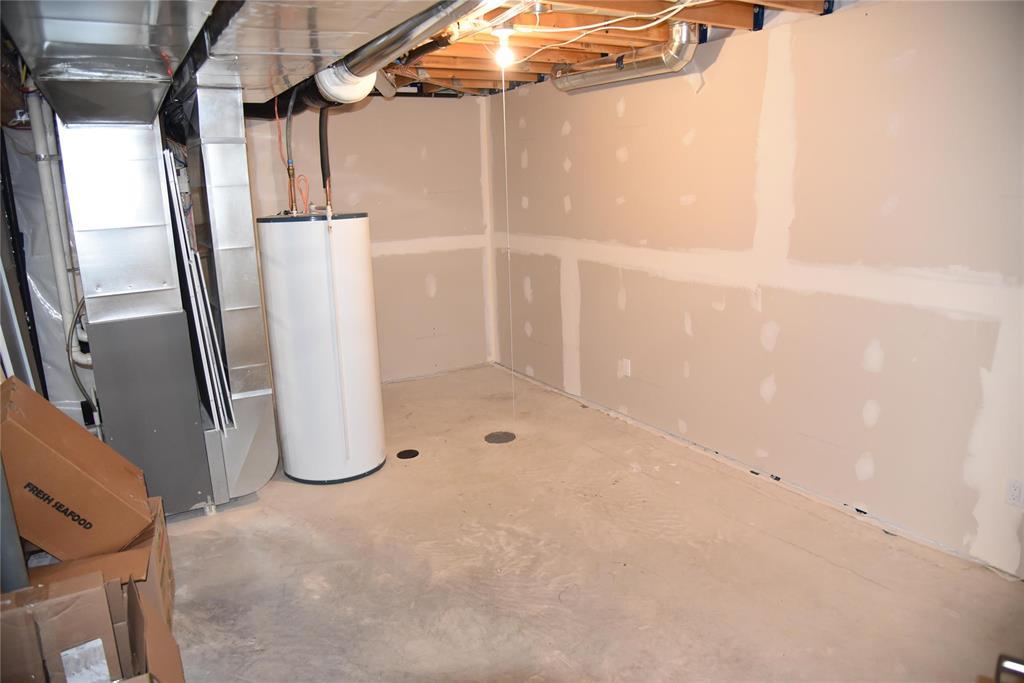199 Kingfisher Crescent Winnipeg, Manitoba R3Y 0B9
$549,900
1R//Winnipeg/Excellent Great Room bungalow floor plan. Vaulted ceilings through the main living area. Great room with gas fireplace and garden door to the deck. Natural maple island kitchen with tile back splash, stainless steel appliances, pot lights, front dining room or home office, main floor laundry. Primary bedroom with walk in closet and 4 piece ensuite. Rare natural maple doors, casings and baseboards. You'll love the basement development with wet bar area, full sized fridge plus cabinetry, sitting and games areas. Basement bathroom with jetted soaker tub plus shower and detailed tile work. 4th bedroom with large 4 ft window above grade, window not guaranteed to be legal "egress". Recroom with laminate flooring over subfloor. Nice west exposure fenced back yard. Shed. Aluminum soffits and fascia, pvc tripane windows. Solid home! (id:44822)
Property Details
| MLS® Number | 202424768 |
| Property Type | Single Family |
| Neigbourhood | South Pointe |
| Community Name | South Pointe |
| Features | Sump Pump |
| Structure | Deck |
Building
| Bathroom Total | 3 |
| Bedrooms Total | 4 |
| Appliances | Alarm System, Blinds, Dishwasher, Dryer, Refrigerator, Garage Door Opener, Garage Door Opener Remote(s), Storage Shed, Stove, Washer |
| Architectural Style | Bungalow |
| Constructed Date | 2010 |
| Cooling Type | Central Air Conditioning |
| Fireplace Fuel | Gas |
| Fireplace Present | Yes |
| Fireplace Type | Glass Door |
| Flooring Type | Wall-to-wall Carpet, Laminate, Vinyl |
| Heating Fuel | Natural Gas |
| Heating Type | High-efficiency Furnace, Forced Air |
| Stories Total | 1 |
| Size Interior | 1320 Sqft |
| Type | House |
| Utility Water | Municipal Water |
Parking
| Attached Garage |
Land
| Acreage | No |
| Sewer | Municipal Sewage System |
| Size Depth | 118 Ft |
| Size Frontage | 42 Ft |
| Size Irregular | 42 X 118 |
| Size Total Text | 42 X 118 |
Rooms
| Level | Type | Length | Width | Dimensions |
|---|---|---|---|---|
| Basement | Recreation Room | 27 ft | 12 ft ,6 in | 27 ft x 12 ft ,6 in |
| Basement | Games Room | 15 ft | 12 ft ,9 in | 15 ft x 12 ft ,9 in |
| Basement | Bedroom | 13 ft | 10 ft ,6 in | 13 ft x 10 ft ,6 in |
| Basement | Storage | 12 ft | 11 ft ,7 in | 12 ft x 11 ft ,7 in |
| Main Level | Great Room | 15 ft ,8 in | 14 ft | 15 ft ,8 in x 14 ft |
| Main Level | Eat In Kitchen | 13 ft ,3 in | 13 ft ,1 in | 13 ft ,3 in x 13 ft ,1 in |
| Main Level | Dining Room | 11 ft ,6 in | 9 ft ,2 in | 11 ft ,6 in x 9 ft ,2 in |
| Main Level | Primary Bedroom | 13 ft ,9 in | 12 ft ,4 in | 13 ft ,9 in x 12 ft ,4 in |
| Main Level | Bedroom | 9 ft ,7 in | 8 ft ,6 in | 9 ft ,7 in x 8 ft ,6 in |
| Main Level | Bedroom | 10 ft ,9 in | 8 ft ,8 in | 10 ft ,9 in x 8 ft ,8 in |
https://www.realtor.ca/real-estate/27549090/199-kingfisher-crescent-winnipeg-south-pointe
Interested?
Contact us for more information

Tod Niblock
(204) 257-6382
www.niblockrealestate.com/

1549 St. Mary's Road
Winnipeg, Manitoba R2M 5G9
(204) 989-6900
(204) 257-6382
www.royallepage.ca/







