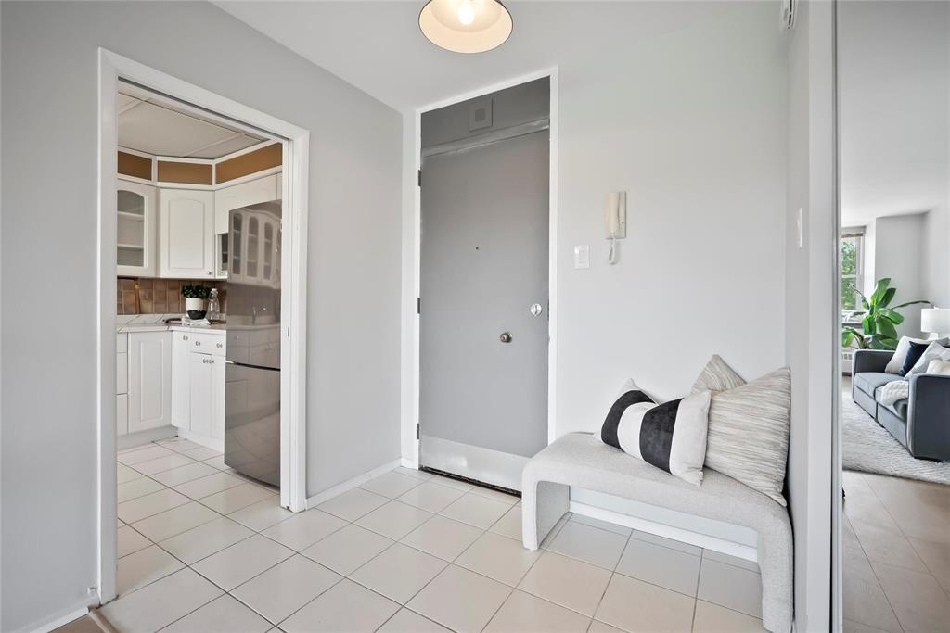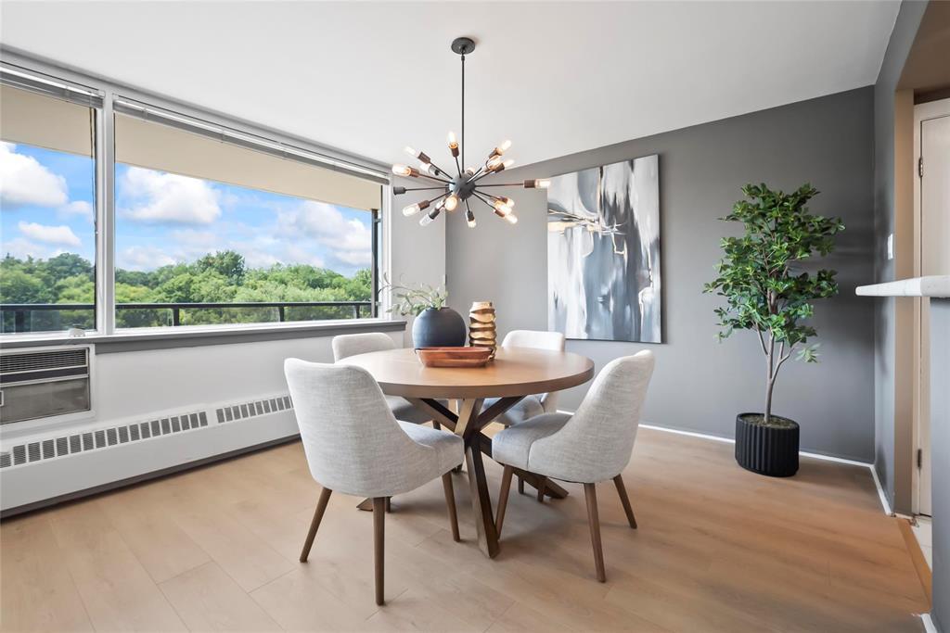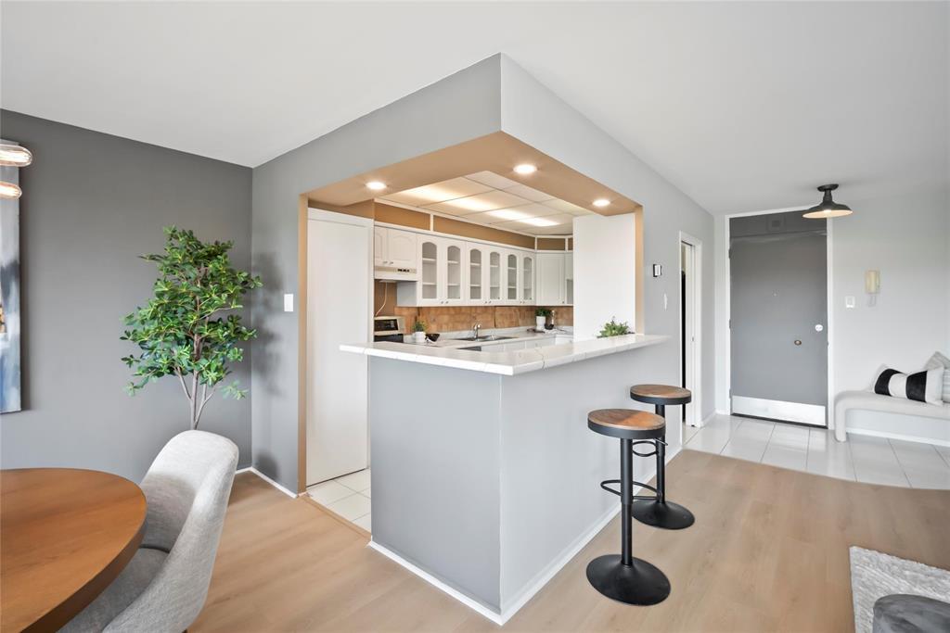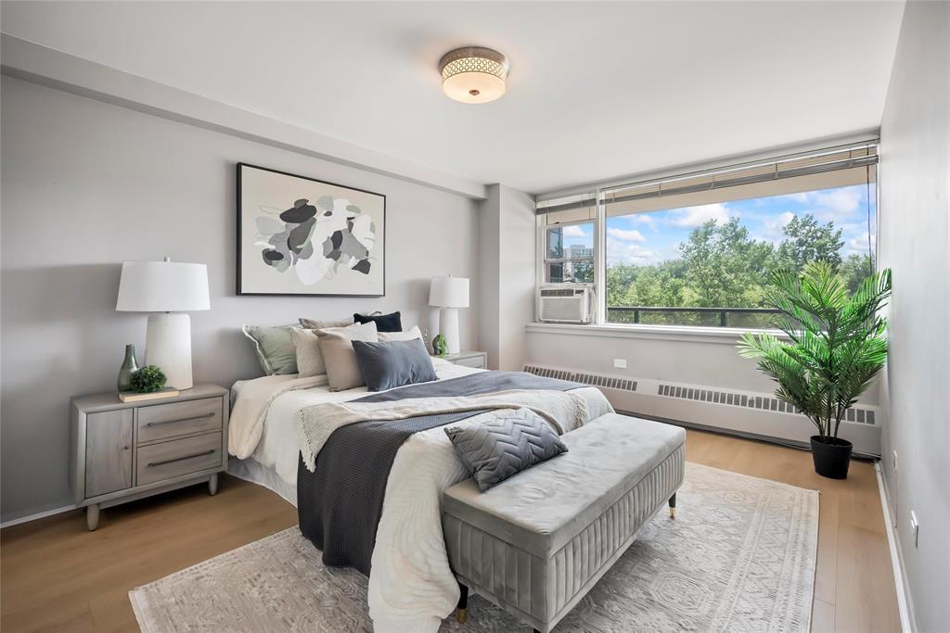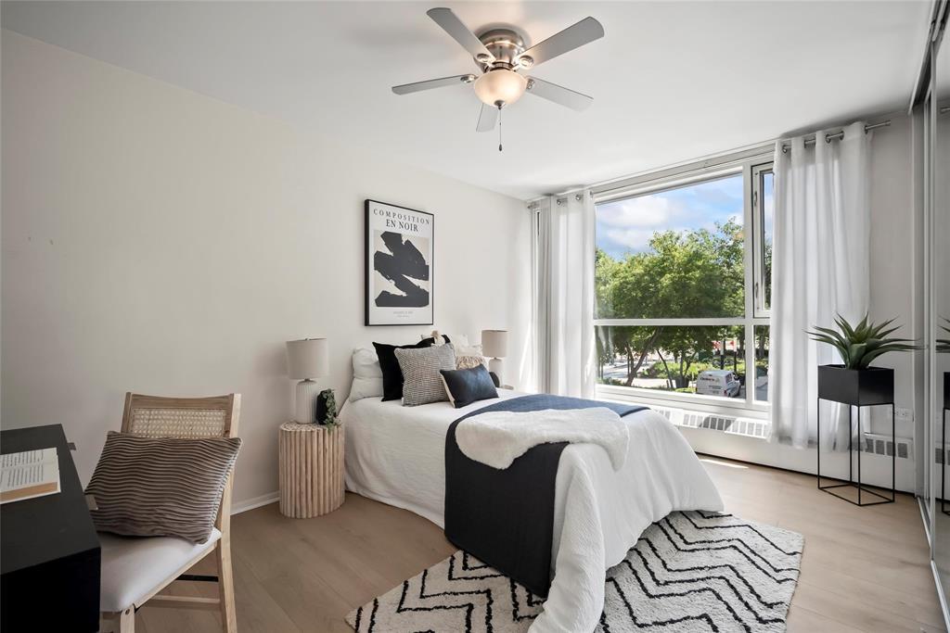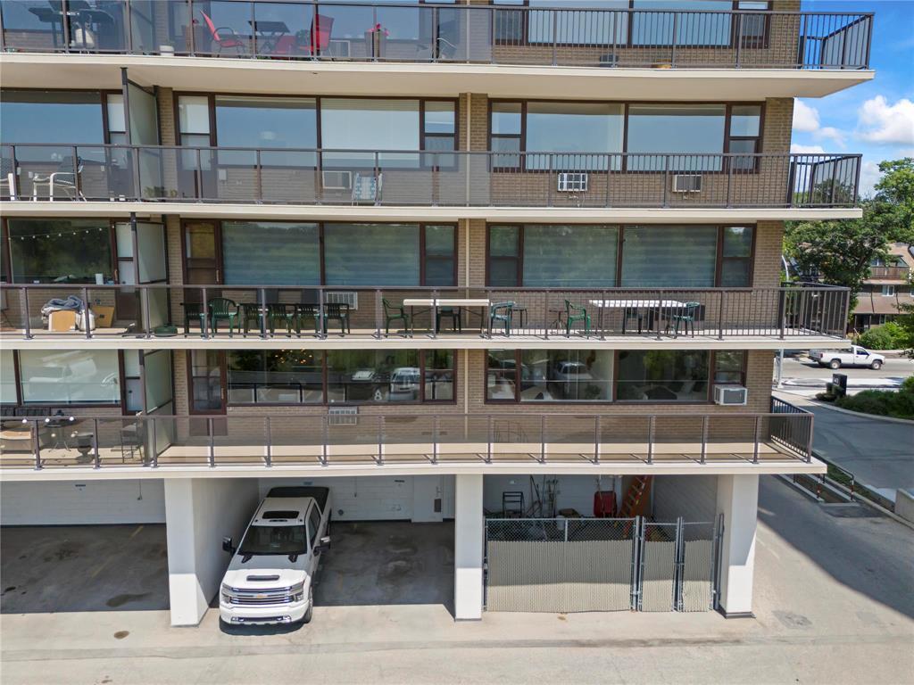209 99 Wellington Crescent Winnipeg, Manitoba R3M 0A2
$315,000Maintenance, Cable TV, Caretaker, Reserve Fund Contributions, Heat, Common Area Maintenance, Insurance, Landscaping, Property Management, Parking, Recreation Facilities, Water
$1,178.71 Monthly
Maintenance, Cable TV, Caretaker, Reserve Fund Contributions, Heat, Common Area Maintenance, Insurance, Landscaping, Property Management, Parking, Recreation Facilities, Water
$1,178.71 Monthly1B//Winnipeg/Offers as rec'd. Calling all downsizers and Professionals! This rarely available 3-bdrm, 2 bath condo on Wellington Crescent offers 1,251 SF of bright, airy living space with breathtaking river and treetop views. The moment you enter, natural light floods through wall to wall windows, showcasing the beauty of this corner unit. Sip your morning coffee in your updated kitchen as sunlight reflects off your new wood floors. The open-concept layout creates an effortless flow for relaxing or entertaining, with views from every angle. Unwind in the spacious bedrooms, each offering generous closet space. Step out onto your 45-ft balcony, a private oasis where you can watch the sunset over the river. The building offers 24-hour security (perfect for snowbirds or frequent travelers!), valet, concierge services, underground parking, a fitness room and a healthy reserve fund. Steps from Osborne Village and Corydon Ave, you'll enjoy restaurants, caf s, shops, transit and a hassle-free life! NO PETS (id:44822)
Property Details
| MLS® Number | 202424742 |
| Property Type | Single Family |
| Neigbourhood | Osborne Village |
| Community Name | Osborne Village |
| Amenities Near By | Shopping, Public Transit |
| Features | No Back Lane, Balcony, Closet Organizers, No Smoking Home |
| Parking Space Total | 1 |
| View Type | River View, View |
| Water Front Type | Waterfront On River |
Building
| Bathroom Total | 2 |
| Bedrooms Total | 3 |
| Appliances | Blinds, Dishwasher, Microwave, Refrigerator, Stove, Window Air Conditioner |
| Constructed Date | 1960 |
| Construction Material | Concrete Walls |
| Cooling Type | Wall Unit |
| Flooring Type | Tile, Wood |
| Heating Fuel | Natural Gas |
| Heating Type | Hot Water |
| Stories Total | 1 |
| Size Interior | 1251 Sqft |
| Type | Apartment |
| Utility Water | Municipal Water |
Parking
| Heated Garage | |
| Parkade | |
| Indoor | |
| Underground |
Land
| Acreage | No |
| Land Amenities | Shopping, Public Transit |
| Sewer | Municipal Sewage System |
| Size Irregular | 0 X 0 |
| Size Total Text | 0 X 0 |
Rooms
| Level | Type | Length | Width | Dimensions |
|---|---|---|---|---|
| Main Level | Living Room | 20 ft | 13 ft ,3 in | 20 ft x 13 ft ,3 in |
| Main Level | Dining Room | 12 ft | 8 ft ,3 in | 12 ft x 8 ft ,3 in |
| Main Level | Kitchen | 14 ft ,3 in | 7 ft ,7 in | 14 ft ,3 in x 7 ft ,7 in |
| Main Level | Bedroom | 9 ft ,8 in | 14 ft ,2 in | 9 ft ,8 in x 14 ft ,2 in |
| Main Level | Bedroom | 12 ft ,6 in | 10 ft | 12 ft ,6 in x 10 ft |
| Main Level | Primary Bedroom | 11 ft | 16 ft | 11 ft x 16 ft |
https://www.realtor.ca/real-estate/27544870/209-99-wellington-crescent-winnipeg-osborne-village
Interested?
Contact us for more information

Sheri Ingles-Dulat
(204) 257-6382
https://www.sheridulat.com/

1549 St. Mary's Road
Winnipeg, Manitoba R2M 5G9
(204) 989-6900
(204) 257-6382
www.royallepage.ca/




