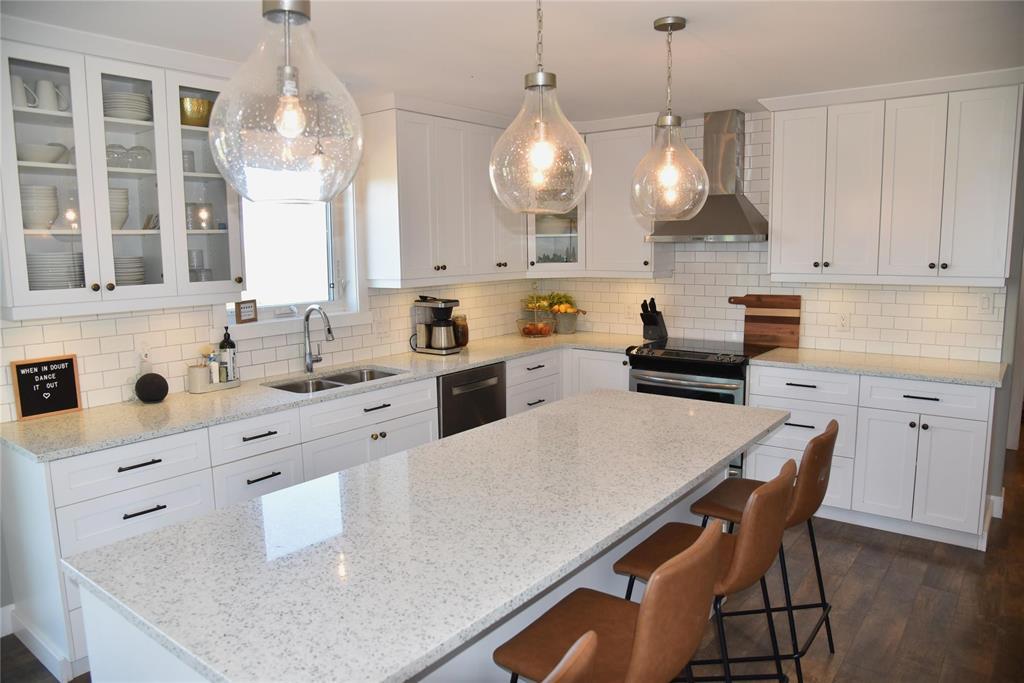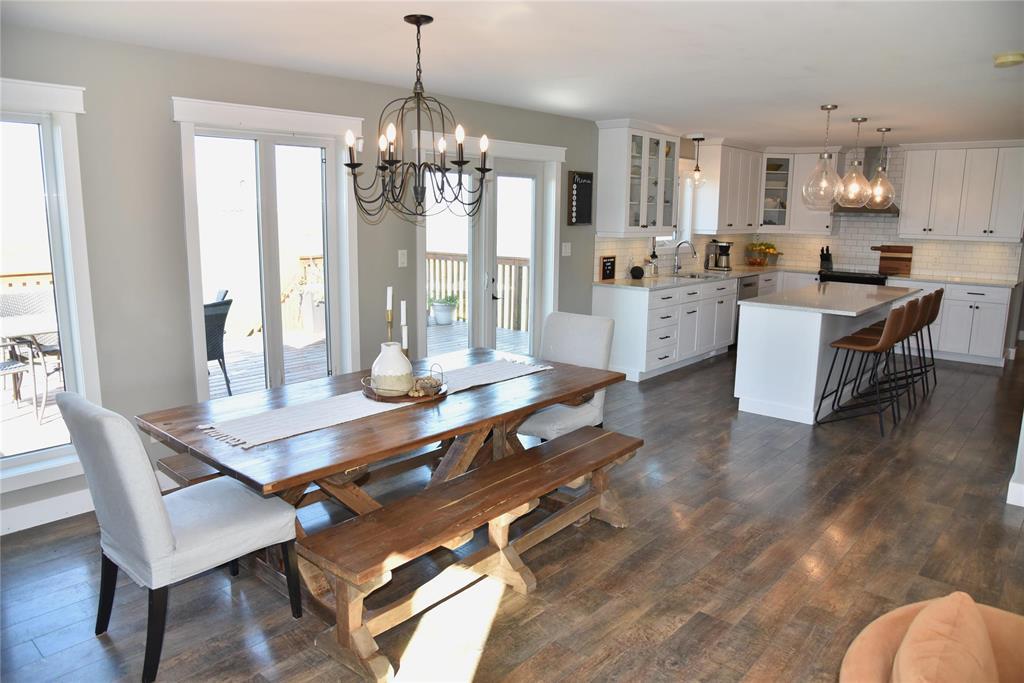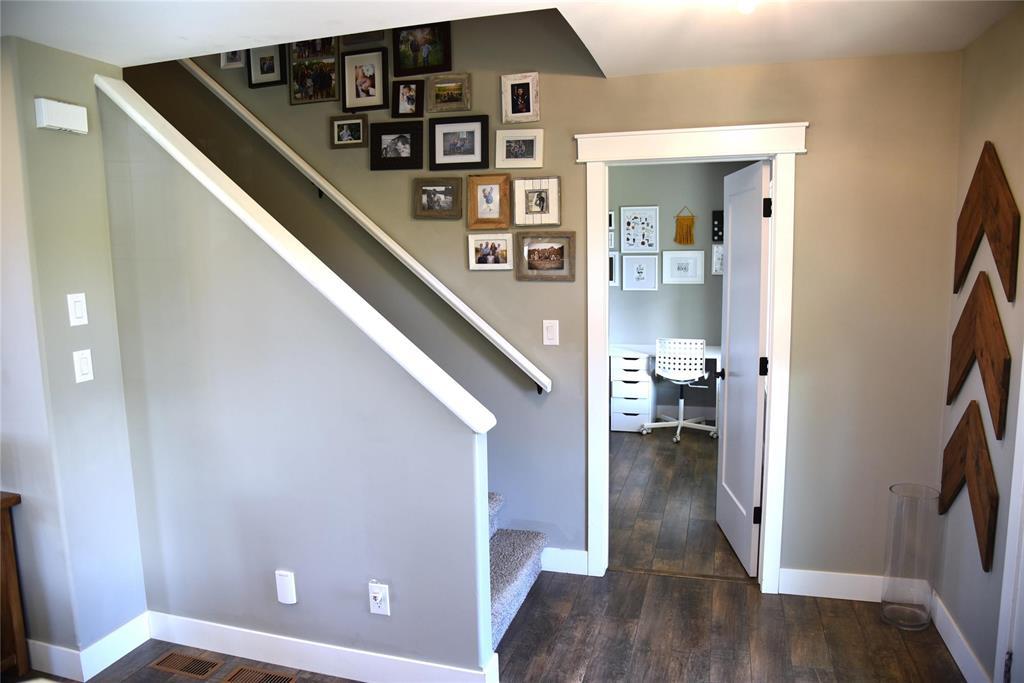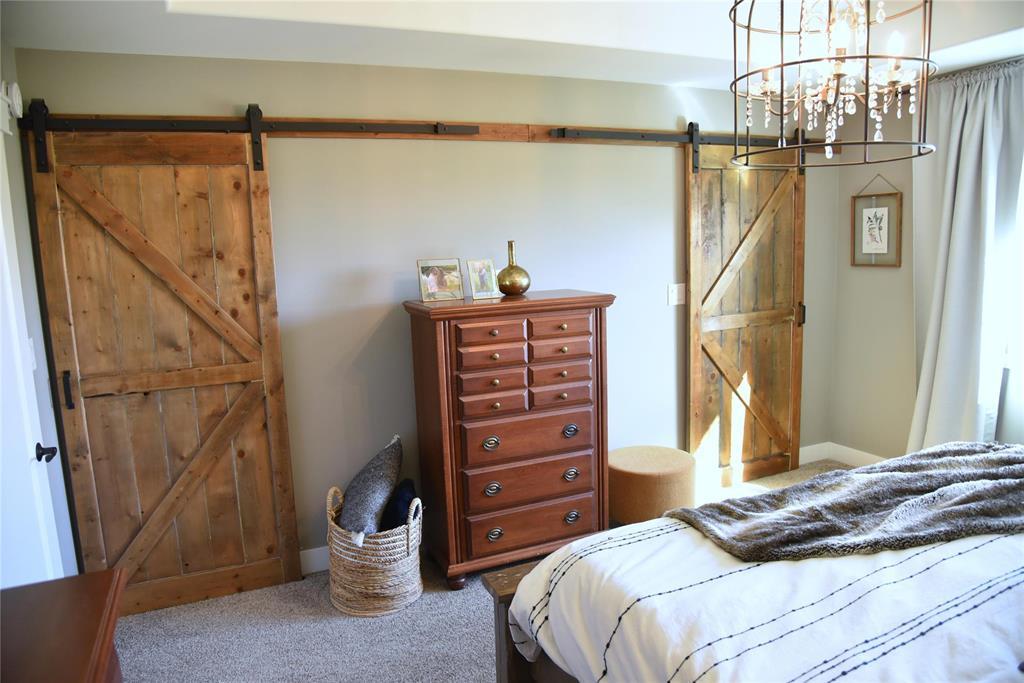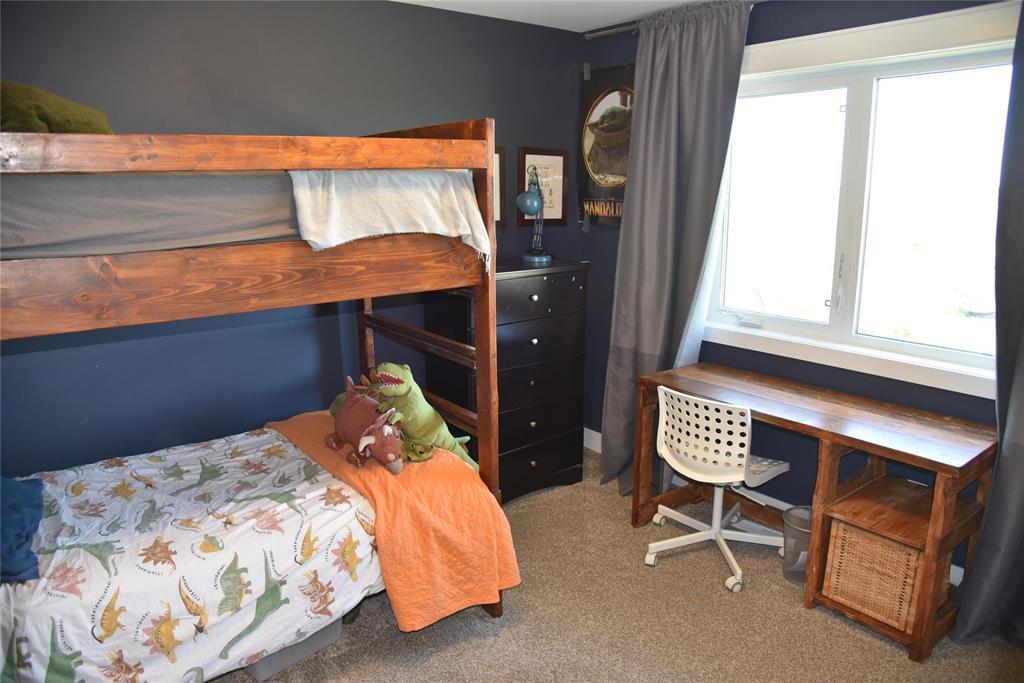42144 Mun 27e Road Linden, Manitoba R0A 0X1
$599,900
R05//Linden/See it today, offers Tuesday October 15th evening. Are you looking for a modern family home? 2,100 sq ft plus finished basement with 5 or 6 bedrooms, 3.5 baths. Nice open great room plan with gas fireplace, large dining area plus a dream white shaker island kitchen! Loads of windows, great lighting, convenient fridge and freezer combination, pantry, quartz counters, tile backsplash, 2 piece bath and locker style mudroom for the kids. Main floor office or 5th bedroom off the front entrance. 4 second floor bedrooms, second floor laundry, primary bedroom with tray ceiling, barn doors to walk in closet and ensuite. Nice open finished basement recroom and games area with large windows plus 5th or 6th bedroom with access door to the full bathroom. Attached heated garage has a 10x10 workshop area or makes for a deep garage for a large boat or 2 small cars on one side. West exposure deck and yard. Nice covered front porch. Septic field and tank and well all only 7 years old. (id:44822)
Property Details
| MLS® Number | 202424202 |
| Property Type | Single Family |
| Neigbourhood | R05 |
| Community Name | R05 |
| Features | Country Residential, Sump Pump |
| Structure | Deck, Workshop |
Building
| Bathroom Total | 4 |
| Bedrooms Total | 5 |
| Appliances | Hood Fan, Microwave Built-in, Blinds, Dishwasher, Dryer, Garage Door Opener, Garage Door Opener Remote(s), Play Structure, Refrigerator, Stove, Washer, Water Softener, Window Coverings |
| Constructed Date | 2017 |
| Cooling Type | Central Air Conditioning, Air Exchanger |
| Fireplace Fuel | Gas |
| Fireplace Present | Yes |
| Fireplace Type | Stone |
| Flooring Type | Wall-to-wall Carpet, Laminate, Vinyl |
| Half Bath Total | 1 |
| Heating Fuel | Electric |
| Heating Type | High-efficiency Furnace, Forced Air |
| Stories Total | 2 |
| Size Interior | 2090 Sqft |
| Type | House |
| Utility Water | Well |
Parking
| Attached Garage | |
| Other | |
| Heated Garage | |
| Other |
Land
| Acreage | Yes |
| Sewer | Septic Tank And Field |
| Size Depth | 420 Ft |
| Size Frontage | 208 Ft |
| Size Irregular | 2.000 |
| Size Total | 2 Ac |
| Size Total Text | 2 Ac |
Rooms
| Level | Type | Length | Width | Dimensions |
|---|---|---|---|---|
| Basement | Recreation Room | 25 ft ,6 in | 14 ft ,9 in | 25 ft ,6 in x 14 ft ,9 in |
| Basement | Bedroom | 14 ft | 11 ft ,6 in | 14 ft x 11 ft ,6 in |
| Main Level | Kitchen | 13 ft | 12 ft ,5 in | 13 ft x 12 ft ,5 in |
| Main Level | Dining Room | 20 ft | 14 ft | 20 ft x 14 ft |
| Main Level | Great Room | 18 ft | 14 ft | 18 ft x 14 ft |
| Main Level | Den | 11 ft | 10 ft | 11 ft x 10 ft |
| Main Level | Mud Room | 10 ft | 8 ft ,6 in | 10 ft x 8 ft ,6 in |
| Upper Level | Primary Bedroom | 15 ft | 12 ft ,9 in | 15 ft x 12 ft ,9 in |
| Upper Level | Bedroom | 11 ft ,9 in | 12 ft ,6 in | 11 ft ,9 in x 12 ft ,6 in |
| Upper Level | Bedroom | 11 ft ,6 in | 10 ft | 11 ft ,6 in x 10 ft |
| Upper Level | Bedroom | 10 ft | 11 ft | 10 ft x 11 ft |
https://www.realtor.ca/real-estate/27519964/42144-mun-27e-road-linden-r05
Interested?
Contact us for more information

Tod Niblock
(204) 257-6382
www.niblockrealestate.com/

1549 St. Mary's Road
Winnipeg, Manitoba R2M 5G9
(204) 989-6900
(204) 257-6382
www.royallepage.ca/







