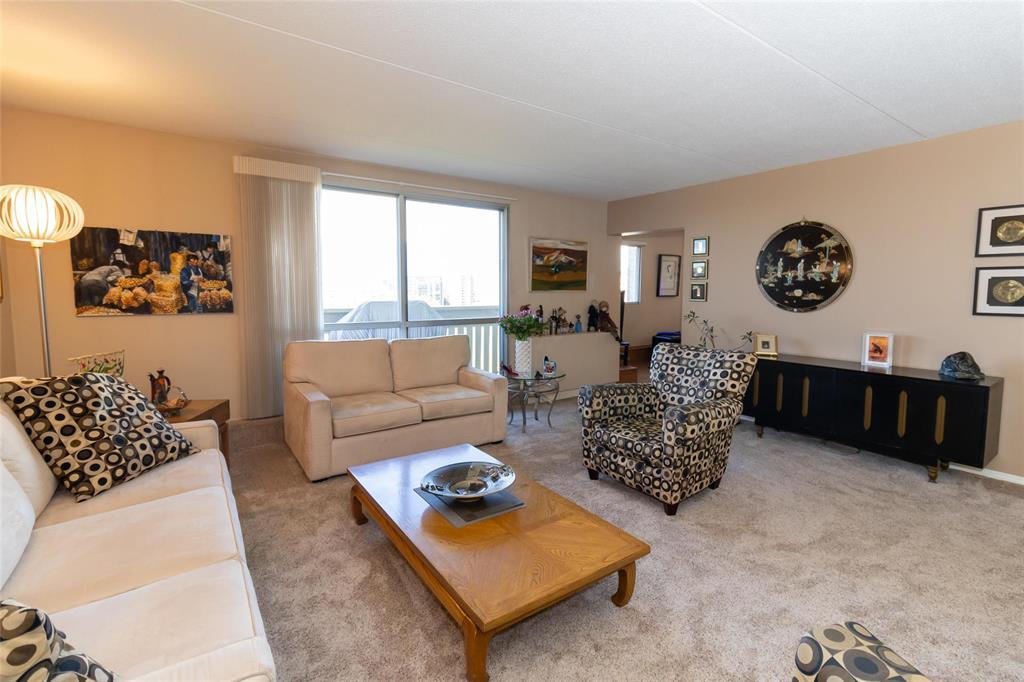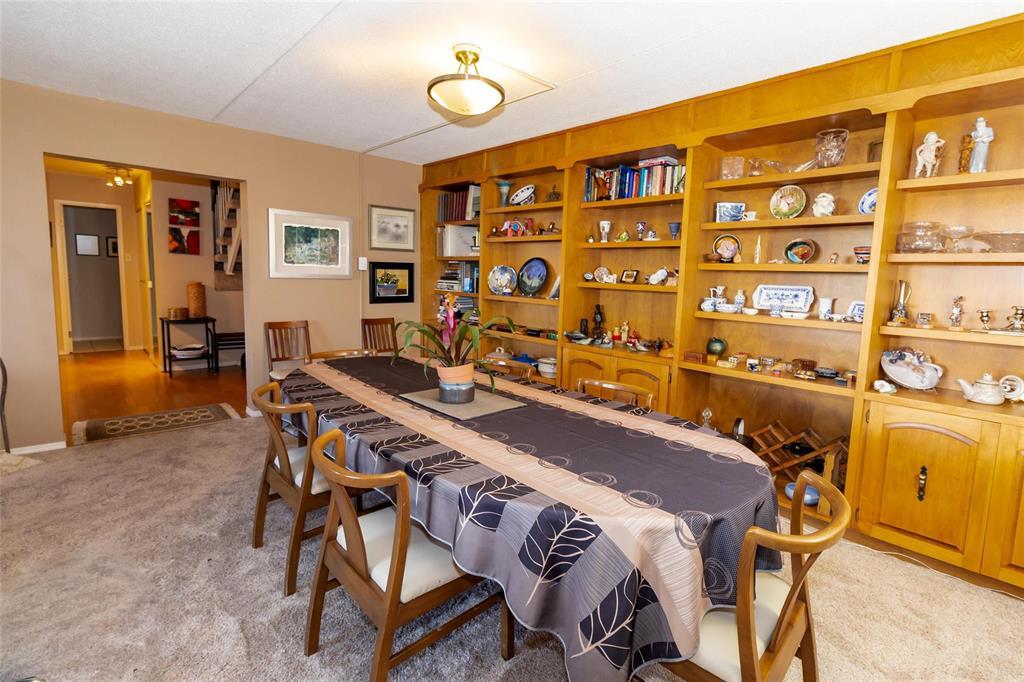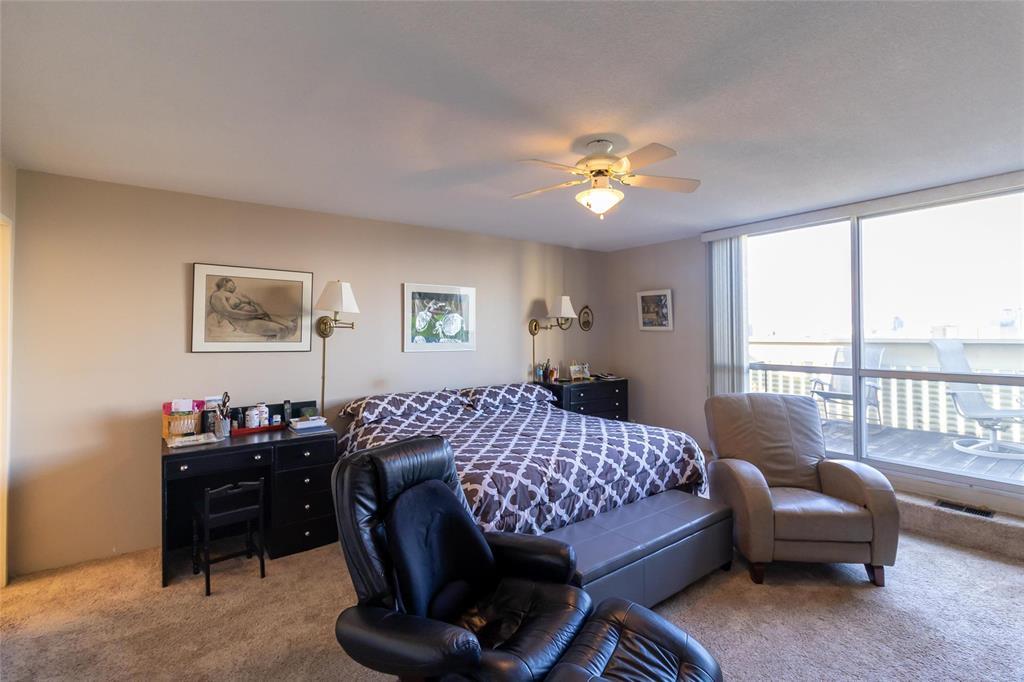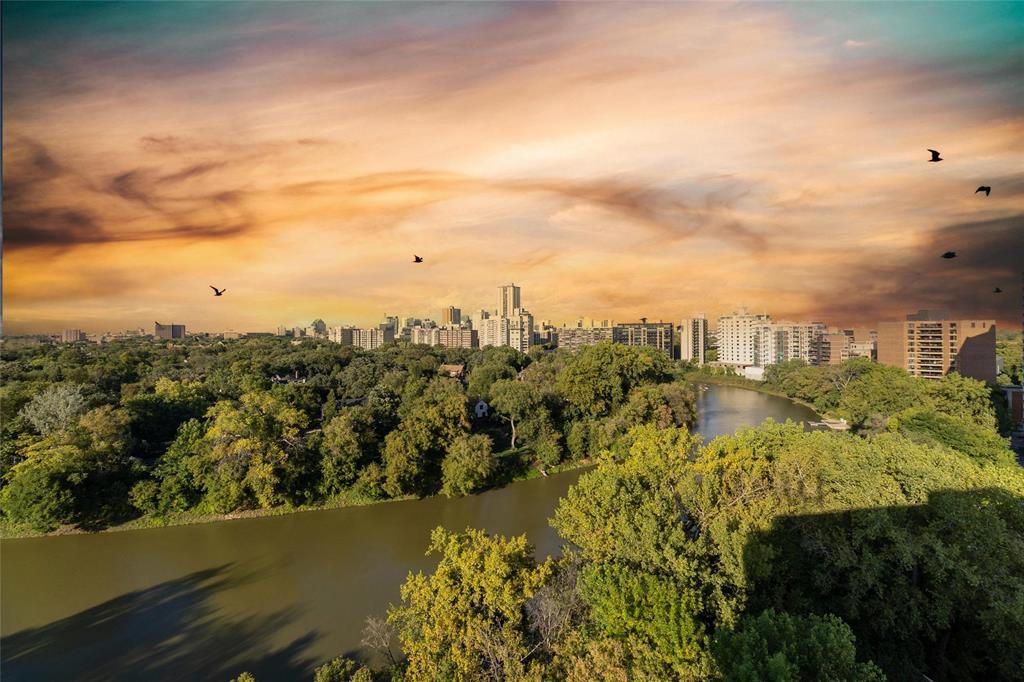Ph1 365 Wellington Crescent Winnipeg, Manitoba R3M 3T4
$349,900Maintenance, Cable TV, Caretaker, Reserve Fund Contributions, Heat, Electricity, Common Area Maintenance, Insurance, Landscaping, Property Management, Parking, Water
$1,527 Monthly
Maintenance, Cable TV, Caretaker, Reserve Fund Contributions, Heat, Electricity, Common Area Maintenance, Insurance, Landscaping, Property Management, Parking, Water
$1,527 Monthly1B//Winnipeg/Penthouse at The Cedars. Welcome to this spectacular, One of a kind river Side Condominium with an amazing panoramic view of the the City. Property is 1942 sq. ft. on 2 levels. 3 bed rooms, 3 baths. Very large, tastefully appointed rooms through-out, . Living room and Dining room, is one large room, which is perfect for large gatherings/entertaining and has view of river and city skyline, as does all primary rooms. Dining room has full length book shelf. Front entrance/ Kitchen and TV room have hardwood floors. Kitchen has updated cabinets, counter tops and ample storage. Off the kitchen is a media room which could be converted back to kitchen eating area or study if needed. Primary bath room have been updated. Main Floor has 2pc bath. Ensuite bath is 3pc with walk-in shower. In unit storage. 2 balconies, with top balcony being full length of unit. All utilities are included in fees as is parking. call now ! (id:44822)
Property Details
| MLS® Number | 202423540 |
| Property Type | Single Family |
| Neigbourhood | Crescentwood |
| Community Name | Crescentwood |
| Amenities Near By | Shopping, Public Transit |
| Features | Balcony, Central Exhaust |
| View Type | River View, City View, View |
| Water Front Type | Waterfront On River |
Building
| Bathroom Total | 3 |
| Bedrooms Total | 3 |
| Appliances | Intercom, Blinds, Dishwasher, Hood Fan, Microwave, Refrigerator, Stove, Window Coverings |
| Constructed Date | 1974 |
| Construction Material | Concrete Walls |
| Cooling Type | Central Air Conditioning |
| Flooring Type | Tile, Vinyl, Wood |
| Half Bath Total | 1 |
| Heating Fuel | Natural Gas |
| Heating Type | Baseboard Heaters, Forced Air |
| Stories Total | 2 |
| Size Interior | 1942 Sqft |
| Type | Apartment |
| Utility Water | Municipal Water |
Parking
| Parking Pad | |
| Parkade |
Land
| Acreage | No |
| Land Amenities | Shopping, Public Transit |
| Sewer | Municipal Sewage System |
| Size Total Text | Unknown |
Rooms
| Level | Type | Length | Width | Dimensions |
|---|---|---|---|---|
| Main Level | Living Room/dining Room | 25 ft | 18 ft | 25 ft x 18 ft |
| Main Level | Media | 10 ft | 19 ft | 10 ft x 19 ft |
| Main Level | Kitchen | 8 ft ,9 in | 12 ft | 8 ft ,9 in x 12 ft |
| Main Level | Foyer | 8 ft | 23 ft | 8 ft x 23 ft |
| Upper Level | Primary Bedroom | 15 ft ,9 in | 16 ft | 15 ft ,9 in x 16 ft |
| Upper Level | Bedroom | 13 ft ,9 in | 9 ft | 13 ft ,9 in x 9 ft |
| Upper Level | Bedroom | 13 ft ,6 in | 10 ft ,9 in | 13 ft ,6 in x 10 ft ,9 in |
| Upper Level | Storage | 4 ft | 8 ft | 4 ft x 8 ft |
https://www.realtor.ca/real-estate/27484907/ph1-365-wellington-crescent-winnipeg-crescentwood
Interested?
Contact us for more information

Jake Frechette
(204) 257-6382

1549 St. Mary's Road
Winnipeg, Manitoba R2M 5G9
(204) 989-6900
(204) 257-6382
www.royallepage.ca/












































