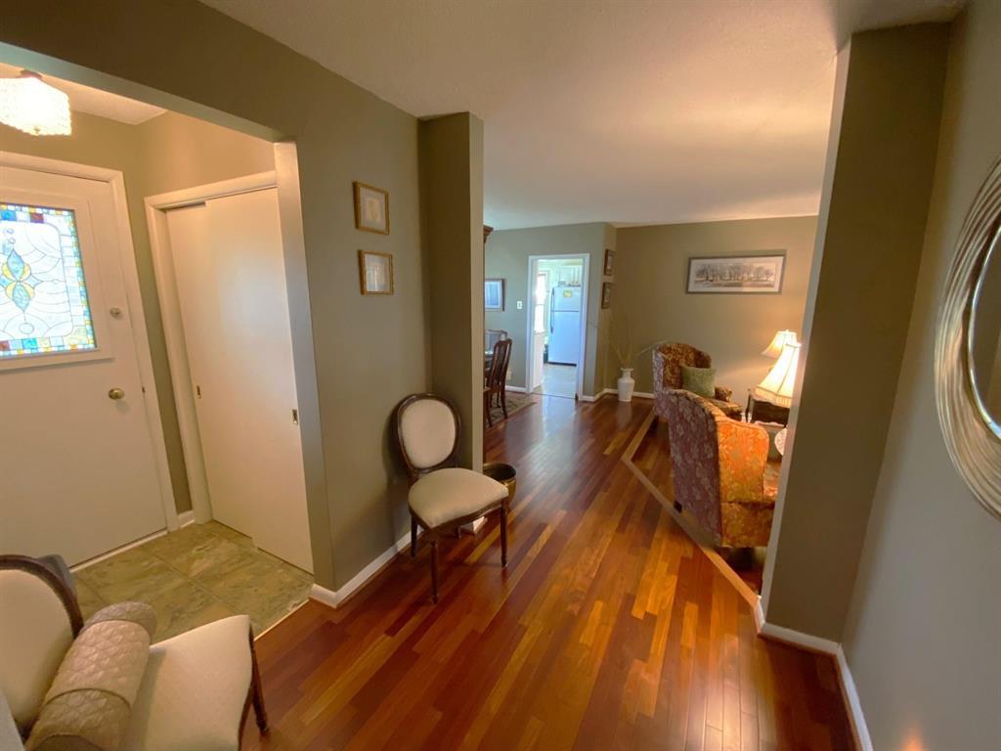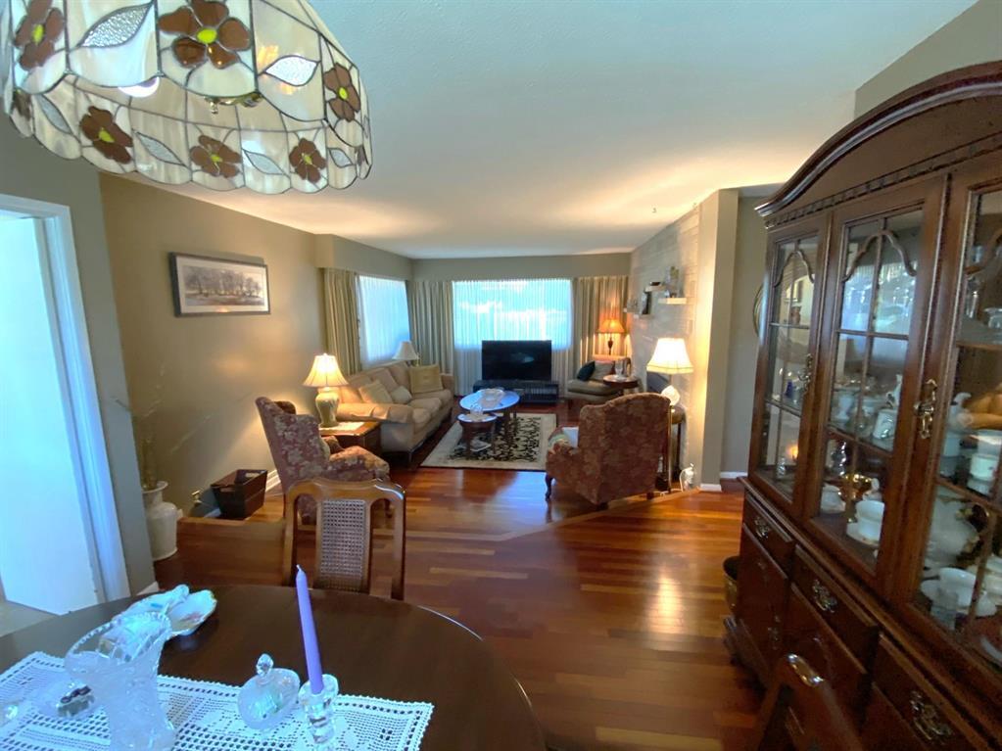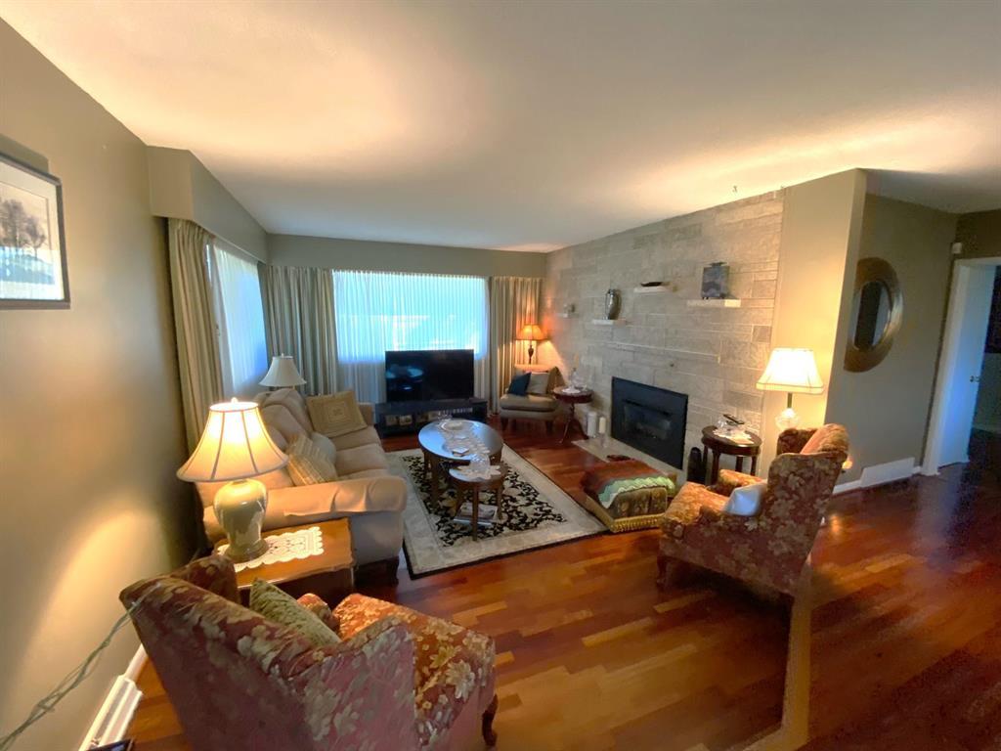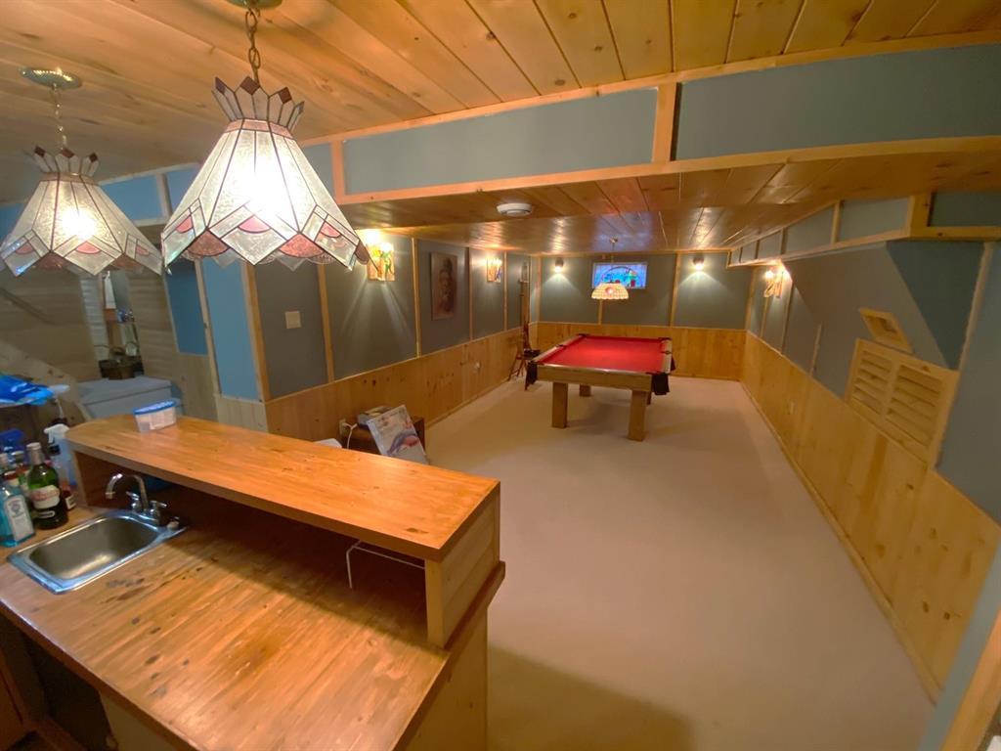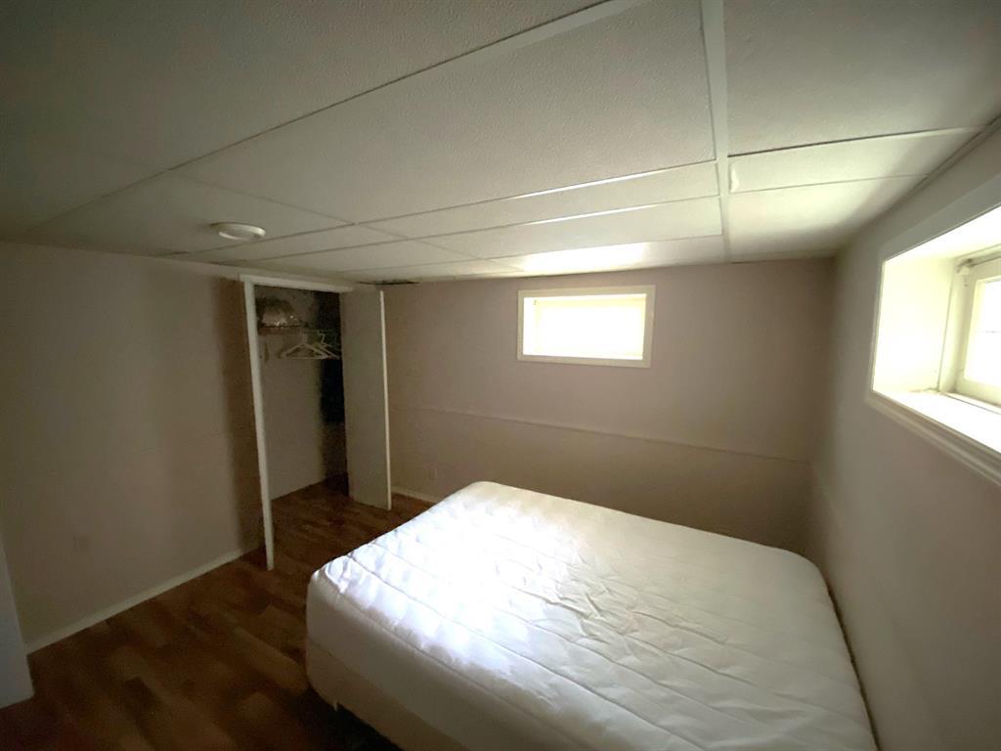5725 Roblin Boulevard Winnipeg, Manitoba R3R 0G8
$605,000
1F//Winnipeg/A Rare Opportunity to own real estate in high demand area.Invest on the future of the land value of this location & enjoy the spaciousness of this 3 or potential 5 bedroom family home.Potentially Sub dividable 100X120 ft lot offers a nice canopy of mature trees,unistone driveway leading to double attached 22X20 garage,fully fenced backyard providing peace&security as well as a spacious deck&patio area.The layout of this sprawling bungalow features bright,spacious rooms including a massive family sized kitchen&eating area with access to the cozy deck.There is an elegant living room&dining room area with rich hardwood floors 3 bedrooms on the main level including a spacious primary bedroom with 3 piece ensuite.The basement is fully developed&offers a games room,wet bar,TV room,4 piece bathroom with jetted tub & 2 potential bedrooms if needed.Many upgrades over the years including but not limited to PVC windows,recent shingles,soffit,fascia,eaves & Hot water tank. So much potential for the right person(s) (id:44822)
Property Details
| MLS® Number | 202422266 |
| Property Type | Single Family |
| Neigbourhood | Charleswood |
| Community Name | Charleswood |
| Amenities Near By | Playground, Public Transit |
| Features | No Back Lane, Subdividable Lot, No Smoking Home |
| Road Type | Paved Road |
| Structure | Deck |
Building
| Bathroom Total | 3 |
| Bedrooms Total | 3 |
| Appliances | Jetted Tub, Blinds, Dishwasher, Dryer, Refrigerator, Garage Door Opener, See Remarks, Storage Shed, Stove, Washer, Window Coverings |
| Architectural Style | Bungalow |
| Constructed Date | 1959 |
| Cooling Type | Central Air Conditioning |
| Fireplace Fuel | Unknown |
| Fireplace Present | Yes |
| Fireplace Type | Brick Facing |
| Flooring Type | Wall-to-wall Carpet, Tile, Wood |
| Heating Fuel | Natural Gas |
| Heating Type | Forced Air |
| Stories Total | 1 |
| Size Interior | 1400 Sqft |
| Type | House |
| Utility Water | Municipal Water |
Parking
| Attached Garage | |
| Other | |
| Other | |
| Other |
Land
| Acreage | No |
| Fence Type | Fence |
| Land Amenities | Playground, Public Transit |
| Sewer | Municipal Sewage System |
| Size Depth | 120 Ft |
| Size Frontage | 100 Ft |
| Size Irregular | 100 X 120 |
| Size Total Text | 100 X 120 |
Rooms
| Level | Type | Length | Width | Dimensions |
|---|---|---|---|---|
| Basement | Games Room | 26 ft ,8 in | 11 ft ,9 in | 26 ft ,8 in x 11 ft ,9 in |
| Basement | Other | 11 ft ,6 in | 11 ft ,2 in | 11 ft ,6 in x 11 ft ,2 in |
| Basement | Other | 11 ft | 10 ft ,3 in | 11 ft x 10 ft ,3 in |
| Main Level | Kitchen | 12 ft ,3 in | 10 ft ,9 in | 12 ft ,3 in x 10 ft ,9 in |
| Main Level | Breakfast | 12 ft | 8 ft ,8 in | 12 ft x 8 ft ,8 in |
| Main Level | Dining Room | 11 ft ,2 in | 8 ft | 11 ft ,2 in x 8 ft |
| Main Level | Living Room | 19 ft ,3 in | 13 ft ,2 in | 19 ft ,3 in x 13 ft ,2 in |
| Main Level | Primary Bedroom | 15 ft | 11 ft ,9 in | 15 ft x 11 ft ,9 in |
| Main Level | Bedroom | 15 ft ,2 in | 10 ft | 15 ft ,2 in x 10 ft |
| Main Level | Bedroom | 10 ft | 10 ft ,2 in | 10 ft x 10 ft ,2 in |
https://www.realtor.ca/real-estate/27418259/5725-roblin-boulevard-winnipeg-charleswood
Interested?
Contact us for more information

Michael Leclerc
(204) 257-6382
www.michaelleclerc.com/

1549 St. Mary's Road
Winnipeg, Manitoba R2M 5G9
(204) 989-6900
(204) 257-6382
www.royallepage.ca/



