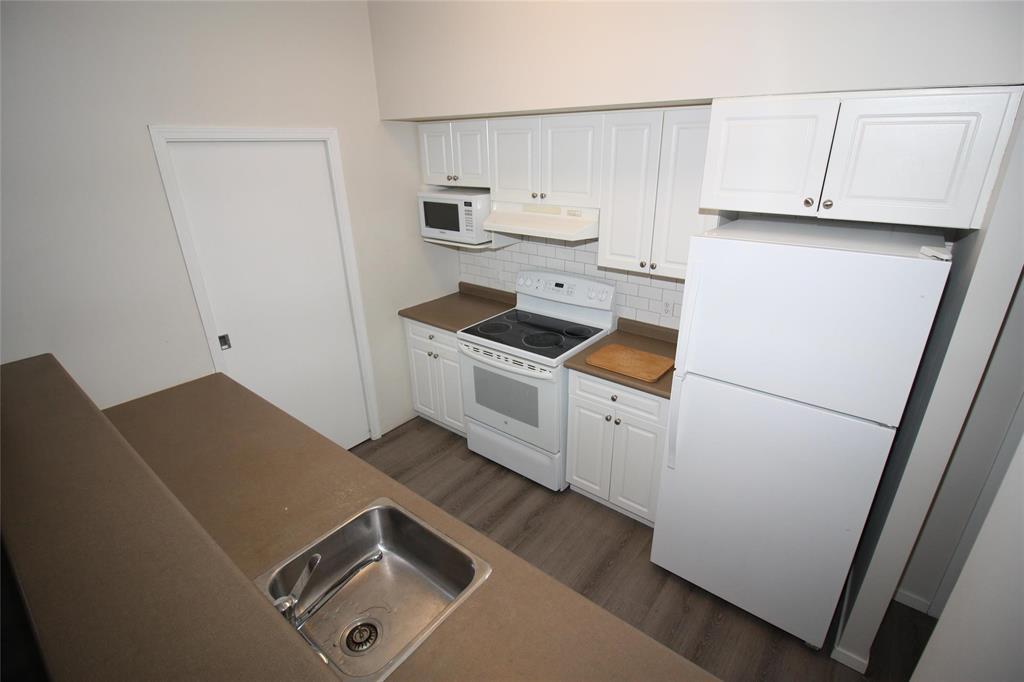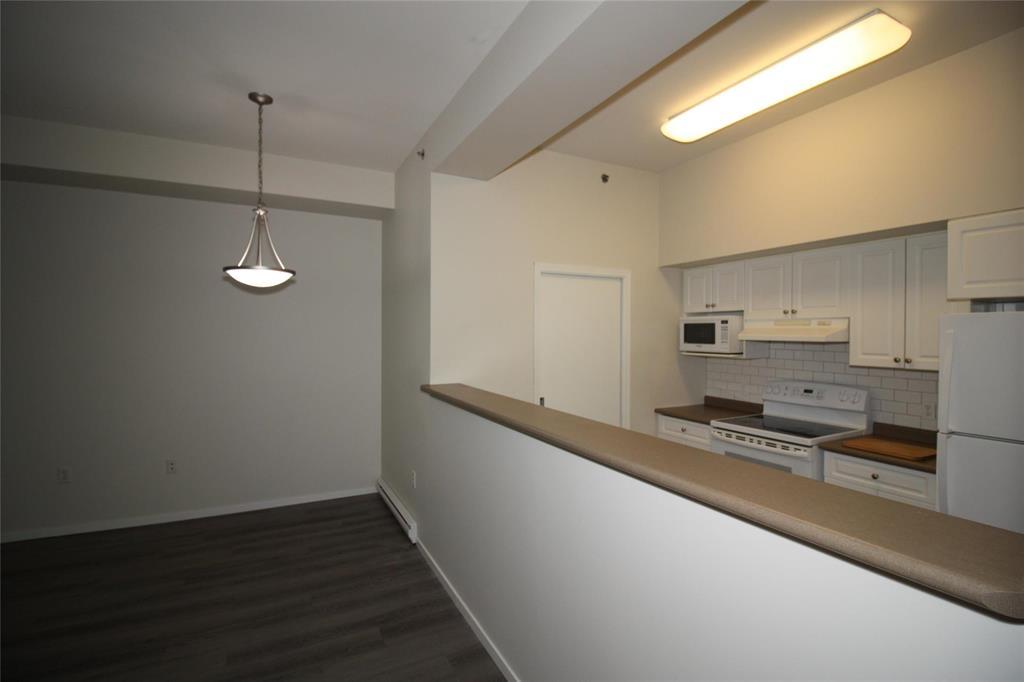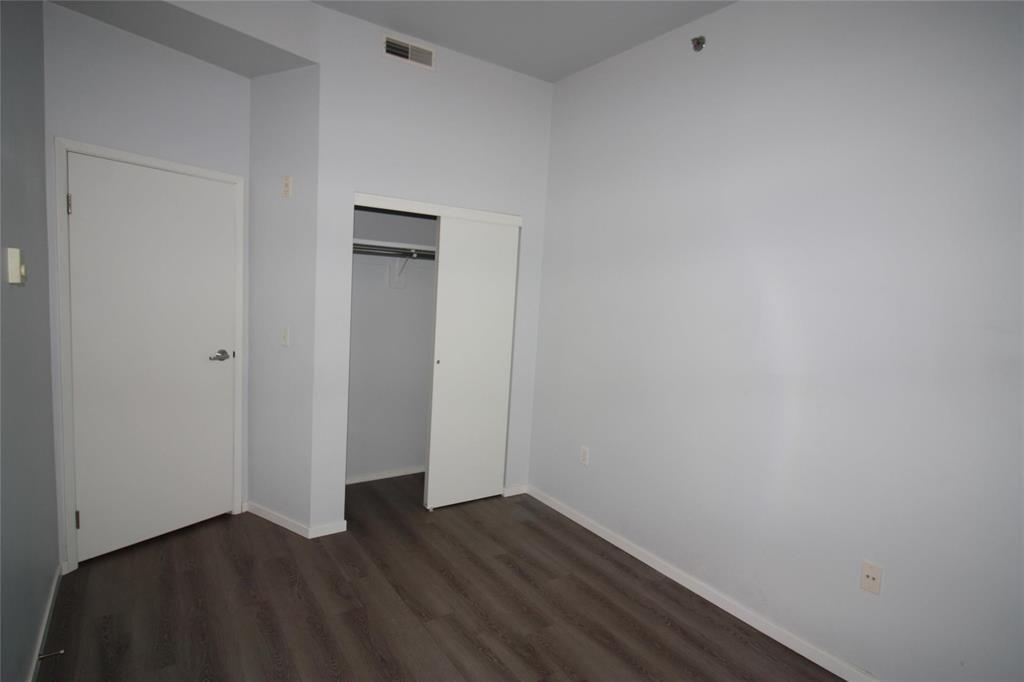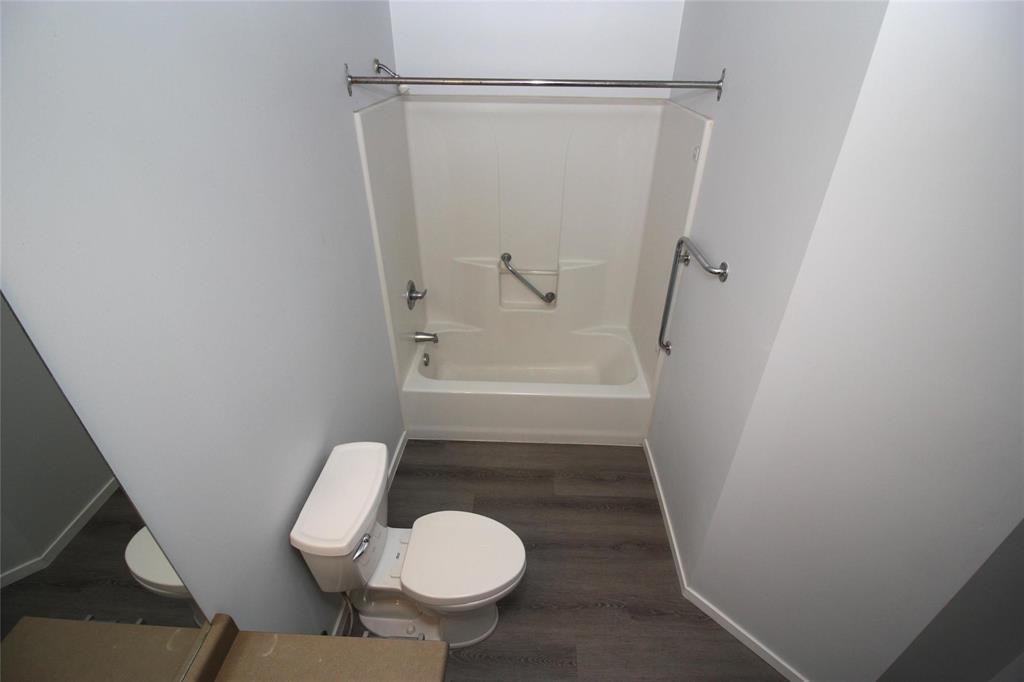112 919 Chancellor Drive Winnipeg, Manitoba R3T 6B5
$249,900Maintenance, Reserve Fund Contributions, Common Area Maintenance, Insurance, Landscaping, Property Management, Parking, Water
$500.72 Monthly
Maintenance, Reserve Fund Contributions, Common Area Maintenance, Insurance, Landscaping, Property Management, Parking, Water
$500.72 Monthly1L//Winnipeg/SS Now. CONDO LIVING in WAVERLEY HEIGHTS! This MUST-SEE, 2-bedroom, 952 sq ft contemporary condo has an IN-SUITE LAUNDRY, 2-FULL BATHROOMS, and a BISTRO STYLE OPEN KITCHEN. The unit is freshly painted, the floors have been upgraded with a low maintenance and durable composite laminate. The bathrooms have been updated with low-flush w/c's and the kitchen cabinetry is in near new condition. The balcony overlooks a green space, there is additional storage in the building, and it has 2-PARKING STALLS. It's a great starter home for a YOUNG PROFESSIONAL or is ideal as an INVESTMENT INCOME GENERATING property. Close to the U of M, coffee houses, restaurants, lounges, entertainment, shopping, professional services, sports facilities, and bicycle & walking paths. It's a quick bus ride from downtown and St. Vital Mall, and is a quick bike ride to ST VITAL PARK. There is no shortage of recreational options in the neighborhood! THE MATH makes sense! BUYING IS CHEAPER THAN RENTING. Move into a wonderful neighborhood. (id:44822)
Property Details
| MLS® Number | 202421791 |
| Property Type | Single Family |
| Neigbourhood | Waverley Heights |
| Community Name | Waverley Heights |
| Amenities Near By | Playground, Shopping, Public Transit |
| Community Features | Pets Allowed |
| Features | Disabled Access, Balcony, No Smoking Home |
| Parking Space Total | 2 |
| Road Type | Paved Road |
Building
| Bathroom Total | 2 |
| Bedrooms Total | 2 |
| Appliances | Blinds, Dishwasher, Dryer, Hood Fan, Microwave, Refrigerator, Stove, Washer |
| Constructed Date | 2004 |
| Cooling Type | Central Air Conditioning |
| Flooring Type | Laminate |
| Heating Fuel | Electric |
| Heating Type | Baseboard Heaters |
| Stories Total | 1 |
| Size Interior | 952 Sqft |
| Type | Apartment |
| Utility Water | Municipal Water |
Parking
| Other |
Land
| Acreage | No |
| Land Amenities | Playground, Shopping, Public Transit |
| Sewer | Municipal Sewage System |
| Size Irregular | 0 X 0 |
| Size Total Text | 0 X 0 |
Rooms
| Level | Type | Length | Width | Dimensions |
|---|---|---|---|---|
| Main Level | Living Room/dining Room | 11 ft | 18 ft | 11 ft x 18 ft |
| Main Level | Primary Bedroom | 10 ft | 13 ft | 10 ft x 13 ft |
| Main Level | Bedroom | 9 ft | 13 ft | 9 ft x 13 ft |
| Main Level | Kitchen | 8 ft | 9 ft ,5 in | 8 ft x 9 ft ,5 in |
| Main Level | 3pc Ensuite Bath | 6 ft ,9 in | 7 ft ,3 in | 6 ft ,9 in x 7 ft ,3 in |
| Main Level | 4pc Bathroom | 7 ft ,6 in | 10 ft ,11 in | 7 ft ,6 in x 10 ft ,11 in |
| Main Level | Laundry Room | 4 ft ,9 in | 8 ft | 4 ft ,9 in x 8 ft |
https://www.realtor.ca/real-estate/27415209/112-919-chancellor-drive-winnipeg-waverley-heights
Interested?
Contact us for more information

Peter Bogi
(204) 257-6382
https://peterbogi.royallepage.ca/

1549 St. Mary's Road
Winnipeg, Manitoba R2M 5G9
(204) 989-6900
(204) 257-6382
www.royallepage.ca/


























